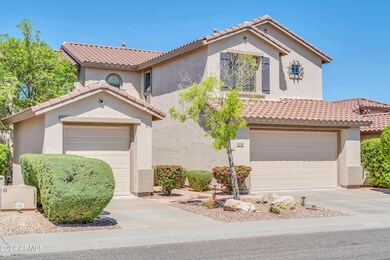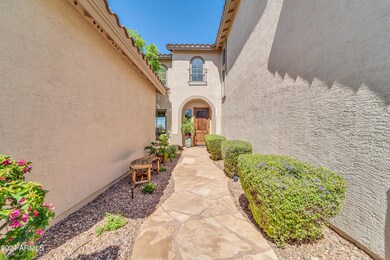
41524 N Hudson Trail Anthem, AZ 85086
Highlights
- Fitness Center
- Play Pool
- Clubhouse
- Canyon Springs STEM Academy Rated A-
- Mountain View
- Outdoor Fireplace
About This Home
As of June 2024This amazing 2-Story home is located in the Award Winning Master Planned Community of Anthem. This beautiful home had $150k+ in updates that were completed in 2022. Please see separate update list for details. The home offers 4 Bedrooms/ 2.5 Bathrooms, Pool, Ramada with an Outdoor Fireplace and 3 car garage. You'll enjoy the spectacular mountain/desert views and sunsets from the inside of the home and backyard. The backyard offers extra privacy, since there are no homes located directly behind you. The Front Entry has a private court yard and a flagstone walkway. In addition, you have access to the extensive community amenities of Anthem which are Biking/Walking Paths, Playgrounds, Clubhouse/Rec Room, Tennis Courts, Media Room, Pool/Spa and Workout Facility.
Last Agent to Sell the Property
Realty ONE Group License #SA111785000 Listed on: 04/13/2024
Home Details
Home Type
- Single Family
Est. Annual Taxes
- $3,240
Year Built
- Built in 2005
Lot Details
- 6,325 Sq Ft Lot
- Desert faces the front and back of the property
- Block Wall Fence
- Sprinklers on Timer
- Private Yard
HOA Fees
- $97 Monthly HOA Fees
Parking
- 3 Car Direct Access Garage
- 2 Open Parking Spaces
Home Design
- Santa Barbara Architecture
- Wood Frame Construction
- Tile Roof
- Stucco
Interior Spaces
- 2,581 Sq Ft Home
- 2-Story Property
- Ceiling height of 9 feet or more
- Ceiling Fan
- Fireplace
- Double Pane Windows
- Mechanical Sun Shade
- Mountain Views
Kitchen
- Kitchen Updated in 2022
- Eat-In Kitchen
- Breakfast Bar
- Gas Cooktop
- Built-In Microwave
- Kitchen Island
Flooring
- Floors Updated in 2022
- Laminate
- Tile
Bedrooms and Bathrooms
- 4 Bedrooms
- Bathroom Updated in 2022
- Primary Bathroom is a Full Bathroom
- 2.5 Bathrooms
- Dual Vanity Sinks in Primary Bathroom
- Bathtub With Separate Shower Stall
Pool
- Pool Updated in 2021
- Play Pool
Outdoor Features
- Covered patio or porch
- Outdoor Fireplace
- Gazebo
Schools
- Canyon Springs Elementary And Middle School
- Boulder Creek High School
Utilities
- Refrigerated Cooling System
- Heating System Uses Natural Gas
- Water Filtration System
- High Speed Internet
- Cable TV Available
Listing and Financial Details
- Tax Lot 15
- Assessor Parcel Number 203-03-607
Community Details
Overview
- Association fees include no fees
- Anthem Community Association, Phone Number (623) 742-5050
- Anthem Unit 65 Subdivision
Amenities
- Clubhouse
- Theater or Screening Room
- Recreation Room
Recreation
- Tennis Courts
- Community Playground
- Fitness Center
- Heated Community Pool
- Community Spa
- Bike Trail
Ownership History
Purchase Details
Home Financials for this Owner
Home Financials are based on the most recent Mortgage that was taken out on this home.Purchase Details
Home Financials for this Owner
Home Financials are based on the most recent Mortgage that was taken out on this home.Purchase Details
Home Financials for this Owner
Home Financials are based on the most recent Mortgage that was taken out on this home.Purchase Details
Home Financials for this Owner
Home Financials are based on the most recent Mortgage that was taken out on this home.Purchase Details
Home Financials for this Owner
Home Financials are based on the most recent Mortgage that was taken out on this home.Purchase Details
Home Financials for this Owner
Home Financials are based on the most recent Mortgage that was taken out on this home.Purchase Details
Home Financials for this Owner
Home Financials are based on the most recent Mortgage that was taken out on this home.Similar Homes in the area
Home Values in the Area
Average Home Value in this Area
Purchase History
| Date | Type | Sale Price | Title Company |
|---|---|---|---|
| Warranty Deed | $710,000 | Exclusive Title Company | |
| Warranty Deed | $615,000 | United Title | |
| Warranty Deed | $385,000 | Pioneer Title Agency Inc | |
| Warranty Deed | $325,000 | Equity Title Agency Inc | |
| Warranty Deed | $270,000 | Equity Title Agency | |
| Warranty Deed | $340,000 | None Available | |
| Corporate Deed | $329,478 | Sun Title Agency Co | |
| Corporate Deed | -- | Sun Title Agency Co |
Mortgage History
| Date | Status | Loan Amount | Loan Type |
|---|---|---|---|
| Open | $710,000 | VA | |
| Previous Owner | $492,000 | New Conventional | |
| Previous Owner | $376,000 | New Conventional | |
| Previous Owner | $350,000 | New Conventional | |
| Previous Owner | $346,500 | New Conventional | |
| Previous Owner | $308,750 | New Conventional | |
| Previous Owner | $245,400 | New Conventional | |
| Previous Owner | $23,104 | Stand Alone Second | |
| Previous Owner | $270,000 | New Conventional | |
| Previous Owner | $79,450 | Credit Line Revolving | |
| Previous Owner | $291,550 | New Conventional |
Property History
| Date | Event | Price | Change | Sq Ft Price |
|---|---|---|---|---|
| 06/28/2024 06/28/24 | Sold | $710,000 | -1.3% | $275 / Sq Ft |
| 06/05/2024 06/05/24 | Price Changed | $719,000 | -0.8% | $279 / Sq Ft |
| 05/30/2024 05/30/24 | Price Changed | $725,000 | -3.3% | $281 / Sq Ft |
| 05/03/2024 05/03/24 | Price Changed | $749,950 | -6.3% | $291 / Sq Ft |
| 04/25/2024 04/25/24 | Price Changed | $799,950 | -3.0% | $310 / Sq Ft |
| 04/19/2024 04/19/24 | Price Changed | $824,950 | -2.9% | $320 / Sq Ft |
| 04/13/2024 04/13/24 | For Sale | $849,950 | +38.2% | $329 / Sq Ft |
| 10/05/2022 10/05/22 | Sold | $615,000 | -0.6% | $238 / Sq Ft |
| 08/28/2022 08/28/22 | Pending | -- | -- | -- |
| 08/25/2022 08/25/22 | For Sale | $619,000 | +60.8% | $240 / Sq Ft |
| 12/18/2019 12/18/19 | Sold | $385,000 | -3.5% | $150 / Sq Ft |
| 11/01/2019 11/01/19 | For Sale | $399,000 | +22.8% | $155 / Sq Ft |
| 04/12/2017 04/12/17 | Sold | $325,000 | 0.0% | $126 / Sq Ft |
| 03/06/2017 03/06/17 | Pending | -- | -- | -- |
| 02/21/2017 02/21/17 | For Sale | $325,000 | -- | $126 / Sq Ft |
Tax History Compared to Growth
Tax History
| Year | Tax Paid | Tax Assessment Tax Assessment Total Assessment is a certain percentage of the fair market value that is determined by local assessors to be the total taxable value of land and additions on the property. | Land | Improvement |
|---|---|---|---|---|
| 2025 | $3,445 | $32,086 | -- | -- |
| 2024 | $3,240 | $30,558 | -- | -- |
| 2023 | $3,240 | $42,500 | $8,500 | $34,000 |
| 2022 | $3,097 | $30,580 | $6,110 | $24,470 |
| 2021 | $3,189 | $28,020 | $5,600 | $22,420 |
| 2020 | $3,119 | $27,280 | $5,450 | $21,830 |
| 2019 | $3,060 | $26,880 | $5,370 | $21,510 |
| 2018 | $2,963 | $25,730 | $5,140 | $20,590 |
| 2017 | $2,905 | $24,610 | $4,920 | $19,690 |
| 2016 | $2,491 | $24,220 | $4,840 | $19,380 |
| 2015 | $2,417 | $22,310 | $4,460 | $17,850 |
Agents Affiliated with this Home
-
Kirsten Riley
K
Seller's Agent in 2024
Kirsten Riley
Realty One Group
(623) 533-0195
1 in this area
12 Total Sales
-
Jaime Buendia

Buyer's Agent in 2024
Jaime Buendia
A.Z. & Associates Real Estate Group
(915) 727-9114
1 in this area
62 Total Sales
-
P
Seller's Agent in 2022
Peter Manesiotis
eXp Realty
-
Michael Bickford

Buyer's Agent in 2022
Michael Bickford
Real Broker
(480) 528-2902
1 in this area
29 Total Sales
-
Christy Colberg

Seller's Agent in 2019
Christy Colberg
RE/MAX
(626) 485-2651
15 in this area
51 Total Sales
-
Cindy Rango
C
Buyer's Agent in 2019
Cindy Rango
HomeSmart
(602) 321-4256
30 Total Sales
Map
Source: Arizona Regional Multiple Listing Service (ARMLS)
MLS Number: 6691294
APN: 203-03-607
- 3730 W Bryce Way
- 3703 W Mccauley Ct
- 3702 W Mccauley Ct
- 3704 W Vivian Ct
- 41715 N Raleigh Ct
- 3650 W Mccauley Ct
- 3648 W Bryce Ct
- 3643 W Medinah Ct Unit 41B
- 41219 N Ericson Ln
- 3629 W Amerigo Ct Unit 41B
- 3701 W Anthem Way
- 817 W Saber Rd
- 40808 N Raleigh Ct
- 40728 N Hudson Trail
- 40904 N Hearst Dr Unit 18
- 3537 W Spirit Ln Unit 18
- 3747 W Memorial Dr Unit 67
- 3723 W Memorial Dr
- 3626 W Keller Ct
- 3609 W Memorial Dr






