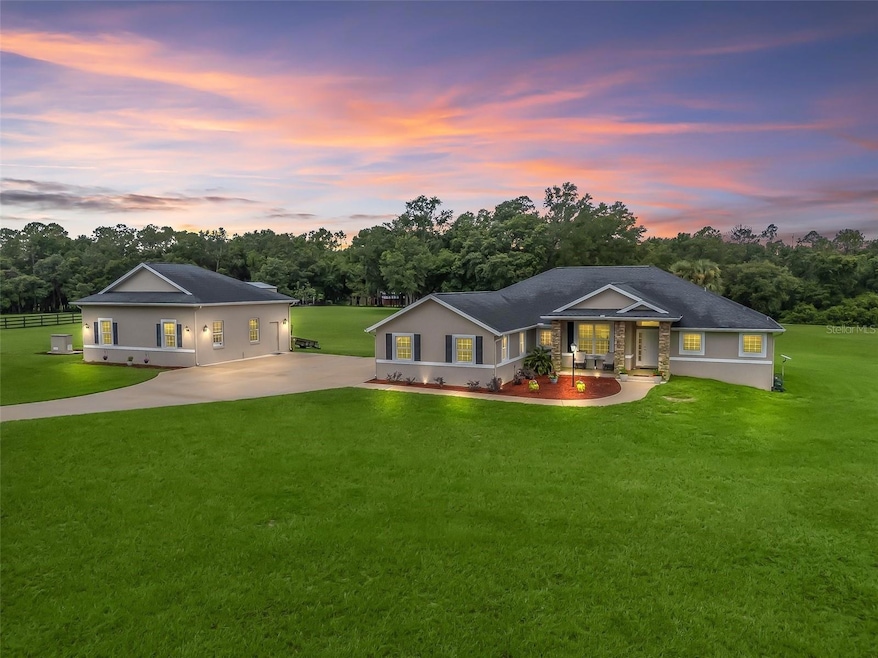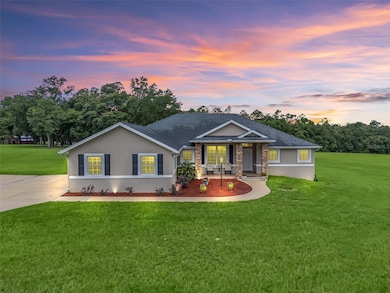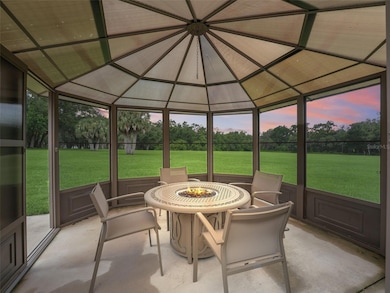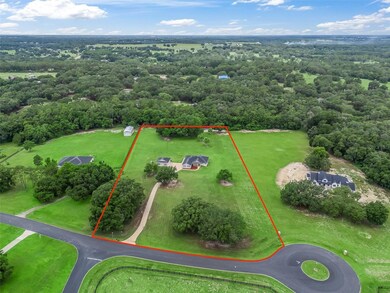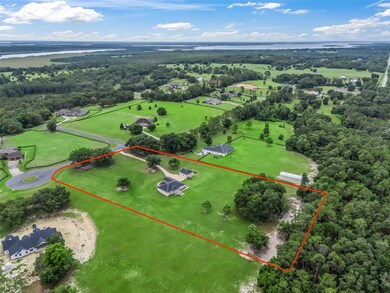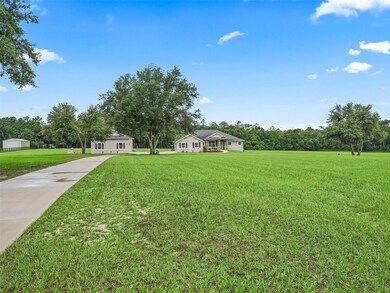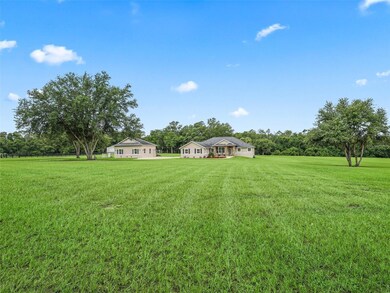
41525 Saddle Ridge Ln Weirsdale, FL 32195
Estimated payment $5,544/month
Highlights
- Horses Allowed in Community
- 5.49 Acre Lot
- Great Room
- Gated Community
- Sun or Florida Room
- Granite Countertops
About This Home
Custom-Built Home on 5+ Acres in Gated Equestrian Community of Saddle Ridge!
Welcome to this beautifully crafted custom home nestled on over 5 acres in an exclusive gated equestrian community. This spacious property offers the perfect blend of luxury, functionality, and serene country living. The property offers the perfect combination of cleared, established grassy fields and mature trees!
The home features 4 bedrooms and 2 bathrooms, with a thoughtfully designed floor plan. A long, elegant driveway leads you to the residence, where you’ll be greeted by immaculate landscaping, stacked stone-accented columns, and a covered front porch with tile flooring, a ceiling fan, and a cozy sitting area—perfect for relaxing evenings.
Inside, enjoy luxury vinyl and tile flooring throughout, granite countertops, and a chef’s kitchen complete with a breakfast bar with pendant lighting, stainless steel appliances, eat-in nook, and a formal dining room or bonus sitting area.
The great room boasts soaring ceilings, a 65” mounted TV, and a sleek electric fireplace—ideal for entertaining or relaxing. The master en-suite offers spa-like comfort with a Roman walk-in tiled shower, soaking tub, his and her vanities, his and her walk-in closets, and a private water closet.
Three additional bedrooms and a full guest bathroom with a tub/shower combo and glass sliding doors offer plenty of space for family or guests.
The climate-controlled Florida room with luxury vinyl flooring overlooks the expansive acreage and opens onto a concrete patio—ideal for outdoor gatherings. A charming enclosed gazebo completes the inviting backyard space.
For the hobbyist or car enthusiast, the property includes both a 3-car attached garage and a 30x30 detached garage/workshop with a storage cabinet, an electric door opener and 100-amp electrical service.
Additional features include - Smart Home technology with programmable light switches and occupancy sensors in the laundry, garage, and shed; and a Wireless Dog fence System covering the entire property.
Located in a secure and peaceful equestrian-friendly community at the end of a cul-de-sac.
This is a rare opportunity to own a move-in ready home with acreage, space, and upscale features. Schedule your private tour today and experience the lifestyle you’ve been dreaming of!
Listing Agent
RE/MAX PREMIER REALTY Brokerage Phone: 352-461-0800 License #3251109 Listed on: 07/18/2025

Home Details
Home Type
- Single Family
Est. Annual Taxes
- $6,016
Year Built
- Built in 2020
Lot Details
- 5.49 Acre Lot
- Southeast Facing Home
- Cleared Lot
- Landscaped with Trees
HOA Fees
- $63 Monthly HOA Fees
Parking
- 5 Car Attached Garage
Home Design
- Slab Foundation
- Shingle Roof
- Stucco
Interior Spaces
- 2,359 Sq Ft Home
- 1-Story Property
- Ceiling Fan
- Electric Fireplace
- Double Pane Windows
- Great Room
- Dining Room
- Workshop
- Sun or Florida Room
- Fire and Smoke Detector
Kitchen
- Eat-In Kitchen
- Breakfast Bar
- Dinette
- Range
- Microwave
- Dishwasher
- Granite Countertops
Flooring
- Concrete
- Tile
- Luxury Vinyl Tile
Bedrooms and Bathrooms
- 4 Bedrooms
- En-Suite Bathroom
- Walk-In Closet
- 2 Full Bathrooms
- Private Water Closet
- Bathtub With Separate Shower Stall
- Garden Bath
Laundry
- Laundry Room
- Dryer
- Washer
Outdoor Features
- Enclosed patio or porch
- Exterior Lighting
- Shed
Utilities
- Central Heating and Cooling System
- Vented Exhaust Fan
- Thermostat
- Well
- Septic Tank
- Cable TV Available
Additional Features
- Pasture
- Zoned For Horses
Listing and Financial Details
- Visit Down Payment Resource Website
- Tax Lot 11
- Assessor Parcel Number 01-18-24-0100-000-01100
Community Details
Overview
- Mike Saddle Ridge Poa
- Saddle Ridge Sub Subdivision
Recreation
- Horses Allowed in Community
Security
- Gated Community
Map
Home Values in the Area
Average Home Value in this Area
Tax History
| Year | Tax Paid | Tax Assessment Tax Assessment Total Assessment is a certain percentage of the fair market value that is determined by local assessors to be the total taxable value of land and additions on the property. | Land | Improvement |
|---|---|---|---|---|
| 2025 | $5,608 | $438,730 | -- | -- |
| 2024 | $5,608 | $438,730 | -- | -- |
| 2023 | $5,608 | $413,560 | $0 | $0 |
| 2022 | $5,421 | $401,520 | $0 | $0 |
| 2021 | $5,227 | $389,829 | $0 | $0 |
| 2020 | $1,681 | $114,137 | $0 | $0 |
| 2019 | $1,571 | $101,455 | $0 | $0 |
| 2018 | $1,393 | $90,585 | $0 | $0 |
| 2017 | $1,393 | $90,585 | $0 | $0 |
| 2016 | $1,245 | $82,350 | $0 | $0 |
| 2015 | $1,203 | $76,860 | $0 | $0 |
| 2014 | $832 | $52,704 | $0 | $0 |
Property History
| Date | Event | Price | Change | Sq Ft Price |
|---|---|---|---|---|
| 07/18/2025 07/18/25 | For Sale | $899,000 | +649.2% | $381 / Sq Ft |
| 08/13/2019 08/13/19 | Sold | $120,000 | -29.4% | -- |
| 07/11/2019 07/11/19 | Pending | -- | -- | -- |
| 09/21/2018 09/21/18 | For Sale | $169,900 | +61.8% | -- |
| 07/13/2017 07/13/17 | Off Market | $105,000 | -- | -- |
| 04/13/2017 04/13/17 | Sold | $105,000 | -16.0% | -- |
| 02/27/2017 02/27/17 | Pending | -- | -- | -- |
| 01/20/2017 01/20/17 | For Sale | $125,000 | -- | -- |
Purchase History
| Date | Type | Sale Price | Title Company |
|---|---|---|---|
| Interfamily Deed Transfer | -- | Attorney | |
| Warranty Deed | $120,000 | Attorney | |
| Warranty Deed | $105,000 | Attorney | |
| Special Warranty Deed | $82,500 | Attorney | |
| Special Warranty Deed | $325,000 | Attorney |
Mortgage History
| Date | Status | Loan Amount | Loan Type |
|---|---|---|---|
| Open | $100,000 | Credit Line Revolving | |
| Previous Owner | $500,000 | Future Advance Clause Open End Mortgage |
Similar Homes in Weirsdale, FL
Source: Stellar MLS
MLS Number: G5099447
APN: 01-18-24-0100-000-01100
- 41522 Saddle Ridge Ln
- 41516 Saddle Ridge Ln
- 41636 Outlaw Ln
- 17070 SE 173rd Terrace Rd
- 00 SE 168th Terrace
- TBD SE State Rd
- 17150 SE 168th Terrace
- 5492 Nantahala Ln
- 5489 Nantahala Ln
- 5787 Marion County Rd
- 0 SE 165th Ave Unit MFRG5093029
- 0 SE 165th Ave Unit MFRG5093016
- 0 SE 165th Ave Unit MFRG5091815
- TBD Oak Ln
- 3930 Griffin Ave
- 39905 Bayview Dr
- 39900 Bayview Dr
- 5209 Grove Manor
- 000 SE 165th Ave
- 40226 Palm St
- 39600 Redbud Rd
- 39125 Tacoma Dr
- 73 Maple Dr
- 6 Maple Course
- 30 Maple Course
- 37 Malauka Run Dr
- 5509 Indiana Dr
- 516 Palmer Dr
- 617 Webb Way
- 450 N Clay
- 1214 Dustin Dr
- 20800 SE 142nd Ln
- 14393 SE 144th Ave
- 367 Sunny Oaks Way
- 735 S Us-27 Hwy
- 759 Heathrow Ave
- 1614 Myrtle Beach Dr
- 913 Oleander St
- 814 Roseapple Ave
- 441 Cierra Oaks Cir
