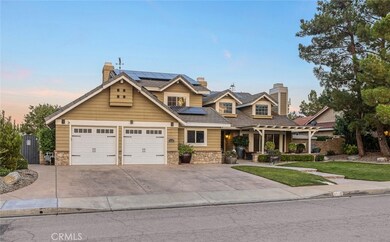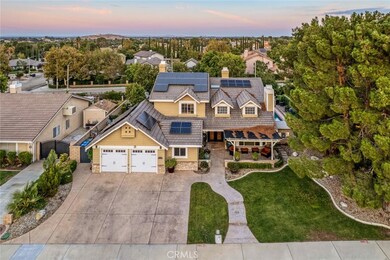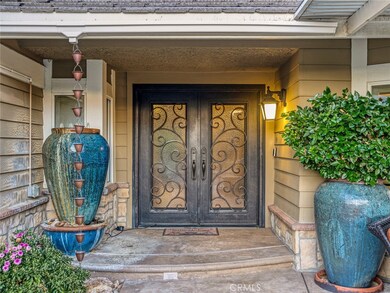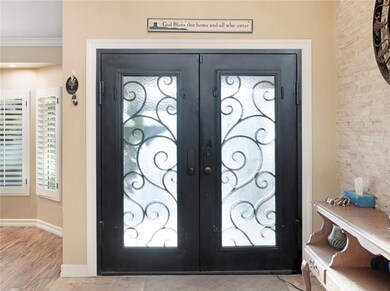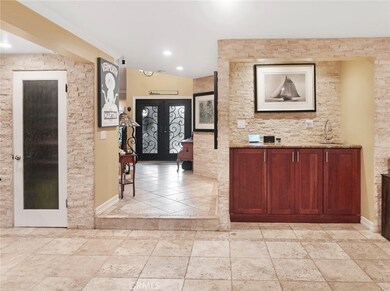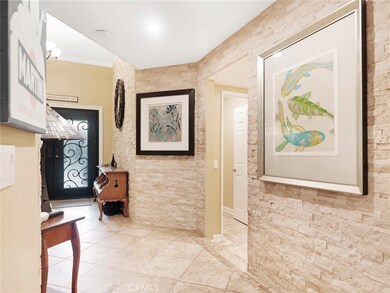41528 Jacaranda St Palmdale, CA 93551
West Palmdale NeighborhoodEstimated payment $3,919/month
Highlights
- In Ground Pool
- Neighborhood Views
- 2 Car Attached Garage
- No HOA
- Walk-In Pantry
- Laundry Room
About This Home
Welcome to this spacious West Palmdale home featuring 5 bedrooms, 3 bathrooms, and 2,815 sq. ft. of living space on an oversized 12,196 sq. ft. lot. Step inside to soaring high ceilings in the living room, updated flooring throughout, and an inviting open layout. The updated kitchen offers modern finishes and opens seamlessly to the family room, perfect for entertaining. The home includes two bedrooms and one full bathroom downstairs, ideal for guests. Upstairs, the primary suite boasts its own private patio, creating the perfect retreat. Enjoy year-round comfort with a newer central A/C system and the energy savings of solar panels. Step outside to your own backyard oasis complete with a sparkling pool and spa, plus a large driveway providing ample parking. With its desirable location and thoughtful upgrades, this home blends comfort, style, and convenience—ready for its next owner to enjoy.
Listing Agent
Above & Beyond Real Estate Inc Brokerage Phone: 818-538-9823 License #01961629 Listed on: 09/26/2025
Home Details
Home Type
- Single Family
Est. Annual Taxes
- $5,956
Year Built
- Built in 1988
Lot Details
- 0.28 Acre Lot
- Density is up to 1 Unit/Acre
Parking
- 2 Car Attached Garage
Home Design
- Entry on the 1st floor
Interior Spaces
- 2,815 Sq Ft Home
- 2-Story Property
- Living Room with Fireplace
- Neighborhood Views
- Walk-In Pantry
Bedrooms and Bathrooms
- 5 Bedrooms | 2 Main Level Bedrooms
- 3 Full Bathrooms
Laundry
- Laundry Room
- Washer and Gas Dryer Hookup
Pool
- In Ground Pool
- Gas Heated Pool
Additional Features
- Exterior Lighting
- Suburban Location
- Central Air
Community Details
- No Home Owners Association
Listing and Financial Details
- Tax Lot 7
- Tax Tract Number 42960
- Assessor Parcel Number 3101041009
- Seller Considering Concessions
Map
Home Values in the Area
Average Home Value in this Area
Tax History
| Year | Tax Paid | Tax Assessment Tax Assessment Total Assessment is a certain percentage of the fair market value that is determined by local assessors to be the total taxable value of land and additions on the property. | Land | Improvement |
|---|---|---|---|---|
| 2025 | $5,956 | $411,494 | $122,483 | $289,011 |
| 2024 | $5,956 | $403,427 | $120,082 | $283,345 |
| 2023 | $5,899 | $395,518 | $117,728 | $277,790 |
| 2022 | $5,796 | $387,764 | $115,420 | $272,344 |
| 2021 | $5,681 | $380,161 | $113,157 | $267,004 |
| 2019 | $5,529 | $368,887 | $109,801 | $259,086 |
| 2018 | $5,449 | $361,655 | $107,649 | $254,006 |
| 2016 | $5,144 | $347,614 | $103,470 | $244,144 |
| 2015 | $5,079 | $342,393 | $101,916 | $240,477 |
| 2014 | -- | $335,687 | $99,920 | $235,767 |
Property History
| Date | Event | Price | List to Sale | Price per Sq Ft |
|---|---|---|---|---|
| 10/07/2025 10/07/25 | Pending | -- | -- | -- |
| 10/06/2025 10/06/25 | For Sale | $650,000 | 0.0% | $231 / Sq Ft |
| 10/03/2025 10/03/25 | Off Market | $650,000 | -- | -- |
| 09/26/2025 09/26/25 | For Sale | $650,000 | -- | $231 / Sq Ft |
Purchase History
| Date | Type | Sale Price | Title Company |
|---|---|---|---|
| Interfamily Deed Transfer | -- | None Available | |
| Interfamily Deed Transfer | -- | None Available | |
| Interfamily Deed Transfer | -- | None Available | |
| Interfamily Deed Transfer | -- | None Available |
Source: California Regional Multiple Listing Service (CRMLS)
MLS Number: SR25220599
APN: 3101-041-009

