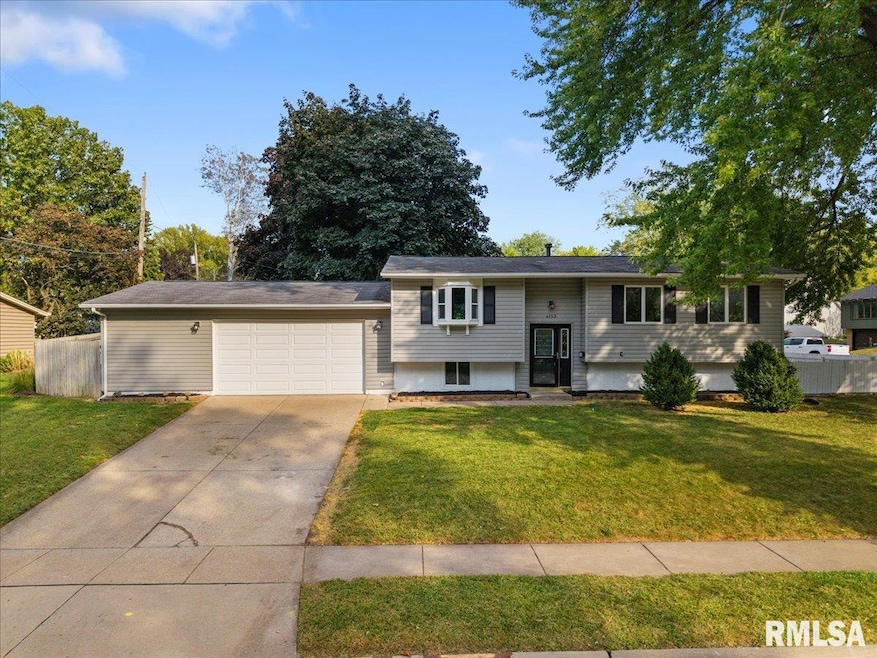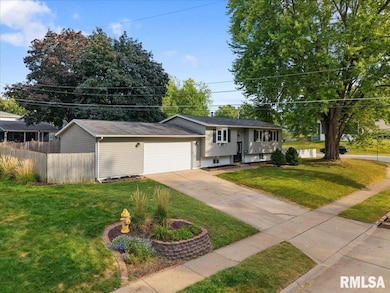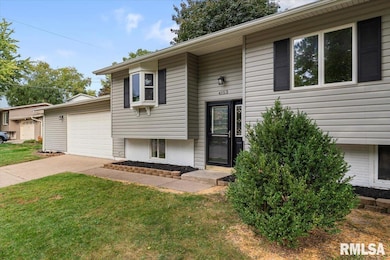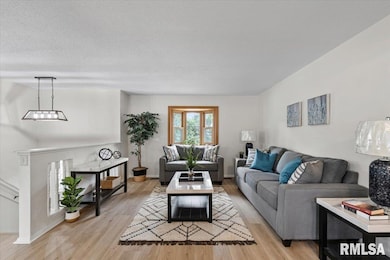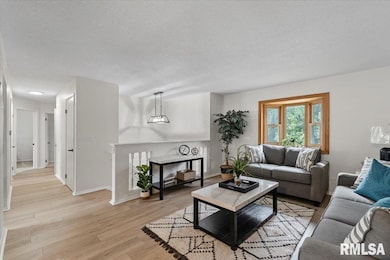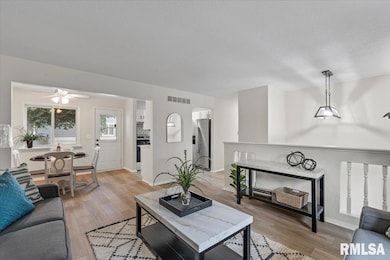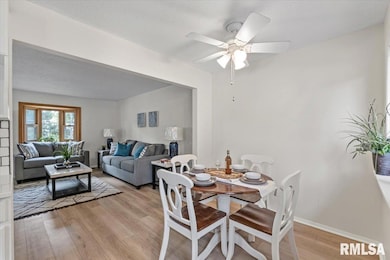4153 Greenbrier Dr Bettendorf, IA 52722
Estimated payment $1,941/month
Highlights
- Corner Lot
- 2 Car Attached Garage
- Spa Bath
- Paul Norton Elementary School Rated A
- Oversized Parking
- 3-minute walk to Kiwanis Park
About This Home
Don't miss this 4-bed, 2-bath split-level home in Bettendorf, perfectly situated on a corner lot just minutes from Kiwanis Park & Paul Norton Elementary. The main floor offers a semi-open layout between the living & dining areas, with access from the dining room to a fully fenced backyard & a spacious patio. The updated kitchen has stainless steel appliances, quartz countertops, and a clean subway tile backsplash. Down the hall are 3 comfortable bedrooms & a full bath. The finished lower level adds even more living space with a family room, storage room, a 2nd full bathroom with jetted tub, & the home’s 4th bedroom. An oversized 2-car garage provides plenty of extra storage space. Recent updates include fresh paint, new carpet & LVP flooring, quartz counters, an updated bathroom, & refreshed landscaping. Don’t miss this great Bettendorf home—schedule your showing today! Seller is a REALTOR® Licensed in IA, IL & FL
Listing Agent
RE/MAX Concepts Bettendorf Brokerage Email: rich@thebassfordteam.com License #S42142000/475.142927 Listed on: 09/17/2025

Home Details
Home Type
- Single Family
Est. Annual Taxes
- $3,080
Year Built
- Built in 1970
Lot Details
- 8,712 Sq Ft Lot
- Lot Dimensions are 80x110
- Fenced
- Corner Lot
- Level Lot
Parking
- 2 Car Attached Garage
- Oversized Parking
- Garage Door Opener
- Guest Parking
- On-Street Parking
Home Design
- Split Level Home
- Shingle Roof
- Vinyl Siding
- Radon Mitigation System
- Concrete Perimeter Foundation
Interior Spaces
- 1,632 Sq Ft Home
- Ceiling Fan
Kitchen
- Range with Range Hood
- Dishwasher
Bedrooms and Bathrooms
- 4 Bedrooms
- 2 Full Bathrooms
- Spa Bath
Outdoor Features
- Patio
Schools
- Bettendorf High School
Utilities
- Forced Air Heating and Cooling System
- Heating System Uses Natural Gas
- Gas Water Heater
Community Details
- Candlelight Park Subdivision
Listing and Financial Details
- Assessor Parcel Number 841619265
Map
Home Values in the Area
Average Home Value in this Area
Tax History
| Year | Tax Paid | Tax Assessment Tax Assessment Total Assessment is a certain percentage of the fair market value that is determined by local assessors to be the total taxable value of land and additions on the property. | Land | Improvement |
|---|---|---|---|---|
| 2025 | $3,080 | $216,600 | $51,000 | $165,600 |
| 2024 | $3,058 | $199,200 | $30,300 | $168,900 |
| 2023 | $3,074 | $199,200 | $30,300 | $168,900 |
| 2022 | $3,190 | $174,690 | $30,260 | $144,430 |
| 2021 | $3,044 | $174,690 | $30,260 | $144,430 |
| 2020 | $2,860 | $157,580 | $30,260 | $127,320 |
| 2019 | $2,852 | $152,690 | $30,260 | $122,430 |
| 2018 | $2,852 | $152,690 | $30,260 | $122,430 |
| 2017 | $849 | $152,690 | $30,260 | $122,430 |
| 2016 | $2,546 | $145,210 | $0 | $0 |
| 2015 | $2,641 | $139,560 | $0 | $0 |
| 2014 | $2,470 | $139,560 | $0 | $0 |
| 2013 | $2,414 | $0 | $0 | $0 |
| 2012 | -- | $139,560 | $32,120 | $107,440 |
Property History
| Date | Event | Price | List to Sale | Price per Sq Ft | Prior Sale |
|---|---|---|---|---|---|
| 10/28/2025 10/28/25 | Price Changed | $319,900 | -3.0% | $196 / Sq Ft | |
| 10/13/2025 10/13/25 | Price Changed | $329,900 | -2.9% | $202 / Sq Ft | |
| 09/17/2025 09/17/25 | For Sale | $339,900 | 0.0% | $208 / Sq Ft | |
| 08/15/2016 08/15/16 | Rented | $1,600 | 0.0% | -- | |
| 07/28/2016 07/28/16 | Under Contract | -- | -- | -- | |
| 07/18/2016 07/18/16 | For Rent | $1,600 | 0.0% | -- | |
| 07/12/2016 07/12/16 | Sold | $155,000 | -2.5% | $153 / Sq Ft | View Prior Sale |
| 06/01/2016 06/01/16 | Pending | -- | -- | -- | |
| 05/19/2016 05/19/16 | For Sale | $159,000 | -- | $157 / Sq Ft |
Purchase History
| Date | Type | Sale Price | Title Company |
|---|---|---|---|
| Warranty Deed | $210,000 | None Listed On Document | |
| Warranty Deed | -- | None Listed On Document |
Mortgage History
| Date | Status | Loan Amount | Loan Type |
|---|---|---|---|
| Closed | $210,000 | Construction |
Source: RMLS Alliance
MLS Number: QC4267533
APN: 841619265
- 4490 Hamilton Dr
- 1455 Prairie Vista Dr
- 3604 Welshire Dr
- 2326 Kingsway Dr
- 3608 Parkdale Dr
- 1120 Terrace Park Dr
- 4554 Bunker Hill Dr
- 3322 Clover Hills Dr
- 2530 Saint Johns Ct
- 3870 Lexington Ct
- 2510 Eastberry Ct
- 3205 Candlewick Dr
- 1523 Golden Valley Dr
- 2630 Tanglefoot Ln
- 1509 Golden Valley Dr
- 4255 Apple Valley Dr
- 4730 Apple Valley Dr
- 3010 Greenbrier Dr
- 2605 Hunter Rd
- 2211 Waveland Dr
- 1868 Kings Dr
- 3751 Tam-O-shanter Dr N
- 3751 Tam o Shanter Dr N
- 2107 Tanglefoot Ln
- 5101 Lakeview Pkwy
- 2929 Hawthorne Dr
- 3835 Prairie Ln
- 4050 E 55th St Unit 4050 E 55th St
- 3240 Parkwild Dr Unit 1C
- 3106 Maplecrest Rd
- 3475 Winston Dr Unit 3
- 2900 Middle Rd
- 2432 Cypress Dr Unit 2432
- 3300 E Kimberly Rd
- 2207 18th St
- 3605-3747 Tanglewood Rd
- 3434 Towne Pointe Dr
- 3701-3883 Tanglefoot Ln
- 5472 Devils Glen Rd
- 3467 Glenbrook Cir N
