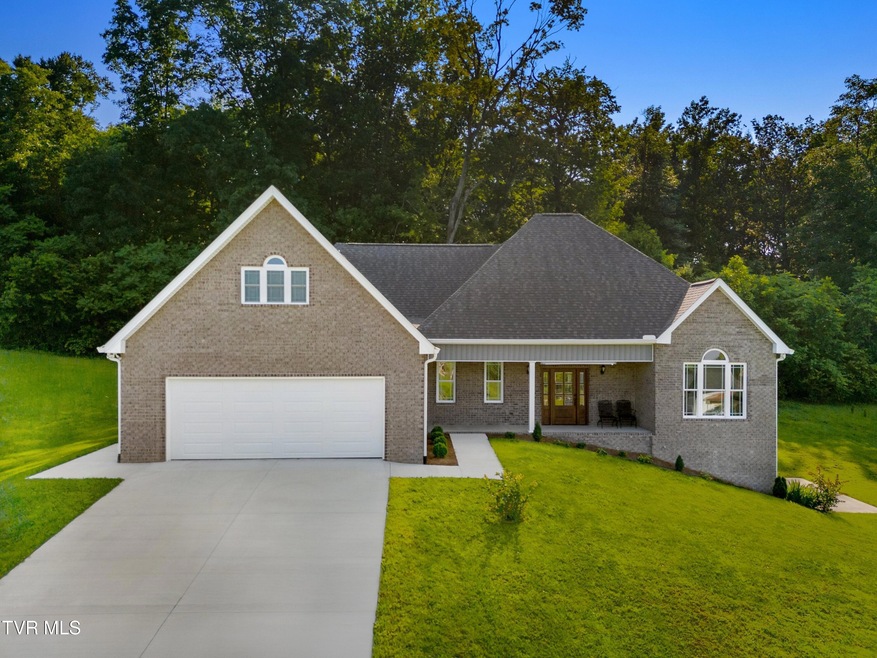
4153 Harbor View Dr Morristown, TN 37814
Estimated payment $3,622/month
Highlights
- Community Lake
- Covered patio or porch
- Eat-In Kitchen
- Granite Countertops
- Utility Sink
- Double Pane Windows
About This Home
Gorgeous custom built brick home with living all on main level with a bonus room and additional bath up for extra living space. High quality finishes throughout with luxury vinyl flooring, granite countertops, tiled showers and complete stainless steel appliance package. Split bedroom design with walk in closets and spacious primary suite with large closet and bath. An additional bedroom and multi purpose room also complete the main level. Tray ceilings in primary and living room. Eat in kitchen or formal dining area offered. Utility room has plenty of shelving around and above washer and dryer along with a wash basin. Vaulted ceilings in living room. 2 Car main level oversized garage with walk out door and access to the full, unfinished basement with walk out access and room for an additional car, boat or other items used for yard or on the lake. Enjoy the lake views from the covered front porch or relax on the covered back patio in the afternoons. Beautifully landscaped. This almost new home is immaculate and ready for a new owner. Home has a radon mitigation system installed.
Home Details
Home Type
- Single Family
Est. Annual Taxes
- $1,403
Year Built
- Built in 2024
Lot Details
- 0.51 Acre Lot
- Lot Dimensions are 135x165
- Lot Has A Rolling Slope
- Property is in good condition
- Property is zoned R1
HOA Fees
- $25 Monthly HOA Fees
Parking
- 3 Car Garage
- Driveway
Home Design
- Brick Exterior Construction
- Block Foundation
- Shingle Roof
- Asphalt Roof
- Radon Mitigation System
Interior Spaces
- 2,667 Sq Ft Home
- 1-Story Property
- Double Pane Windows
- Electric Dryer Hookup
Kitchen
- Eat-In Kitchen
- Electric Range
- Microwave
- Dishwasher
- Granite Countertops
- Utility Sink
Flooring
- Tile
- Luxury Vinyl Plank Tile
Bedrooms and Bathrooms
- 2 Bedrooms
- Walk-In Closet
- 3 Full Bathrooms
- Shower Only
Unfinished Basement
- Walk-Out Basement
- Basement Fills Entire Space Under The House
- Block Basement Construction
Outdoor Features
- Covered patio or porch
Schools
- Russellville Elementary School
- East Ridge Middle School
- East High School
Utilities
- Central Heating and Cooling System
- Cable TV Available
Community Details
- Watersedge Subdivision
- Community Lake
Listing and Financial Details
- Assessor Parcel Number 017c A 022.00
- Seller Considering Concessions
Map
Home Values in the Area
Average Home Value in this Area
Tax History
| Year | Tax Paid | Tax Assessment Tax Assessment Total Assessment is a certain percentage of the fair market value that is determined by local assessors to be the total taxable value of land and additions on the property. | Land | Improvement |
|---|---|---|---|---|
| 2024 | $1,403 | $71,200 | $9,175 | $62,025 |
| 2023 | $181 | $9,175 | $0 | $0 |
| 2022 | $181 | $9,175 | $9,175 | $0 |
| 2021 | $181 | $9,175 | $9,175 | $0 |
| 2020 | $181 | $9,175 | $9,175 | $0 |
| 2019 | $206 | $9,650 | $9,650 | $0 |
| 2018 | $206 | $9,650 | $9,650 | $0 |
| 2017 | $206 | $9,650 | $9,650 | $0 |
| 2016 | $192 | $9,650 | $9,650 | $0 |
| 2015 | $179 | $9,650 | $9,650 | $0 |
| 2014 | -- | $9,650 | $9,650 | $0 |
| 2013 | -- | $9,925 | $0 | $0 |
Property History
| Date | Event | Price | Change | Sq Ft Price |
|---|---|---|---|---|
| 07/18/2025 07/18/25 | Pending | -- | -- | -- |
| 06/07/2025 06/07/25 | For Sale | $630,000 | +1602.7% | $236 / Sq Ft |
| 06/03/2022 06/03/22 | Sold | $37,000 | -17.8% | -- |
| 05/21/2022 05/21/22 | Pending | -- | -- | -- |
| 09/13/2021 09/13/21 | For Sale | $45,000 | -- | -- |
Purchase History
| Date | Type | Sale Price | Title Company |
|---|---|---|---|
| Warranty Deed | $58,850 | Lakeway Title Services | |
| Quit Claim Deed | -- | -- | |
| Quit Claim Deed | -- | -- | |
| Deed | -- | -- | |
| Deed | -- | -- |
About the Listing Agent

Lauren is originally from Inman, South Carolina just outside of Spartanburg. She is a 1996 graduate of the University of South Carolina at Spartanburg where she earned a Bachelor's Degree in Communications. She has lived in Morristown, TN since January 1998 and has been in the local real estate market since 1998. She was associated with Re/Max for 4 years. She worked at First Realty through 2011. She is now Principal Broker/Owner of Castle & Associates Real Estate in Morristown. Lauren
Lauren's Other Listings
Source: Tennessee/Virginia Regional MLS
MLS Number: 9981358
APN: 017C-A-022.00
- 4110 Harbor View Dr
- 4041 Harbor View Dr
- 3083 Waters Edge Dr
- Lot 17 Waters Edge Dr
- 2621 Mark Ln
- 3477 Old Kentucky Rd
- 465 Livingston Rd
- 4119 Azalea Ct
- 422 Crosby Dr
- 4959 Brights Pike
- 2950 Brights Pike
- 2107 Musick Rd
- 2645 Mountain View Dr
- 5220 Brights Pike
- 2828 Reeds Chapel Rd
- 0 Brights Pike
- 2414 Woodchuck Dell
- 2061 Lakewood Dr
- 2657 Lakemoore Dr
- 3646 Falcon Rd






