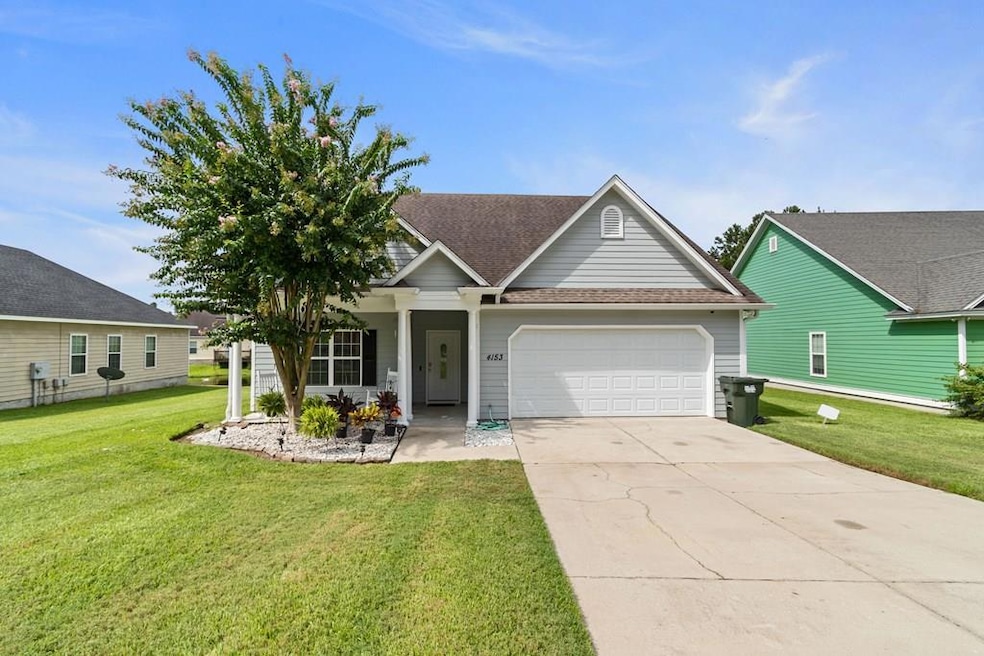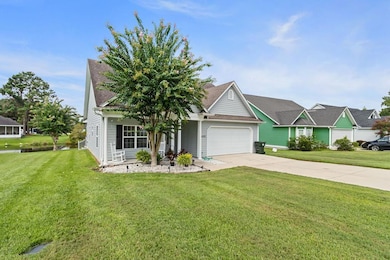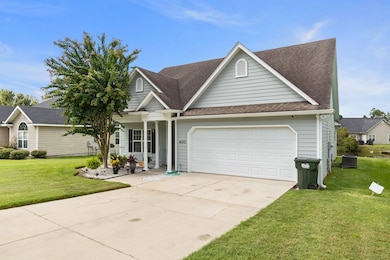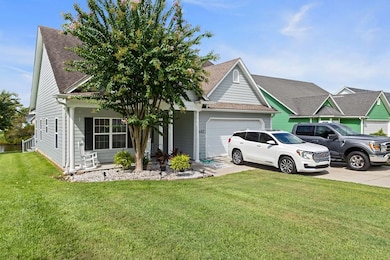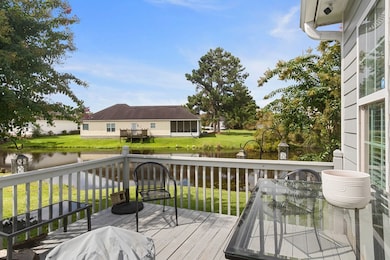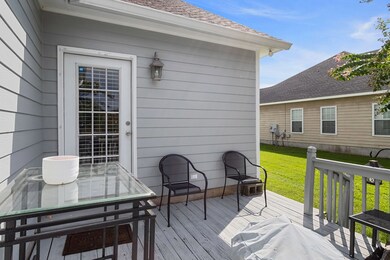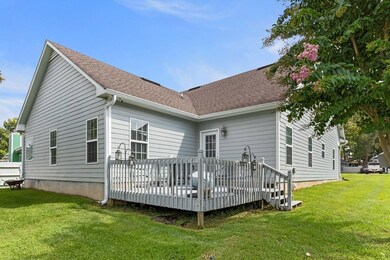4153 Springruff Dr Valdosta, GA 31602
Estimated payment $1,555/month
Highlights
- Deck
- Vaulted Ceiling
- Covered Patio or Porch
- Westside Elementary School Rated A
- No HOA
- Walk-In Pantry
About This Home
Welcome to 4153 Springruff Drive, a home that's inviting from the moment you step inside. From the welcoming foyer, you're met with a formal dining room-perfect for gatherings and celebrations-and a beautifully designed kitchen featuring a spacious counter bar ideal for casual meals or entertaining. The kitchen also boasts a convenient walk-in pantry, offering plenty of storage. The large great room is the centerpiece of the home, with an open floor plan that connects seamlessly to the kitchen. A soaring vaulted ceiling enhances the space, creating a light and airy atmosphere that's perfect for both everyday living and hosting guests. The primary suite is a true retreat, highlighted by a fully remodeled spa-like bath (2025). Enjoy the luxury of a walk-in tile shower with a built-in bench, double vanity, and modern floating shelves-stylish and functional for linens or decor. Step outside to your private deck and enjoy peaceful cookouts with serene views overlooking the pond. Whether relaxing or entertaining friends, this outdoor space is made for lasting memories. Additional updates include fresh exterior paint (2023), giving the home wonderful curb appeal. This home is the perfect blend of style, comfort, and thoughtful updates. Don't miss the opportunity-schedule your showing today! **Please note, property taxes are estimated as the current owner is exempt
Listing Agent
eXp Realty, LLC Brokerage Phone: 8889599461 License #394856 Listed on: 09/26/2025

Home Details
Home Type
- Single Family
Est. Annual Taxes
- $2,256
Year Built
- Built in 2005
Lot Details
- 0.29 Acre Lot
- Lot Dimensions are 60 x 200 x 104 x 145
- Irregular Lot
Parking
- 2 Car Garage
- Garage Door Opener
Home Design
- Slab Foundation
- Shingle Roof
- Cement Siding
Interior Spaces
- 1,698 Sq Ft Home
- 1-Story Property
- Vaulted Ceiling
- Ceiling Fan
- Blinds
- Aluminum Window Frames
- Laundry Room
Kitchen
- Walk-In Pantry
- Electric Range
- Dishwasher
- Disposal
Flooring
- Carpet
- Tile
- Luxury Vinyl Tile
Bedrooms and Bathrooms
- 3 Bedrooms
- 2 Full Bathrooms
Outdoor Features
- Deck
- Covered Patio or Porch
Utilities
- Central Heating and Cooling System
Community Details
- No Home Owners Association
- North Lake Subdivision
Listing and Financial Details
- Assessor Parcel Number 0054D 677
Map
Home Values in the Area
Average Home Value in this Area
Tax History
| Year | Tax Paid | Tax Assessment Tax Assessment Total Assessment is a certain percentage of the fair market value that is determined by local assessors to be the total taxable value of land and additions on the property. | Land | Improvement |
|---|---|---|---|---|
| 2024 | $62 | $85,737 | $7,200 | $78,537 |
| 2023 | $62 | $80,127 | $7,200 | $72,927 |
| 2022 | $1,905 | $72,140 | $7,200 | $64,940 |
| 2021 | $1,589 | $52,461 | $7,200 | $45,261 |
| 2020 | $1,480 | $52,461 | $7,200 | $45,261 |
| 2019 | $1,495 | $52,461 | $7,200 | $45,261 |
| 2018 | $1,401 | $48,526 | $7,200 | $41,326 |
| 2017 | $1,415 | $48,526 | $7,200 | $41,326 |
| 2016 | $1,419 | $50,746 | $7,200 | $43,546 |
| 2015 | $1,185 | $50,746 | $7,200 | $43,546 |
| 2014 | $1,345 | $52,920 | $8,800 | $44,120 |
Property History
| Date | Event | Price | List to Sale | Price per Sq Ft |
|---|---|---|---|---|
| 09/26/2025 09/26/25 | Price Changed | $259,900 | 0.0% | $153 / Sq Ft |
| 09/26/2025 09/26/25 | For Sale | $259,900 | 0.0% | $153 / Sq Ft |
| 08/27/2025 08/27/25 | Price Changed | $260,000 | -3.7% | $153 / Sq Ft |
| 08/16/2025 08/16/25 | For Sale | $269,900 | -- | $159 / Sq Ft |
Purchase History
| Date | Type | Sale Price | Title Company |
|---|---|---|---|
| Warranty Deed | -- | -- | |
| Warranty Deed | $182,000 | -- | |
| Warranty Deed | -- | -- | |
| Warranty Deed | $105,000 | -- | |
| Foreclosure Deed | -- | -- | |
| Warranty Deed | -- | -- | |
| Deed | $25,700 | -- | |
| Deed | -- | -- |
Mortgage History
| Date | Status | Loan Amount | Loan Type |
|---|---|---|---|
| Previous Owner | $182,000 | VA | |
| Previous Owner | $78,750 | New Conventional | |
| Previous Owner | $131,150 | New Conventional |
Source: South Georgia MLS
MLS Number: 146319
APN: 0054D-677
- 4268 Deercrest Dr
- 4082 Northlake Dr
- 4312 Wisteria Ln
- 4405 Meadowbreeze Ct
- 4438 Huntington Pointe
- 4406 Forest Valley Cir
- 3813 Winchester Place
- 4728 Woodland Point
- 4715 Woodland Point
- Tract 1 SE I-75 Exit 22 North Valdosta Rd & Flythe Rd
- 4632 Ridgeview Cir
- 4616 Rain Wood Cir
- 4849 Oak Arbor Dr
- Tract 3 SW I-75 Exit 22 Sw Shiloh Rd & Val Tech Rd
- Tract 2 SW I-75 Exit 22 Se North Valdosta Rd & Val Tech Rd
- 4850 Oak Arbor Dr
- 4301 Shiloh Trace
- 4577 San Saba Dr
- 4593 San Saba Dr
- 0 Dasher Grove Rd
- 4534 N Valdosta Rd
- 5171 Abbott Cir
- 3715 N Valdosta Rd
- 3531 Club Villas Dr
- 1415 N Saint Augustine Rd
- 3833 N Oak Street Extension
- 2201 Baytree Rd
- 3131 N Oak Street Extension
- 3925 N Oak Street Extension
- 1574 Baytree Rd
- 480 Murray Rd
- 100 Garden Dr
- 2208 White Oak Dr
- 420 Connell Rd
- 5201b Greyfield Cir
- 422 Connell Rd
- 1853 W Gordon St
- 5148 Northwind Blvd
- 805 Harmon Dr
- 1509 Pine St
