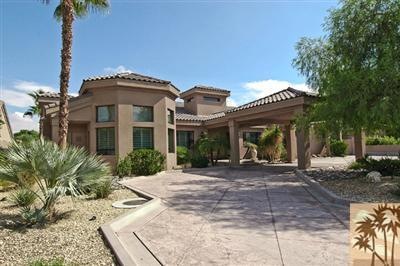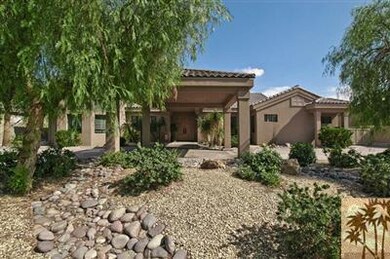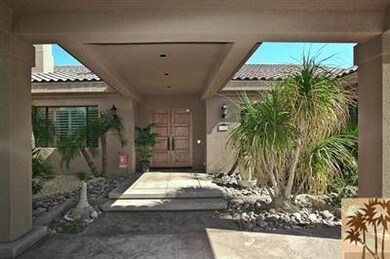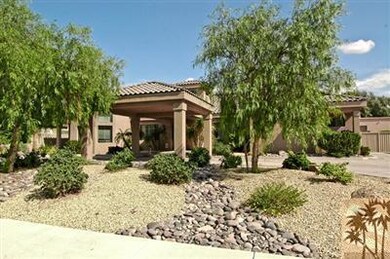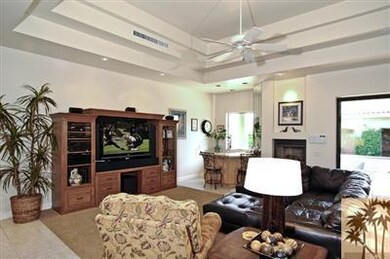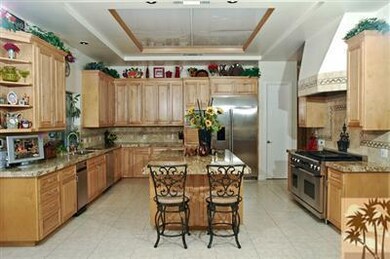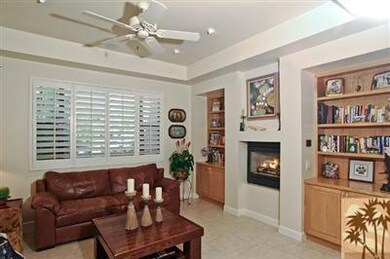
41530 Sparkey Way Bermuda Dunes, CA 92203
Highlights
- Heated In Ground Pool
- Sauna
- Custom Home
- James Monroe Elementary School Rated A-
- Primary Bedroom Suite
- 0.61 Acre Lot
About This Home
As of December 2017Seller now retiring and wants this home sold huge price reduction.The seller's are motivated and their loss will truly be your gain. The will look at all offers. This spectacular home features everything from the inside-out. The RV garage comfortably holds a 45' motor- home with full hook ups, loft, and workshop. The kitchen is a dream with extensive slab granite counters, custom cabinetry, center island/ disposal, oversized stainless steel refrigerator, warming drawer, and Dacor Epicure stainless range with griddle & convection/electric double ovens. The homes entrance is stunning with beautiful hardwood doors and soaring ceilings. There are impeccable built-ins throughout this home and the guest suite can function as a brilliant office. Bonus amenities included: plantation shutters, automatic shades, cedar lined ceilings, outdoor kitchen and fireplace, a water filtration system, sauna and gym.
Last Agent to Sell the Property
Ralph Sterli Laramie
HK Lane Real Estate License #01213729 Listed on: 10/13/2011
Last Buyer's Agent
THIEM VAN CAO
ITRUST REALTY License #01270577
Home Details
Home Type
- Single Family
Est. Annual Taxes
- $15,472
Year Built
- Built in 2002
Lot Details
- 0.61 Acre Lot
- West Facing Home
- Fenced
- Stucco Fence
- Level Lot
- Sprinklers on Timer
- Private Yard
- Lawn
Home Design
- Custom Home
- Slab Foundation
- Tile Roof
- Concrete Roof
- Stucco Exterior
Interior Spaces
- 4,736 Sq Ft Home
- 1-Story Property
- Wet Bar
- Central Vacuum
- Built-In Features
- Ceiling Fan
- See Through Fireplace
- Double Pane Windows
- Awning
- Blinds
- Double Door Entry
- Sliding Doors
- Great Room with Fireplace
- Dining Room
- Den
- Workshop
- Storage
- Utility Room
- Sauna
- Pool Views
- Fire and Smoke Detector
Kitchen
- Dishwasher
- Kitchen Island
- Trash Compactor
- Disposal
Flooring
- Carpet
- Ceramic Tile
Bedrooms and Bathrooms
- 5 Bedrooms
- Retreat
- Fireplace in Primary Bedroom
- Fireplace in Primary Bedroom Retreat
- Primary Bedroom Suite
- Linen Closet
- Walk-In Closet
- Powder Room
- Fireplace in Bathroom
- Double Vanity
- Secondary bathroom tub or shower combo
- Double Shower
Laundry
- Laundry Room
- Gas And Electric Dryer Hookup
Parking
- Attached Garage
- Oversized Parking
- Automatic Gate
Pool
- Heated In Ground Pool
- In Ground Spa
- Outdoor Pool
- Pool Tile
Utilities
- Forced Air Zoned Heating and Cooling System
- Evaporated cooling system
- 220 Volts in Garage
- Property is located within a water district
- Hot Water Circulator
- Cable TV Available
Listing and Financial Details
- Assessor Parcel Number 607432007
Ownership History
Purchase Details
Home Financials for this Owner
Home Financials are based on the most recent Mortgage that was taken out on this home.Purchase Details
Home Financials for this Owner
Home Financials are based on the most recent Mortgage that was taken out on this home.Purchase Details
Purchase Details
Home Financials for this Owner
Home Financials are based on the most recent Mortgage that was taken out on this home.Similar Homes in Bermuda Dunes, CA
Home Values in the Area
Average Home Value in this Area
Purchase History
| Date | Type | Sale Price | Title Company |
|---|---|---|---|
| Grant Deed | $1,100,000 | Orange Coast Title Of Califo | |
| Grant Deed | $805,000 | Fidelity Natl Title Co Sb | |
| Interfamily Deed Transfer | -- | None Available | |
| Grant Deed | $45,000 | Orange Coast Title Co |
Mortgage History
| Date | Status | Loan Amount | Loan Type |
|---|---|---|---|
| Previous Owner | $550,000 | New Conventional | |
| Previous Owner | $100,000 | Credit Line Revolving | |
| Previous Owner | $322,836 | Unknown | |
| Previous Owner | $325,000 | Unknown | |
| Previous Owner | $424,000 | Credit Line Revolving | |
| Previous Owner | $33,000 | Seller Take Back |
Property History
| Date | Event | Price | Change | Sq Ft Price |
|---|---|---|---|---|
| 12/27/2017 12/27/17 | Sold | $1,100,000 | -15.3% | $264 / Sq Ft |
| 11/19/2017 11/19/17 | Pending | -- | -- | -- |
| 10/20/2017 10/20/17 | For Sale | $1,299,000 | +61.4% | $311 / Sq Ft |
| 06/29/2012 06/29/12 | Sold | $805,000 | -30.0% | $170 / Sq Ft |
| 06/01/2012 06/01/12 | Pending | -- | -- | -- |
| 01/10/2012 01/10/12 | Price Changed | $1,150,000 | -11.2% | $243 / Sq Ft |
| 10/13/2011 10/13/11 | For Sale | $1,295,000 | -- | $273 / Sq Ft |
Tax History Compared to Growth
Tax History
| Year | Tax Paid | Tax Assessment Tax Assessment Total Assessment is a certain percentage of the fair market value that is determined by local assessors to be the total taxable value of land and additions on the property. | Land | Improvement |
|---|---|---|---|---|
| 2025 | $15,472 | $1,251,607 | $256,009 | $995,598 |
| 2023 | $15,472 | $1,203,008 | $246,069 | $956,939 |
| 2022 | $14,832 | $1,179,421 | $241,245 | $938,176 |
| 2021 | $14,526 | $1,156,296 | $236,515 | $919,781 |
| 2020 | $14,254 | $1,144,440 | $234,090 | $910,350 |
| 2019 | $13,984 | $1,122,000 | $229,500 | $892,500 |
| 2018 | $13,719 | $1,100,000 | $225,000 | $875,000 |
| 2017 | $10,948 | $871,214 | $162,336 | $708,878 |
| 2016 | $10,702 | $854,132 | $159,153 | $694,979 |
| 2015 | $10,744 | $841,304 | $156,763 | $684,541 |
| 2014 | $10,566 | $824,827 | $153,694 | $671,133 |
Agents Affiliated with this Home
-
Craig Conley

Seller's Agent in 2017
Craig Conley
Bennion Deville Homes
(760) 485-1111
1 in this area
96 Total Sales
-
S
Buyer's Agent in 2017
Sylvia Gaffney
Keller Williams Realty
-
R
Seller's Agent in 2012
Ralph Sterli Laramie
HK Lane Real Estate
-
T
Buyer's Agent in 2012
THIEM VAN CAO
ITRUST REALTY
Map
Source: California Desert Association of REALTORS®
MLS Number: 21438941
APN: 607-432-007
- 0 Sparkey Way
- 41444 Woodhaven Dr E
- 41644 Woodhaven Dr E
- 40689 Yucca Ln
- 78143 Avenue 41
- 77881 Woodhaven Dr N
- 40970 Breezy Pass Rd Unit A
- 77796 Woodhaven Dr S
- 40785 Breezy Pass Rd
- 78179 Sombrero Ct
- 77774 Woodhaven Dr S
- 78494 Blackstone Ct
- 77766 Woodhaven Dr N Unit 353
- 78482 Bent Canyon Ct
- 77741 Woodhaven Dr N
- 40855 Sandy Gale Ln
- 0 Avenue 42nd
- 40689 Emerald Cove
- 77689 Woodhaven Dr N
- 77917 Calypso Rd
