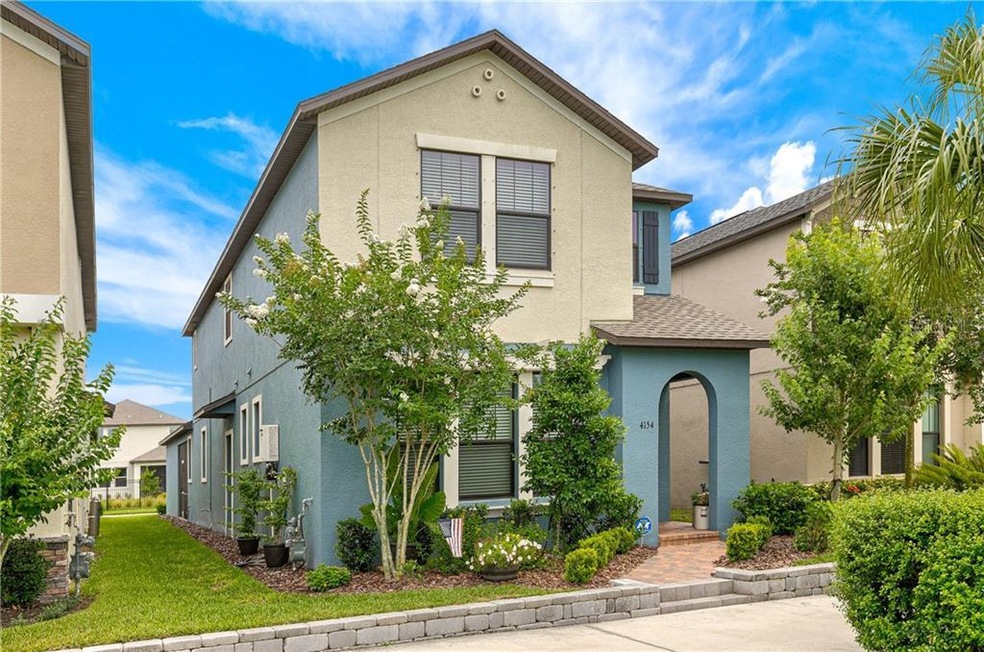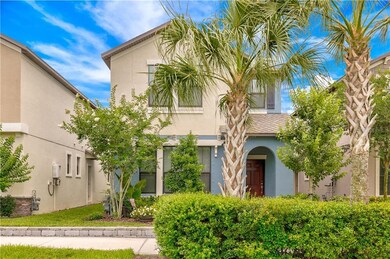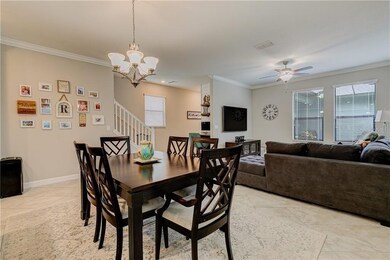
4154 Bexley Village Dr Land O Lakes, FL 34638
Bexley NeighborhoodHighlights
- Water Views
- Fitness Center
- Loft
- Sunlake High School Rated A-
- Main Floor Primary Bedroom
- High Ceiling
About This Home
As of January 2025***PRICE REDUCED***WELCOME TO BEXLEY! Here is your opportunity to live in one of the most desired communities in Pasco County! The Willow model is a beautiful 2 story home featuring double master suites with one upstairs and one downstairs. With nearly 2500 sf. offering a nice open spacious design for entertaining and comfort. This home features a spacious kitchen with granite counter tops, 42” espresso cabinets, GE stainless appliances, which includes a gas range, microwave, refrigerator, dishwasher, and large island that overlooks the family room. A unique feature of this home is the DOUBLE master suite that provides space and privacy for guests or in-laws. Other features of this beautiful home are crown molding, diagonal tile floors, custom shiplap, large screened-in lanai, detached garage, large windows that offer natural lighting, GE washer and dryer, sealed pavers, outside storage closet and so much more! 8 years left on builder warranty!! This home sits across the street from a natural preserve, walking trails and a 5 minute walk to the clubhouse. This home is immaculate and move in ready! This award winning community offers so much!! Parks, bike trails, hiking trails, playgrounds, fitness center, café, bike shop, soccer field, BMX park, 2 dog parks, & two resort style community pools! Bexley is the perfect community that offers something for everyone! Convenient location near the Suncoast Expressway, restaurants, shopping, medical and top rated schools.
Last Agent to Sell the Property
CHARLES RUTENBERG REALTY INC License #3259077 Listed on: 06/03/2020

Last Buyer's Agent
260011623 Rivera
License #3428025
Home Details
Home Type
- Single Family
Est. Annual Taxes
- $6,338
Year Built
- Built in 2018
Lot Details
- 4,192 Sq Ft Lot
- West Facing Home
- Mature Landscaping
- Property is zoned MPUD
HOA Fees
- $48 Monthly HOA Fees
Parking
- 2 Car Garage
- Rear-Facing Garage
- Garage Door Opener
- Open Parking
Property Views
- Water
- Woods
- Park or Greenbelt
Home Design
- Planned Development
- Slab Foundation
- Shingle Roof
- Block Exterior
Interior Spaces
- 2,482 Sq Ft Home
- 2-Story Property
- Built-In Features
- Crown Molding
- High Ceiling
- Ceiling Fan
- Low Emissivity Windows
- Blinds
- Family Room Off Kitchen
- Combination Dining and Living Room
- Loft
Kitchen
- Eat-In Kitchen
- Convection Oven
- Cooktop
- Recirculated Exhaust Fan
- Microwave
- Dishwasher
- Stone Countertops
- Solid Wood Cabinet
- Disposal
Flooring
- Carpet
- Ceramic Tile
Bedrooms and Bathrooms
- 4 Bedrooms
- Primary Bedroom on Main
- Walk-In Closet
- In-Law or Guest Suite
Laundry
- Laundry in unit
- Dryer
- Washer
Home Security
- Fire and Smoke Detector
- In Wall Pest System
Schools
- Bexley Elementary School
- Charles S. Rushe Middle School
- Sunlake High School
Utilities
- Central Heating and Cooling System
- Thermostat
- Natural Gas Connected
- Tankless Water Heater
- Gas Water Heater
- High Speed Internet
- Cable TV Available
Additional Features
- Reclaimed Water Irrigation System
- Covered patio or porch
Listing and Financial Details
- Down Payment Assistance Available
- Homestead Exemption
- Visit Down Payment Resource Website
- Legal Lot and Block 2 / 16
- Assessor Parcel Number 18-26-20-012.0-016.00-002.0
- $2,099 per year additional tax assessments
Community Details
Overview
- Association fees include common area taxes, community pool, escrow reserves fund, ground maintenance, pool maintenance, recreational facilities
- Rizzetta & Co. Association, Phone Number (813) 994-1001
- Built by Lennar
- Bexley South Prcl 4 Ph 1 Subdivision, Willow Floorplan
- The community has rules related to allowable golf cart usage in the community
Recreation
- Community Playground
- Fitness Center
- Community Pool
- Community Spa
- Park
- Trails
Ownership History
Purchase Details
Home Financials for this Owner
Home Financials are based on the most recent Mortgage that was taken out on this home.Purchase Details
Home Financials for this Owner
Home Financials are based on the most recent Mortgage that was taken out on this home.Purchase Details
Home Financials for this Owner
Home Financials are based on the most recent Mortgage that was taken out on this home.Purchase Details
Similar Homes in the area
Home Values in the Area
Average Home Value in this Area
Purchase History
| Date | Type | Sale Price | Title Company |
|---|---|---|---|
| Warranty Deed | $505,000 | Talon Title Services | |
| Warranty Deed | $505,000 | Talon Title Services | |
| Warranty Deed | $330,000 | Albritton Title Inc | |
| Special Warranty Deed | $298,500 | North American Title Co | |
| Deed | $1,118,000 | -- |
Mortgage History
| Date | Status | Loan Amount | Loan Type |
|---|---|---|---|
| Open | $505,000 | New Conventional | |
| Closed | $505,000 | New Conventional | |
| Previous Owner | $150,234 | Construction | |
| Previous Owner | $55,000 | Credit Line Revolving | |
| Previous Owner | $260,000 | New Conventional | |
| Previous Owner | $283,566 | New Conventional |
Property History
| Date | Event | Price | Change | Sq Ft Price |
|---|---|---|---|---|
| 01/10/2025 01/10/25 | Sold | $505,000 | -4.7% | $203 / Sq Ft |
| 11/29/2024 11/29/24 | Pending | -- | -- | -- |
| 11/22/2024 11/22/24 | For Sale | $530,000 | +60.6% | $214 / Sq Ft |
| 11/19/2020 11/19/20 | Sold | $330,000 | -2.9% | $133 / Sq Ft |
| 10/04/2020 10/04/20 | Pending | -- | -- | -- |
| 09/22/2020 09/22/20 | Price Changed | $339,900 | -2.0% | $137 / Sq Ft |
| 08/29/2020 08/29/20 | Price Changed | $346,900 | -0.9% | $140 / Sq Ft |
| 08/08/2020 08/08/20 | Price Changed | $349,900 | -1.4% | $141 / Sq Ft |
| 07/05/2020 07/05/20 | Price Changed | $354,900 | -1.4% | $143 / Sq Ft |
| 06/01/2020 06/01/20 | For Sale | $359,900 | -- | $145 / Sq Ft |
Tax History Compared to Growth
Tax History
| Year | Tax Paid | Tax Assessment Tax Assessment Total Assessment is a certain percentage of the fair market value that is determined by local assessors to be the total taxable value of land and additions on the property. | Land | Improvement |
|---|---|---|---|---|
| 2024 | $7,992 | $346,720 | -- | -- |
| 2023 | $7,536 | $336,630 | $0 | $0 |
| 2022 | $6,899 | $326,830 | $0 | $0 |
| 2021 | $6,821 | $317,319 | $36,680 | $280,639 |
| 2020 | $6,291 | $286,720 | $38,357 | $248,363 |
| 2019 | $6,338 | $284,421 | $38,357 | $246,064 |
| 2018 | $3,024 | $37,728 | $37,728 | $0 |
| 2017 | $2,477 | $37,728 | $37,728 | $0 |
| 2016 | $825 | $4,192 | $4,192 | $0 |
Agents Affiliated with this Home
-
Christopher Johnson

Seller's Agent in 2025
Christopher Johnson
NOBLE STAR REALTY
(813) 330-0010
3 in this area
75 Total Sales
-
Natasha Bradley

Buyer's Agent in 2025
Natasha Bradley
REALTY ONE GROUP MVP
(239) 248-9047
1 in this area
47 Total Sales
-
Chuck Coit, Jr

Seller's Agent in 2020
Chuck Coit, Jr
CHARLES RUTENBERG REALTY INC
(727) 641-4819
3 in this area
47 Total Sales
-
2
Buyer's Agent in 2020
260011623 Rivera
Map
Source: Stellar MLS
MLS Number: U8086540
APN: 20-26-18-0120-01600-0020
- 4146 Bexley Village Dr
- 4264 Bexley Village Dr
- 4071 Balcony Breeze Dr
- 3972 Wisdom Trail
- 4044 Wisdom Trail
- 17218 Amber Aspen Way
- 3731 Tea Leaf Alley
- 17257 Bigleaf Mahogany Ln
- 17261 Bigleaf Mahogany Ln
- 17265 Bigleaf Mahogany Ln
- 17269 Bigleaf Mahogany Ln
- 3647 Copper Beech Dr
- 17273 Bigleaf Mahogany Ln
- 17281 Bigleaf Mahogany Ln
- 3643 Copper Beech Dr
- 17289 Bigleaf Mahogany Ln
- 3637 Copper Beech Dr
- 17256 Bigleaf Mahogany Ln
- 17264 Bigleaf Mahogany Ln
- 3633 Copper Beech Dr






