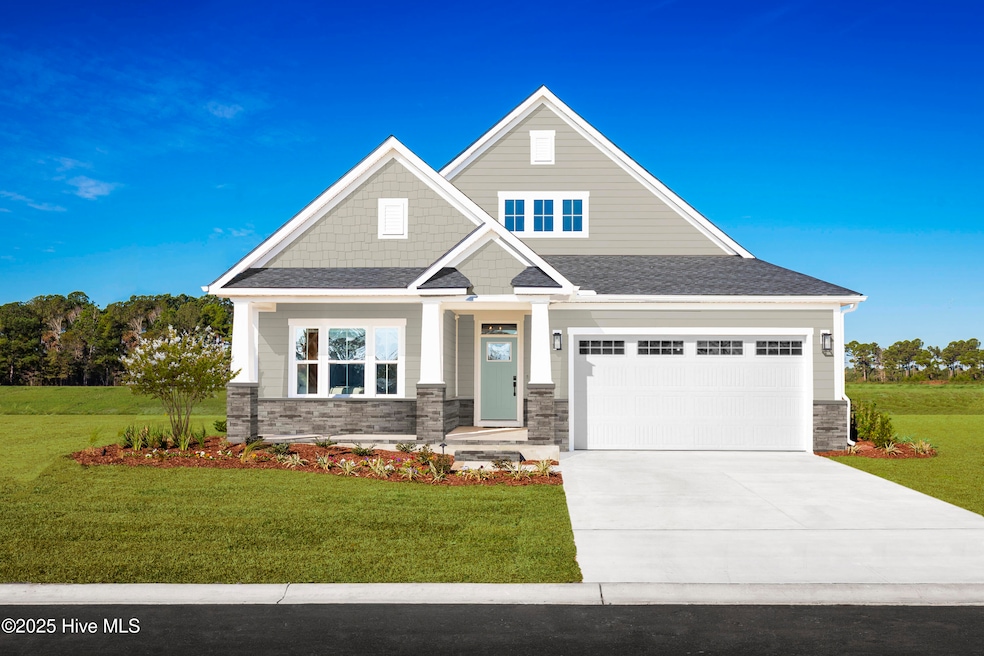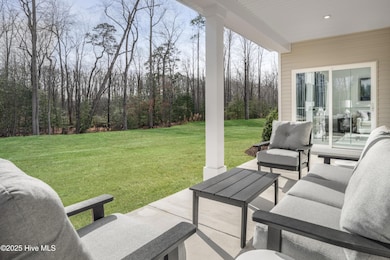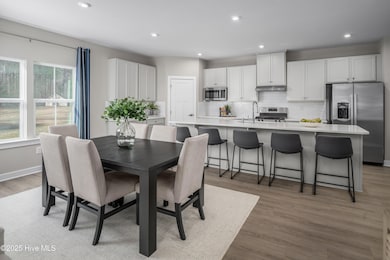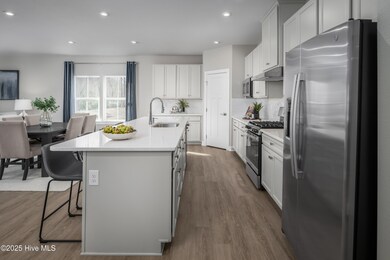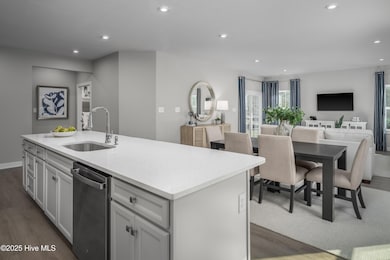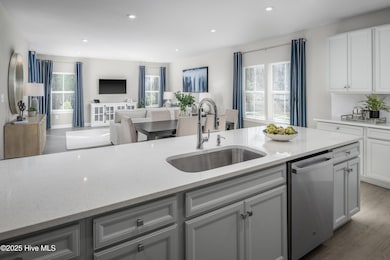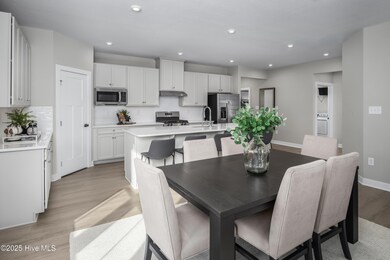4154 Farmfield Dr Navassa, NC 28451
Estimated payment $2,686/month
Highlights
- Fitness Center
- Community Pool
- Covered Patio or Porch
- Clubhouse
- Pickleball Courts
- Walk-In Pantry
About This Home
Welcome to Lakes at Riverbend by Ryan Homes, featuring ranch & two-story homes minutes to downtown Wilmington and area beaches. Enjoy resort-style amenities, and included lawn care, and a prime location near historic WilmingtonThe Palladio is a masterpiece in design. A large foyer welcomes you, with a spacious bedroom and bath to one side. The gourmet kitchen with island and walk-in pantry flow effortlessly to the dinette and family room, which has enough space for gatherings of all types. A versatile flex space can be converted to another bedroom. Your luxurious main-level owner's suite is a true retreat, with dual vanities and an enormous walk-in closet. You will fall in love with the outdoor living of this home, that comes included!Lakes at Riverbend is nestled minutes from everyday conveniences in Leland and Wilmington. This community is 10 minutes from Historic Downtown Wilmington, the Heart of Leland and ILM International Airport. Only 20 minutes to one of the South's best surfing destinations, Wrightsville Beach! The finishing touches are being added to the amenities - featuring a 5000+ sq. ft. clubhouse with fitness center, pool, pickleball, bocce ball and more!
Open House Schedule
-
Saturday, November 29, 202511:00 am to 4:00 pm11/29/2025 11:00:00 AM +00:0011/29/2025 4:00:00 PM +00:00Add to Calendar
-
Sunday, November 30, 20251:00 to 4:00 pm11/30/2025 1:00:00 PM +00:0011/30/2025 4:00:00 PM +00:00Add to Calendar
Home Details
Home Type
- Single Family
Year Built
- Built in 2025
Lot Details
- Interior Lot
- Property is zoned PUD
HOA Fees
- $180 Monthly HOA Fees
Home Design
- Slab Foundation
- Wood Frame Construction
- Architectural Shingle Roof
- Stone Siding
- Stick Built Home
Interior Spaces
- 1,898 Sq Ft Home
- 1-Story Property
- Family Room
- Combination Dining and Living Room
- Attic Access Panel
Kitchen
- Walk-In Pantry
- Dishwasher
- Kitchen Island
- Disposal
Flooring
- Carpet
- Tile
- Luxury Vinyl Plank Tile
Bedrooms and Bathrooms
- 3 Bedrooms
- 2 Full Bathrooms
- Walk-in Shower
Laundry
- Laundry Room
- Washer and Dryer Hookup
Parking
- 2 Car Attached Garage
- Front Facing Garage
- Garage Door Opener
- Driveway
Schools
- Lincoln Elementary School
- Leland Middle School
- North Brunswick High School
Utilities
- Forced Air Zoned Heating System
- Heating System Uses Natural Gas
- Programmable Thermostat
- Natural Gas Connected
- Electric Water Heater
- Municipal Trash
Additional Features
- ENERGY STAR/CFL/LED Lights
- Covered Patio or Porch
Listing and Financial Details
- Tax Lot 47
- Assessor Parcel Number 0240000121
Community Details
Overview
- Premier Management Association
- Lakes At Riverbend Subdivision
- Maintained Community
Amenities
- Picnic Area
- Clubhouse
Recreation
- Pickleball Courts
- Community Playground
- Fitness Center
- Community Pool
Map
Home Values in the Area
Average Home Value in this Area
Property History
| Date | Event | Price | List to Sale | Price per Sq Ft |
|---|---|---|---|---|
| 07/30/2025 07/30/25 | For Sale | $399,990 | -- | $211 / Sq Ft |
Source: Hive MLS
MLS Number: 100522570
- 4158 Farmfield Dr
- 4150 Farmfield Dr
- 1002 Autumn Gate Dr
- 4146 Farmfield Dr
- 3320 Primrose Dr
- 4069 Farmfield Dr
- 4017 Farmfield Dr
- 4057 Farmfield Dr
- 4089 Farmfield Dr
- 3340 Primrose Dr
- 4032 Farmfield Dr
- Bramante Ranch Plan at Lakes at Riverbend - Single Family Homes
- Palladio Ranch Plan at Lakes at Riverbend - Single Family Homes
- Greenwood Plan at Lakes at Riverbend - Single Family Homes
- Palladio 2 Story Plan at Lakes at Riverbend - Single Family Homes
- Bramante 2-Story Plan at Lakes at Riverbend - Single Family Homes
- Anderson Plan at Lakes at Riverbend - Single Family Homes
- Dominica Spring Plan at Lakes at Riverbend - Ranches
- Grand Cayman Plan at Lakes at Riverbend - Ranches
- Eden Cay Plan at Lakes at Riverbend - Ranches
- 3170 Edgehill Dr
- 922 Daylily Cir
- 9504 Huckabee Dr NE
- 9488 Huckabee Dr NE
- 304 Bedstone Dr
- 1316 John Swann St
- 309 Robin Ct Unit A
- 7434 Julius Dr NE
- 1032 Lake Norman Ln
- 1408 Parkland Way
- 135 Dresser Ln Unit 9307.1409287
- 135 Dresser Ln Unit 10307.1409293
- 135 Dresser Ln Unit 10305.1409292
- 135 Dresser Ln Unit 9107.1409270
- 135 Dresser Ln Unit 9102.1409268
- 135 Dresser Ln Unit 10302.1409289
- 135 Dresser Ln Unit 9302.1409282
- 135 Dresser Ln Unit 9306.1409286
- 135 Dresser Ln Unit 9305.1409285
- 135 Dresser Ln Unit 9203.1409276
