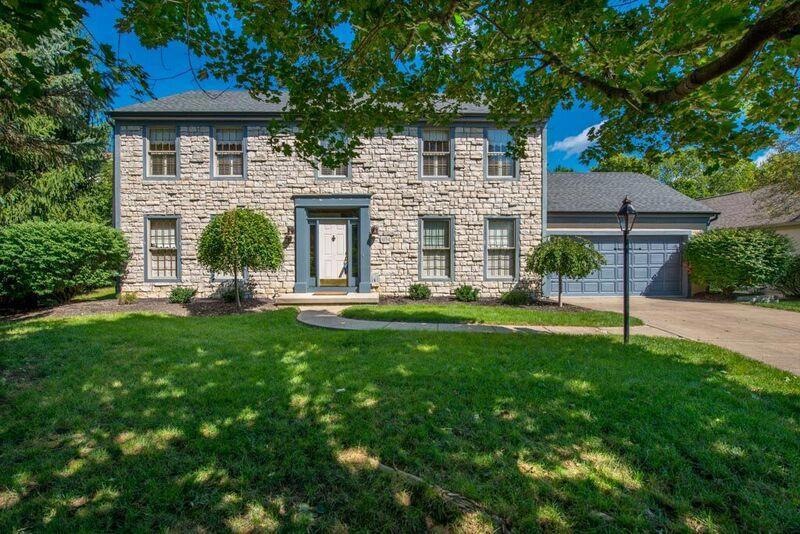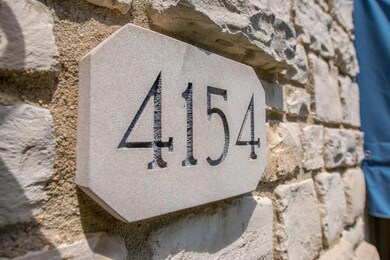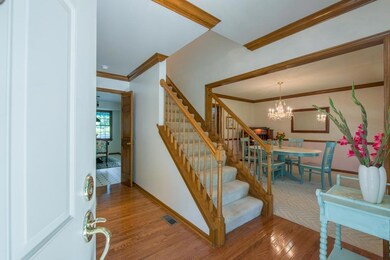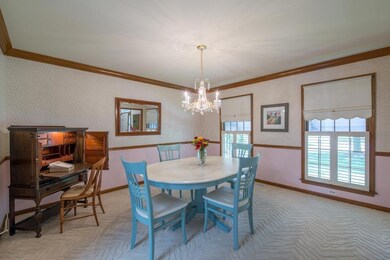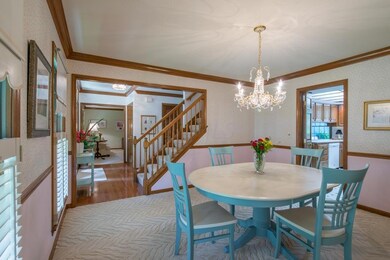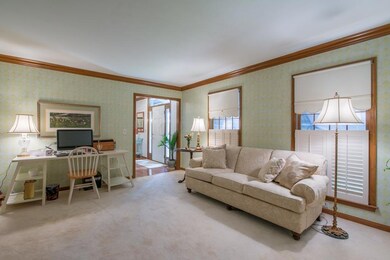
4154 Maystar Way Hilliard, OH 43026
Estimated Value: $513,124 - $567,000
Highlights
- Deck
- 2 Car Attached Garage
- Forced Air Heating and Cooling System
- Hilliard Tharp Sixth Grade Elementary School Rated A-
- Garden Bath
- Family Room
About This Home
As of November 2017Beautiful stone front welcomes you to this original owner Duffy built 4 bedroom home in the desirable Scioto Run neighborhood. Spacious dining room and separate den are the features that greet you. Hardwood floors lead into the large kitchen with ample counter space opening to the spectacular family room with stunning stone fireplace w/gas logs. Upstairs a luxurious owner’s suite, which includes jetted tub, separate shower, double vanities and walk-in closet, the perfect place to relax and unwind. Three other large bedrooms with Jack & Jill bath with dual sinks. Convenient first floor laundry room. Huge unfinished basement with extra course. Full view glass door leads out to the private covered deck overlooking the beautifully landscaped yard. Motivated Seller!
Last Agent to Sell the Property
Susan Wainfor
HER, Realtors Listed on: 10/02/2017
Home Details
Home Type
- Single Family
Year Built
- Built in 1988
Lot Details
- 0.33
Parking
- 2 Car Attached Garage
Home Design
- Block Foundation
- Stucco Exterior
- Stone Exterior Construction
Interior Spaces
- 2,570 Sq Ft Home
- 2-Story Property
- Gas Log Fireplace
- Insulated Windows
- Family Room
- Carpet
- Basement
Kitchen
- Electric Range
- Microwave
- Dishwasher
Bedrooms and Bathrooms
- 4 Bedrooms
- Garden Bath
Laundry
- Laundry on main level
- Electric Dryer Hookup
Utilities
- Forced Air Heating and Cooling System
- Heating System Uses Gas
- Gas Water Heater
Additional Features
- Deck
- 0.33 Acre Lot
Community Details
- Property has a Home Owners Association
- Association Phone (614) 668-4996
- Carie Igel HOA
Listing and Financial Details
- Home warranty included in the sale of the property
- Assessor Parcel Number 050-004065
Ownership History
Purchase Details
Home Financials for this Owner
Home Financials are based on the most recent Mortgage that was taken out on this home.Purchase Details
Similar Homes in Hilliard, OH
Home Values in the Area
Average Home Value in this Area
Purchase History
| Date | Buyer | Sale Price | Title Company |
|---|---|---|---|
| Butler Kathryn C | $303,000 | First Ohio Title Insurance | |
| Hobbs Larry B | $182,400 | -- |
Mortgage History
| Date | Status | Borrower | Loan Amount |
|---|---|---|---|
| Open | Butler Kathryn C | $248,900 | |
| Closed | Butler Kathryn | $250,000 | |
| Closed | Butler Kathryn | $250,000 | |
| Closed | Butler Kathryn C | $272,700 | |
| Previous Owner | Hobbs Larry B | $258,400 | |
| Previous Owner | Hobbs Larry B | $64,600 | |
| Previous Owner | Hobbs Larry B | $77,000 |
Property History
| Date | Event | Price | Change | Sq Ft Price |
|---|---|---|---|---|
| 03/27/2025 03/27/25 | Off Market | $303,000 | -- | -- |
| 11/16/2017 11/16/17 | Sold | $303,000 | -10.9% | $118 / Sq Ft |
| 10/17/2017 10/17/17 | Pending | -- | -- | -- |
| 08/03/2017 08/03/17 | For Sale | $339,900 | -- | $132 / Sq Ft |
Tax History Compared to Growth
Tax History
| Year | Tax Paid | Tax Assessment Tax Assessment Total Assessment is a certain percentage of the fair market value that is determined by local assessors to be the total taxable value of land and additions on the property. | Land | Improvement |
|---|---|---|---|---|
| 2024 | $8,853 | $132,170 | $41,340 | $90,830 |
| 2023 | $7,209 | $132,160 | $41,335 | $90,825 |
| 2022 | $8,366 | $122,080 | $39,130 | $82,950 |
| 2021 | $8,361 | $122,080 | $39,130 | $82,950 |
| 2020 | $8,340 | $122,080 | $39,130 | $82,950 |
| 2019 | $8,532 | $106,300 | $34,020 | $72,280 |
| 2018 | $8,228 | $106,300 | $34,020 | $72,280 |
| 2017 | $8,461 | $106,300 | $34,020 | $72,280 |
| 2016 | $8,421 | $97,480 | $21,070 | $76,410 |
| 2015 | $7,953 | $97,480 | $21,070 | $76,410 |
| 2014 | $7,967 | $97,480 | $21,070 | $76,410 |
| 2013 | $4,043 | $97,475 | $21,070 | $76,405 |
Agents Affiliated with this Home
-
S
Seller's Agent in 2017
Susan Wainfor
HER, Realtors
-
Leigh Beal

Buyer's Agent in 2017
Leigh Beal
Howard Hanna Real Estate Svcs
(614) 570-0576
9 in this area
96 Total Sales
Map
Source: Columbus and Central Ohio Regional MLS
MLS Number: 217028392
APN: 050-004065
- 3445 Darbyshire Dr
- 3318 Darbyshire Dr
- 4159 Cloudberry Ct
- 3578 Braidwood Dr
- 4580 Astral Dr
- 3387 River Narrows Rd
- 3867 Braidwood Dr
- 3439 River Landings Blvd
- 3456 Anchorage Ln
- 4371 Latin Ln Unit 122
- 3434 Fishinger Rd
- 3429 Stonevista Ln
- 3604 Nightspring Ct
- 3755 Stoneybrook Ct
- 2790 Alliston Ct
- 4580 Helston Ct
- 3950 Riverside Dr
- 3717 Heatherglen Dr
- 3572 Fishinger Mill Dr Unit G3
- 3506 Fishinger Mill Dr
- 4154 Maystar Way
- 4158 Maystar Way
- 4240 Goldenseal Way
- 4160 Maystar Way
- 4159 Maystar Way
- 4149 Maystar Way
- 3725 Schirtzinger Rd
- 3705 Schirtzinger Rd
- 4238 Goldenseal Way
- 4162 Maystar Way
- 4241 Goldenseal Way
- 3745 Schirtzinger Rd
- 4161 Maystar Way
- 3685 Schirtzinger Rd
- 4239 Goldenseal Way
- 4137 Maystar Way
- 4236 Goldenseal Way
- 3765 Schirtzinger Rd
- 4164 Maystar Way
- 4186 Goldthread Ct
