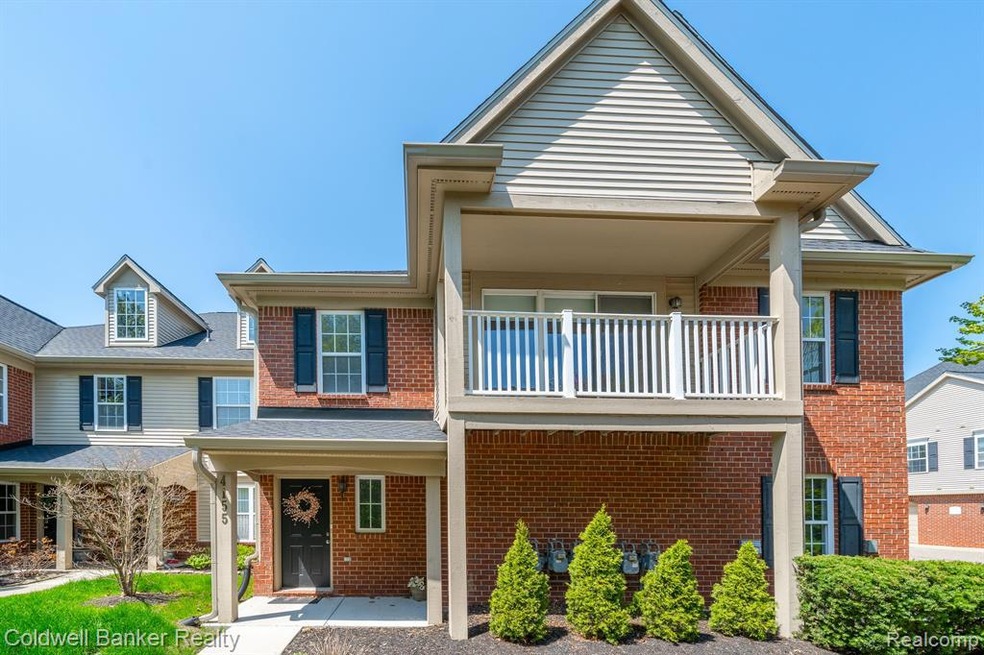
$279,900
- 2 Beds
- 2 Baths
- 1,385 Sq Ft
- 3910 Norwich Dr
- Canton, MI
Move right into this meticulously maintained maintenance free living in the Woodlands of Chatterton Village in Canton. This 2 Bedroom, 2 bath Condo was remodeled in 2024 with a new kitchen and appliances, lighting, fresh paint and luxury vinyl flooring throughout. Primary bedroom with bath and walk in closet. FP in Living room. This corner unit blends privacy and tranquility with stunning views
Ron Vesche Coldwell Banker Professionals-Plymouth
