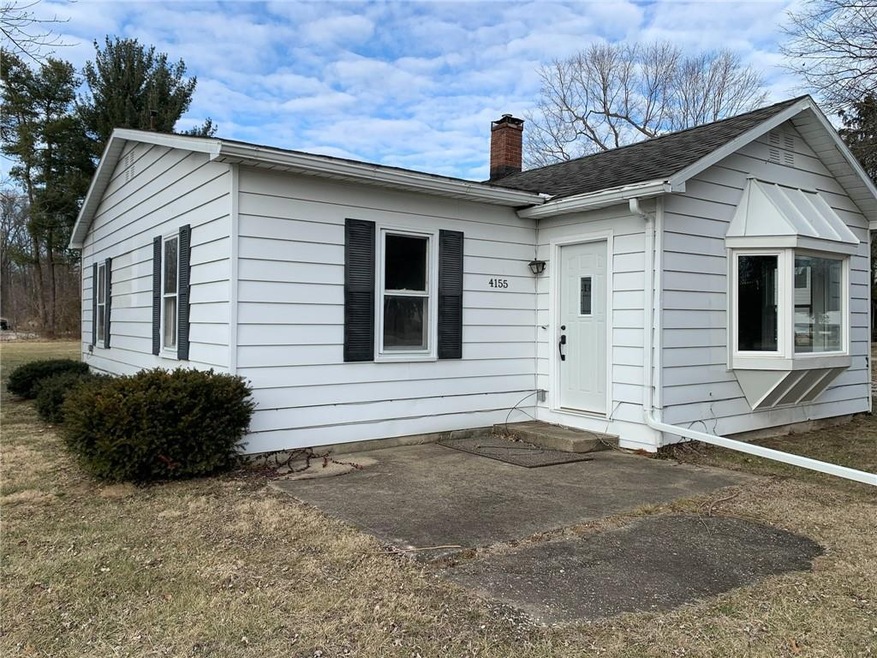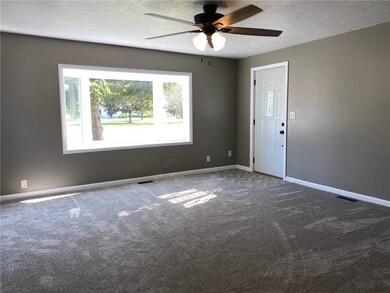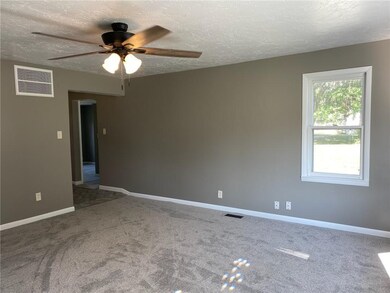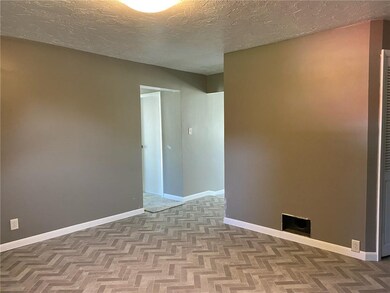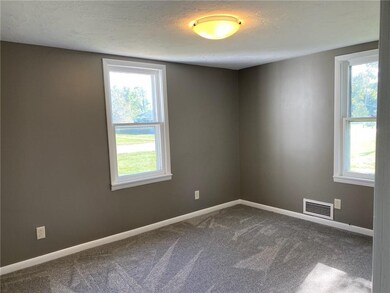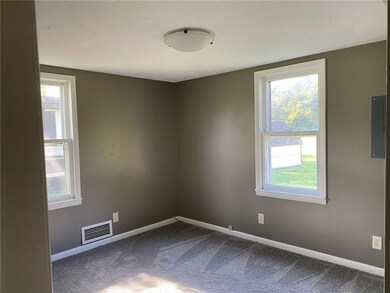
4155 W Old Us Highway 40 West Terre Haute, IN 47885
Estimated Value: $132,000 - $149,000
Highlights
- Mature Trees
- Wood Frame Window
- Porch
- Ranch Style House
- 2 Car Detached Garage
- Eat-In Kitchen
About This Home
As of March 2022This updated home in West Terre Haute offers 3 bedrooms and two full baths on a large lot. You will enjoy the new floor coverings, paint, updated bathrooms and light fixtures. New furnace and a/c plus complete updated electric for peace of mind. The mobile home is older but offers offers updated 2 bedrooms, two full baths, new carpet, paint, furnace and a/c. Older 2 car garage and 2 utility sheds for optimum storage. The current owners have updated the property but never lived there. Great home in the country or a terrific rental opportunity...you decide.
Last Agent to Sell the Property
Catherine Desrocher
Coldwell Banker Real Estate Group Listed on: 01/31/2022

Co-Listed By
Connie Turner
Coldwell Banker Real Estate Group
Home Details
Home Type
- Single Family
Est. Annual Taxes
- $918
Year Built
- Built in 1925
Lot Details
- 0.62 Acre Lot
- Mature Trees
Parking
- 2 Car Detached Garage
- Gravel Driveway
Home Design
- Ranch Style House
- Traditional Architecture
- Block Foundation
- Vinyl Siding
Interior Spaces
- 3 Bedrooms
- 1,106 Sq Ft Home
- Woodwork
- Bay Window
- Wood Frame Window
- Window Screens
- Combination Kitchen and Dining Room
- Attic Access Panel
- Laundry in unit
Kitchen
- Eat-In Kitchen
- Oven
- Electric Cooktop
- Range Hood
Flooring
- Carpet
- Vinyl
Home Security
- Storm Windows
- Fire and Smoke Detector
Outdoor Features
- Outdoor Storage
- Porch
Utilities
- Forced Air Heating and Cooling System
- Heating System Uses Gas
Listing and Financial Details
- Assessor Parcel Number 840526427003000021
Ownership History
Purchase Details
Home Financials for this Owner
Home Financials are based on the most recent Mortgage that was taken out on this home.Purchase Details
Similar Homes in West Terre Haute, IN
Home Values in the Area
Average Home Value in this Area
Purchase History
| Date | Buyer | Sale Price | Title Company |
|---|---|---|---|
| Hageny Nicole A | $124,900 | Hendrich Title Company | |
| Kastigar Sheri Sue | -- | None Available |
Property History
| Date | Event | Price | Change | Sq Ft Price |
|---|---|---|---|---|
| 03/07/2022 03/07/22 | Sold | $124,900 | 0.0% | $113 / Sq Ft |
| 02/08/2022 02/08/22 | Pending | -- | -- | -- |
| 01/31/2022 01/31/22 | For Sale | $124,900 | -- | $113 / Sq Ft |
Tax History Compared to Growth
Tax History
| Year | Tax Paid | Tax Assessment Tax Assessment Total Assessment is a certain percentage of the fair market value that is determined by local assessors to be the total taxable value of land and additions on the property. | Land | Improvement |
|---|---|---|---|---|
| 2024 | $569 | $83,200 | $12,400 | $70,800 |
| 2023 | $670 | $80,000 | $12,400 | $67,600 |
| 2022 | $624 | $41,700 | $7,000 | $34,700 |
| 2021 | $923 | $41,700 | $7,000 | $34,700 |
| 2020 | $917 | $41,700 | $7,000 | $34,700 |
| 2019 | $911 | $41,700 | $7,000 | $34,700 |
| 2018 | $1,184 | $39,100 | $7,600 | $31,500 |
| 2017 | $768 | $38,400 | $7,600 | $30,800 |
| 2016 | $776 | $38,800 | $7,600 | $31,200 |
| 2014 | $750 | $37,500 | $7,500 | $30,000 |
| 2013 | $750 | $36,100 | $7,200 | $28,900 |
Agents Affiliated with this Home
-
C
Seller's Agent in 2022
Catherine Desrocher
Coldwell Banker Real Estate Group
(812) 240-2242
57 Total Sales
-
C
Seller Co-Listing Agent in 2022
Connie Turner
Coldwell Banker Real Estate Group
-
Non-BLC Member
N
Buyer's Agent in 2022
Non-BLC Member
MIBOR REALTOR® Association
(317) 956-1912
-
I
Buyer's Agent in 2022
IUO Non-BLC Member
Non-BLC Office
Map
Source: MIBOR Broker Listing Cooperative®
MLS Number: 21836058
APN: 84-05-26-427-003.000-021
- 1038 Angle Rd
- 3733 W National Dr
- 3648 W Old Us 40
- 938 S Dupont Place
- 0 W Sarah Myers Dr
- 2905 Old Paris Rd
- 407 S 8th St
- 16 S 7th St
- 0 S Crews Place
- 00 S Crews Place
- 25 N 7th St
- 206 Windemere Rd
- 0 N Reagan Unit 106366
- 214 S Mcilroy Ave
- 207 W Johnson Ave
- 200 W Johnson Ave
- 164 Westfield Ln
- 104 E Johnson Ave
- 0 State Line Place
- 336 W Lorey Dr
- 4155 W Old Us Highway 40
- 4174 W Old Us Highway 40
- 4200 W National Dr
- 4127 W Old Us Highway 40
- 4200 W Old Us 40
- 4200 W Old Us 40
- 4105 W Old Us Highway 40
- 4087 W Old Us Highway 40
- 4201 W National Dr
- 4199 W Us Highway 40
- 4173 W National Dr
- 4074 W Old Us Highway 40
- 4150 W Douglas Dr
- 4048 W Old Us Highway 40
- 4276 W Old Us Highway 40
- 4100 W Douglas Dr
- 4051 W Old Us 40
- 1226 S Saint Clair Place
- 4016 W 12th Dr
