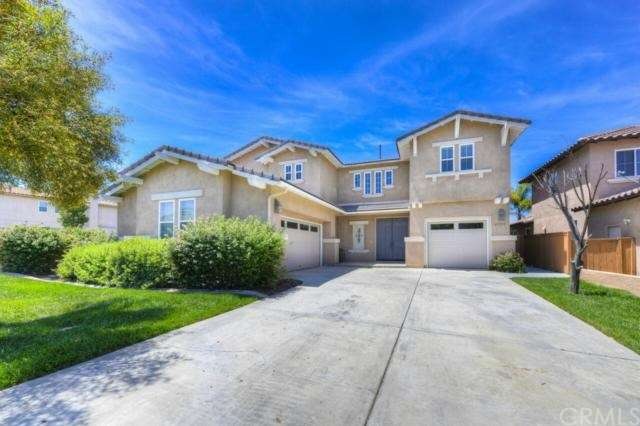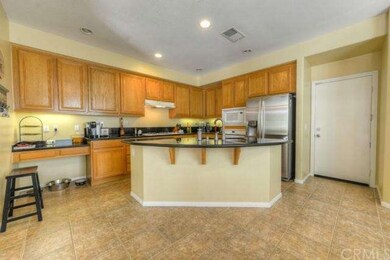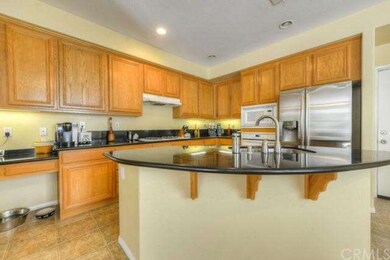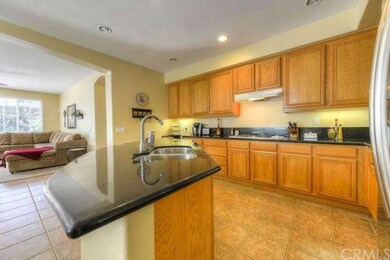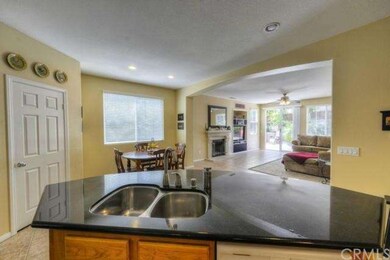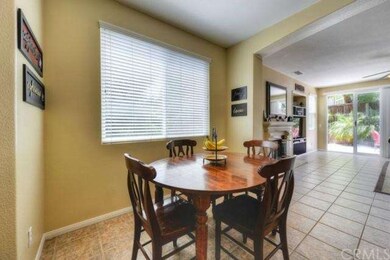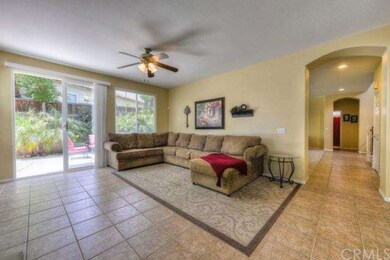
41558 Eagle Point Way Temecula, CA 92591
Margarita Village-Temeku Hills NeighborhoodHighlights
- Golf Course Community
- Private Pool
- Clubhouse
- Vintage Hills Elementary School Rated A-
- Primary Bedroom Suite
- 4-minute walk to Chardonnay Hills Community Park
About This Home
As of August 2015Lovely Upgraded 5 Bedroom & 3 Bath Home On A Corner Lot. This Large Open Floor Plan Features 3,123 Square Feet Of Interior Living Space. Amenities Include Double Door Entry Into A Foyer, Decorative Staircase, Large Gourmet Island In Kitchen With Granite Counters, Walk In Pantry And Breakfast Room, Upgraded Interior Paint. Kitchen Is Open To The Family Room With Fireplace. Main Floor Bedroom And Bath, Upgraded Tile Flooring, Energy Efficient Vinyl Windows, Low-Flow Toilets & Shower Heads. Convenient Upstairs Laundry Room And Media Center/Loft Area. The Master Suite Is Large And Roomy With A Great Walk In Closet, Separate Shower And Tub, Water Closet And Double Vanity. 3 Car Garage. Yard Is Private With Professional Landscaping And A Relaxing Water Feature. Lush Landscaping. Located In The Temeku Hills/Castle Pines Neighborhood. Homeowners Association Includes A Glamorous Clubhouse With A Workout Room, Billiards & Game Room, Theater Room, Tennis Courts, Pool, Spa And Pro Shop. There Is A Golf Course With A Driving Range And A Bar And Grill. Low Tax Rate, (NO Mello Roos), Low HOA With Resort Like Living In A Golf Course Community. Close To Restaurants, Shopping & Wine Country!
Last Agent to Sell the Property
Tamara Arthur
Cindy Tittle, Broker License #01322771 Listed on: 06/03/2015
Co-Listed By
Cindy Tittle
Cindy Tittle, Broker License #01320027
Home Details
Home Type
- Single Family
Est. Annual Taxes
- $6,235
Year Built
- Built in 2003
Lot Details
- 6,534 Sq Ft Lot
- Landscaped
- Corner Lot
- Front and Back Yard Sprinklers
- Private Yard
- Lawn
- Back and Front Yard
HOA Fees
- $95 Monthly HOA Fees
Parking
- 3 Car Attached Garage
- Parking Available
- Garage Door Opener
- Driveway
Home Design
- Turnkey
- Tile Roof
Interior Spaces
- 3,123 Sq Ft Home
- Cathedral Ceiling
- Ceiling Fan
- Gas Fireplace
- Blinds
- Window Screens
- Formal Entry
- Family Room with Fireplace
- Family Room Off Kitchen
- Living Room
- Dining Room
- Loft
- Laundry Room
Kitchen
- Open to Family Room
- Eat-In Kitchen
- Gas Oven
- Built-In Range
- Microwave
- Water Line To Refrigerator
- Dishwasher
- Kitchen Island
- Granite Countertops
- Disposal
Flooring
- Carpet
- Tile
Bedrooms and Bathrooms
- 5 Bedrooms
- Main Floor Bedroom
- Primary Bedroom Suite
- Walk-In Closet
- 3 Full Bathrooms
Home Security
- Carbon Monoxide Detectors
- Fire and Smoke Detector
Pool
- Private Pool
- Spa
Outdoor Features
- Concrete Porch or Patio
- Exterior Lighting
Location
- Property is near a park
Utilities
- Central Heating and Cooling System
- Gas Water Heater
Listing and Financial Details
- Tax Lot 31
- Tax Tract Number 28482
- Assessor Parcel Number 953591042
Community Details
Overview
- Temeku Hills Association
Amenities
- Clubhouse
- Banquet Facilities
- Billiard Room
- Card Room
Recreation
- Golf Course Community
- Tennis Courts
- Community Playground
- Community Pool
- Community Spa
Ownership History
Purchase Details
Home Financials for this Owner
Home Financials are based on the most recent Mortgage that was taken out on this home.Purchase Details
Home Financials for this Owner
Home Financials are based on the most recent Mortgage that was taken out on this home.Purchase Details
Purchase Details
Home Financials for this Owner
Home Financials are based on the most recent Mortgage that was taken out on this home.Purchase Details
Purchase Details
Purchase Details
Home Financials for this Owner
Home Financials are based on the most recent Mortgage that was taken out on this home.Purchase Details
Home Financials for this Owner
Home Financials are based on the most recent Mortgage that was taken out on this home.Similar Homes in Temecula, CA
Home Values in the Area
Average Home Value in this Area
Purchase History
| Date | Type | Sale Price | Title Company |
|---|---|---|---|
| Interfamily Deed Transfer | -- | Accommodation | |
| Interfamily Deed Transfer | -- | Accommodation | |
| Grant Deed | $455,000 | Lawyers Title Company | |
| Interfamily Deed Transfer | -- | None Available | |
| Grant Deed | $310,000 | Landsafe Title Of California | |
| Grant Deed | -- | None Available | |
| Trustee Deed | $312,750 | Landsafe Title | |
| Grant Deed | $532,000 | Equity Title Company | |
| Grant Deed | $400,000 | Commonwealth Land Title |
Mortgage History
| Date | Status | Loan Amount | Loan Type |
|---|---|---|---|
| Open | $313,000 | New Conventional | |
| Closed | $340,000 | New Conventional | |
| Previous Owner | $425,600 | Negative Amortization | |
| Previous Owner | $319,992 | Purchase Money Mortgage | |
| Closed | $39,999 | No Value Available |
Property History
| Date | Event | Price | Change | Sq Ft Price |
|---|---|---|---|---|
| 04/25/2018 04/25/18 | Rented | $2,500 | 0.0% | -- |
| 04/19/2018 04/19/18 | Off Market | $2,500 | -- | -- |
| 04/19/2018 04/19/18 | For Rent | $2,500 | 0.0% | -- |
| 04/15/2018 04/15/18 | Off Market | $2,500 | -- | -- |
| 04/12/2018 04/12/18 | For Rent | $2,500 | 0.0% | -- |
| 08/31/2015 08/31/15 | Sold | $455,000 | -1.1% | $146 / Sq Ft |
| 08/03/2015 08/03/15 | Price Changed | $459,999 | -3.2% | $147 / Sq Ft |
| 06/03/2015 06/03/15 | For Sale | $474,988 | 0.0% | $152 / Sq Ft |
| 06/01/2013 06/01/13 | Rented | $2,299 | 0.0% | -- |
| 05/29/2013 05/29/13 | Under Contract | -- | -- | -- |
| 05/20/2013 05/20/13 | For Rent | $2,299 | 0.0% | -- |
| 05/07/2013 05/07/13 | Sold | $310,000 | -1.6% | $99 / Sq Ft |
| 04/01/2013 04/01/13 | Pending | -- | -- | -- |
| 04/01/2013 04/01/13 | For Sale | $315,000 | -- | $101 / Sq Ft |
Tax History Compared to Growth
Tax History
| Year | Tax Paid | Tax Assessment Tax Assessment Total Assessment is a certain percentage of the fair market value that is determined by local assessors to be the total taxable value of land and additions on the property. | Land | Improvement |
|---|---|---|---|---|
| 2025 | $6,235 | $538,621 | $82,861 | $455,760 |
| 2023 | $6,235 | $517,708 | $79,645 | $438,063 |
| 2022 | $6,046 | $507,558 | $78,084 | $429,474 |
| 2021 | $5,922 | $497,606 | $76,553 | $421,053 |
| 2020 | $5,858 | $492,505 | $75,769 | $416,736 |
| 2019 | $5,772 | $482,849 | $74,284 | $408,565 |
| 2018 | $5,660 | $473,382 | $72,828 | $400,554 |
| 2017 | $5,559 | $464,100 | $71,400 | $392,700 |
| 2016 | $5,451 | $455,000 | $70,000 | $385,000 |
| 2015 | $4,903 | $392,691 | $112,197 | $280,494 |
| 2014 | $4,553 | $376,701 | $70,317 | $306,384 |
Agents Affiliated with this Home
-
Jason Chuah
J
Seller's Agent in 2018
Jason Chuah
Wetrust Realty
(626) 831-7199
5 in this area
59 Total Sales
-
Mei Li
M
Buyer's Agent in 2018
Mei Li
Wetrust Realty
(626) 309-7999
1 in this area
26 Total Sales
-
T
Seller's Agent in 2015
Tamara Arthur
Cindy Tittle, Broker
-
C
Seller Co-Listing Agent in 2015
Cindy Tittle
Cindy Tittle, Broker
-
S
Seller's Agent in 2013
Sandra Wilson
W R Wilson Inc.
Map
Source: California Regional Multiple Listing Service (CRMLS)
MLS Number: SW15119575
APN: 953-591-042
- 31465 Inverness Ct
- 31485 Culbertson Ln
- 31461 Congressional Dr
- 32032 Merlot Crest
- 31415 Congressional Dr
- 31256 Firestone St
- 40998 Promenade Chardonnay Hills
- 31397 Heitz Ln
- 42005 Pine Needle St
- 41231 Crooked Stick Dr
- 42064 Pine Needle St
- 31716 Weibel Cir
- 31492 Britton Cir
- 31484 Britton Cir
- 41134 Via Halcon
- 31903 Vineyard Ave
- 41342 Pine Tree Cir
- 0 Vista Del Monte Rd Unit SW24075540
- 31760 Corte Tortosa
- 42192 Delmonte St
