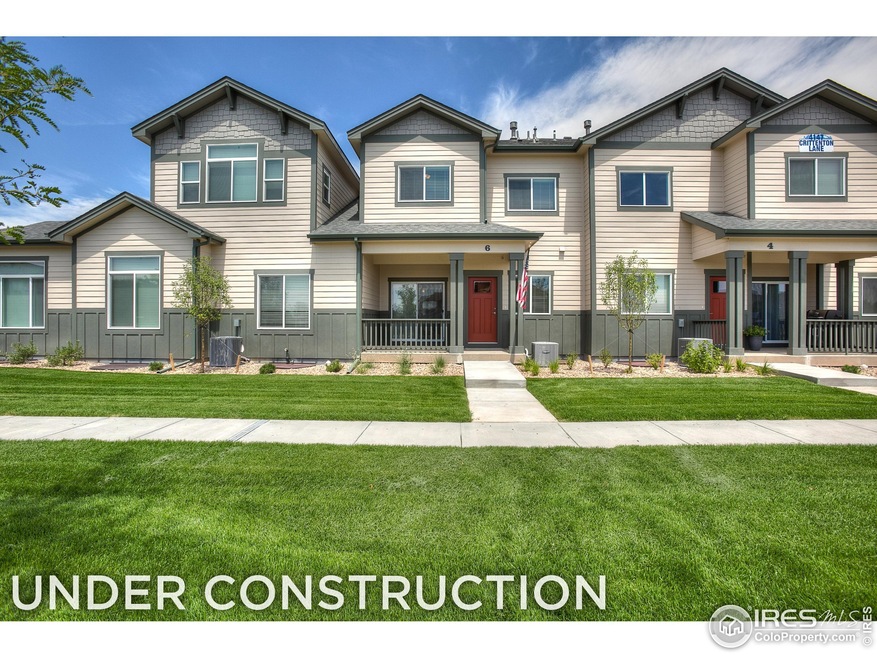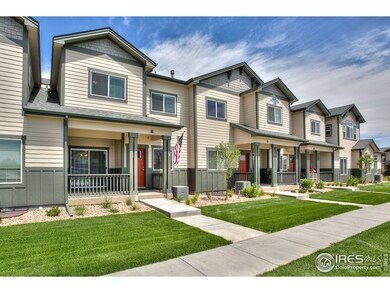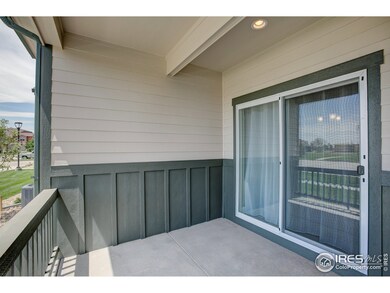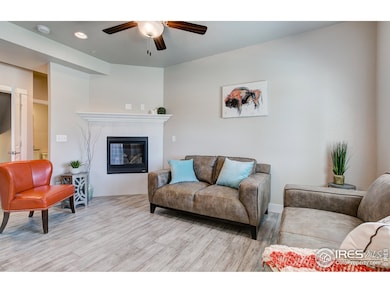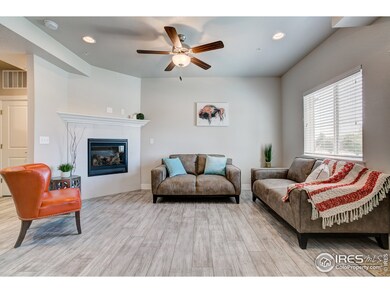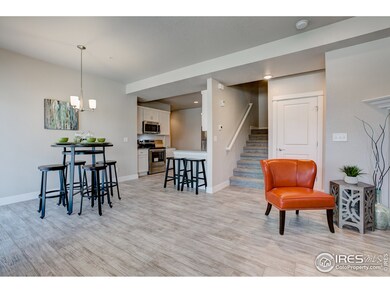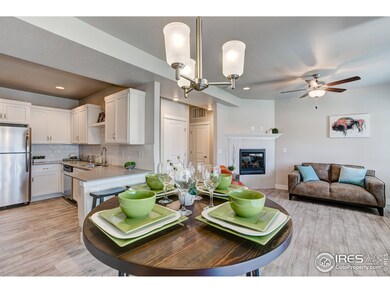
4156 Crittenton Ln Unit 5 Wellington, CO 80549
About This Home
As of July 2025The Elliot, This two story unit offers homeowners an open main level with dining room and spacious kitchen featuring stainless appliances and high-end cabinets. The upper level features a master suite with walk in closet and full bath with tile flooring, guest bedroom, full bath and laundry. Full unfinished basement, 1 car attached garage.
Last Buyer's Agent
Sarah Brown
Coldwell Banker Realty- Fort Collins
Townhouse Details
Home Type
Townhome
Est. Annual Taxes
$2,044
Year Built
2019
Lot Details
0
HOA Fees
$220 per month
Parking
1
Listing Details
- Year Built: 2019
- Property Sub Type: Attached Dwelling
- Prop. Type: Attached Dwelling
- Horses: No
- Road Frontage Type: City Street
- Subdivision Name: Wellington Village South
- Above Grade Finished Sq Ft: 1301
- Garage Yn: Yes
- Unit Levels: Two
- New Construction: Yes
- Property Attached Yn: Yes
- Building Stories: 2
- Structure Type: Outside Entry
- Kitchen Level: Main
- IRESDS_HasWaterRights: No
- IRESDS_Total Sq Ft: 1860
- Special Features: NewHome
- Stories: 2
Interior Features
- Private Spa: No
- Appliances: Electric Range/Oven, Dishwasher, Microwave, Disposal
- Has Basement: Unfinished
- Full Bathrooms: 2
- Half Bathrooms: 1
- Total Bedrooms: 2
- Below Grade Sq Ft: 559
- Interior Amenities: Satellite Avail, High Speed Internet, Separate Dining Room, Open Floorplan, Walk-In Closet(s)
- Living Area: 1301
- IRESDS_HasFamilyRoom: No
- Living Room Living Room Level: Main
- Master Bedroom Master Bedroom Level: Upper
- Room Bedroom2 Area: 100
- Master Bedroom Master Bedroom Width: 15
- Room Bedroom2 Level: Upper
- Room Bedroom2 Features: Carpet
- Master Bedroom Features: Carpet
- Room Kitchen Features: Wood Floor
- Room Living Room Area: 180
- Living Room Features: Carpet
- Room Kitchen Area: 132
- Room Master Bedroom Area: 150
- Master Bathroom Features: Full Primary Bath
- ResoLivingAreaSource: Plans
Exterior Features
- Roof: Composition
- Waterfront: No
- Construction Type: Wood/Frame
- Patio And Porch Features: Patio
- Property Condition: Under Construction
Garage/Parking
- Attached Garage: Yes
- Covered Parking Spaces: 1
- Garage Spaces: 1
- IRESDS_GarageType: Attached
Utilities
- Cooling: Central Air, Ceiling Fan(s)
- Electric: Electric, Xcel
- Heating: Forced Air
- Utilities: Natural Gas Available, Electricity Available, Cable Available
- Laundry Features: Washer/Dryer Hookups
- Cooling Y N: Yes
- Heating Yn: Yes
- Sewer: City Sewer
- Water Source: City Water, Town of Wellington
- Gas Company: Natural Gas, Black Hills
Condo/Co-op/Association
- HOA Fee Includes: Common Amenities, Trash, Snow Removal, Maintenance Grounds, Management, Maintenance Structure, Water/Sewer, Hazard Insurance
- Community Features: Clubhouse, Indoor Pool, Pool, Fitness Center
- Senior Community: No
- Association Fee: 220
- Association Fee Frequency: Monthly
- Association: Yes
Association/Amenities
- IRESDS_HasAssociation2Reserve: No
- IRESDS_HasAssociation2Fee: No
- IRESDS_HasAssociationReserve: Yes
- IRESDS_HasAssociationFee: Yes
Schools
- Elementary School: Eyestone
- HighSchool: Poudre
- Junior High Dist: Poudre
- Middle Or Junior School: Wellington
Lot Info
- Zoning: Condo-Res
- Parcel #: R1670474
- ResoLotSizeUnits: SquareFeet
Tax Info
- Tax Year: 2018
Multi Family
Ownership History
Purchase Details
Purchase Details
Home Financials for this Owner
Home Financials are based on the most recent Mortgage that was taken out on this home.Similar Homes in Wellington, CO
Home Values in the Area
Average Home Value in this Area
Purchase History
| Date | Type | Sale Price | Title Company |
|---|---|---|---|
| Warranty Deed | $292,800 | None Listed On Document | |
| Interfamily Deed Transfer | -- | None Available |
Mortgage History
| Date | Status | Loan Amount | Loan Type |
|---|---|---|---|
| Previous Owner | $213,555 | New Conventional |
Property History
| Date | Event | Price | Change | Sq Ft Price |
|---|---|---|---|---|
| 07/16/2025 07/16/25 | Sold | $310,000 | 0.0% | $229 / Sq Ft |
| 06/25/2025 06/25/25 | Pending | -- | -- | -- |
| 05/29/2025 05/29/25 | Price Changed | $310,000 | -2.5% | $229 / Sq Ft |
| 05/13/2025 05/13/25 | For Sale | $318,000 | +2.6% | $235 / Sq Ft |
| 05/09/2025 05/09/25 | Off Market | $310,000 | -- | -- |
| 04/25/2025 04/25/25 | For Sale | $318,000 | 0.0% | $235 / Sq Ft |
| 04/11/2025 04/11/25 | Pending | -- | -- | -- |
| 03/27/2025 03/27/25 | Price Changed | $318,000 | -1.2% | $235 / Sq Ft |
| 03/24/2025 03/24/25 | For Sale | $322,000 | 0.0% | $238 / Sq Ft |
| 03/06/2025 03/06/25 | Pending | -- | -- | -- |
| 02/21/2025 02/21/25 | For Sale | $322,000 | 0.0% | $238 / Sq Ft |
| 01/15/2025 01/15/25 | Pending | -- | -- | -- |
| 01/09/2025 01/09/25 | Price Changed | $322,000 | -1.2% | $238 / Sq Ft |
| 12/05/2024 12/05/24 | Price Changed | $326,000 | -1.2% | $241 / Sq Ft |
| 10/24/2024 10/24/24 | For Sale | $330,000 | +23.0% | $244 / Sq Ft |
| 09/29/2019 09/29/19 | Off Market | $268,400 | -- | -- |
| 06/14/2019 06/14/19 | Sold | $268,400 | 0.0% | $206 / Sq Ft |
| 04/22/2019 04/22/19 | For Sale | $268,400 | 0.0% | $206 / Sq Ft |
| 03/01/2019 03/01/19 | For Sale | $268,400 | -- | $206 / Sq Ft |
Tax History Compared to Growth
Tax History
| Year | Tax Paid | Tax Assessment Tax Assessment Total Assessment is a certain percentage of the fair market value that is determined by local assessors to be the total taxable value of land and additions on the property. | Land | Improvement |
|---|---|---|---|---|
| 2025 | $2,044 | $22,190 | $6,405 | $15,785 |
| 2024 | $1,961 | $22,190 | $6,405 | $15,785 |
| 2022 | $2,084 | $18,738 | $3,823 | $14,915 |
| 2021 | $2,084 | $19,277 | $3,933 | $15,344 |
| 2020 | $1,801 | $16,538 | $3,933 | $12,605 |
| 2019 | $786 | $7,192 | $7,192 | $0 |
Agents Affiliated with this Home
-
Tara Jones
T
Seller's Agent in 2025
Tara Jones
Opendoor Brokerage LLC
-
Coy Wylie

Buyer's Agent in 2025
Coy Wylie
Home Love Colorado
(970) 699-9075
69 Total Sales
-
Devin Ferrey
D
Seller's Agent in 2019
Devin Ferrey
FR Properties Ltd
(970) 691-1234
26 Total Sales
-
S
Buyer's Agent in 2019
Sarah Brown
Coldwell Banker Realty- Fort Collins
Map
Source: IRES MLS
MLS Number: 873602
APN: 88033-42-005
- 4101 Crittenton Ln Unit 102
- 6836 Loudon St
- 3993 Mount Hope St
- 6932 NE Frontage Rd
- 3933 Mount Hope St
- 6848 Pettigrew St
- 7037 Raleigh St
- 6900 Mount Democrat St
- 7078 Loudon St
- 3903 Mount Oxford St
- 6949 Sumner St
- 4169 White Deer Ln
- 50294 County Road 15
- 6548 Coralbell St
- 4202 Woodlake Ln
- 7235 Andover St
- 3705 Mount Spalding St
- 6489 Globeflower St
- 7084 Sumner St
- 4260 Alder Creek Ln
