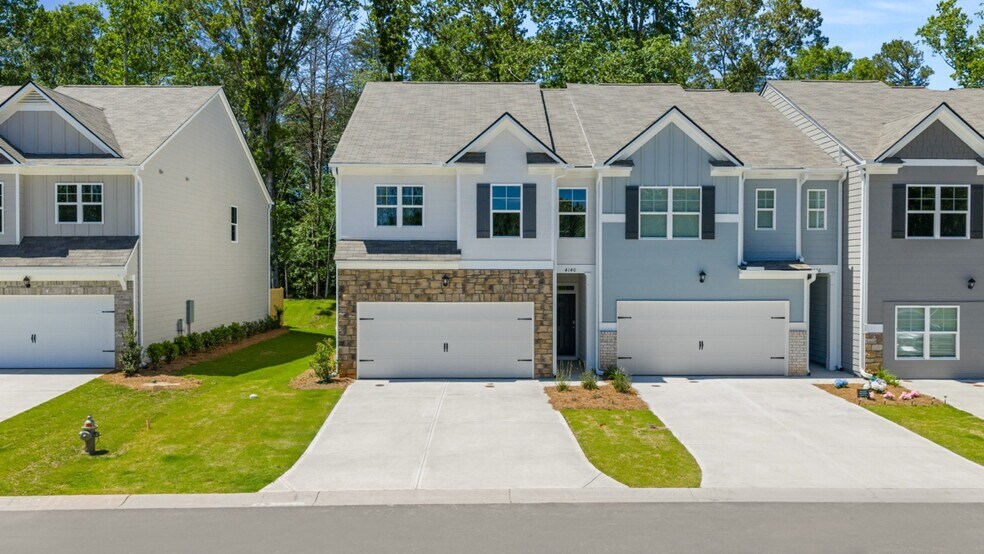
4156 Kestrel Ct Gainesville, GA 30506
Falcon LandingEstimated payment $2,306/month
Highlights
- New Construction
- Crown Molding
- Laundry Room
- Community Lake
About This Home
Welcome to 4156 Kestrel Court in Gainesville, GA's Falcon Landing community nestled around the shores of Lake Lanier and just a short drive to charming downtown Gainesville. This Sudbury two-story townhome plan features 3 bedrooms and 2.5 bathrooms along with a 2-car garage in 1,877 sqft. As you step off the front porch, a long foyer leads into the open-concept main living area. The family room flows seamlessly into the well-appointed kitchen with a center island, quartz countertops, white subway tile backsplash, beautiful white shaker-style cabinetry, and stainless-steel appliances. A dining area directly off the kitchen provides space for a dining table and opens onto the back deck or patio. There is also a half bathroom tucked away on the first floor. Upstairs, you'll turn from the landing into the primary suite. A spacious bedroom is complimented by the en suite bathroom featuring a separate tub and shower, dual vanity, water closet, linen closet, and a walk-in closet. Across the landing is a loft area that's perfect for a game room or second living space. 2 secondary bedrooms, the laundry closet, and an additional bathroom, with a dual vanity, round out the upper floor. Enjoy lake side living with Bolding Mill Park right next door and an easy walk to the beach, fishing, boating, jet skiing or camping. Schedule an appointment to tour this move-in ready home at 4156 Kestrel Court to make this dream home yours.
Townhouse Details
Home Type
- Townhome
Parking
- 2 Car Garage
Home Design
- New Construction
Interior Spaces
- 2-Story Property
- Crown Molding
- Laundry Room
Bedrooms and Bathrooms
- 3 Bedrooms
Community Details
- Community Lake
Map
Other Move In Ready Homes in Falcon Landing
About the Builder
- 4044 Peregrine Way
- Falcon Landing
- 6314 J F Jay Rd
- 6598 Grand Marina Cir
- 6123 Grand Marina Cir
- 5812 Swinging Gate Rd
- 5808 Swinging Gate Rd
- 5813 Lighthouse Way
- 7114 Nightfall Ln
- 0 Mary Saphire Rd Unit 7669481
- 0 Mary Saphire Rd Unit 10629127
- 3597 Water Front Dr
- 7054 Hammock Trail
- 7070 Hammock Trail
- 3342 Harbour Point Pkwy
- 3334 Harbour Point Pkwy
- 3525 Water Front Dr
- 224 Mary Saphire Rd
- Creekside
- Hughes Court
