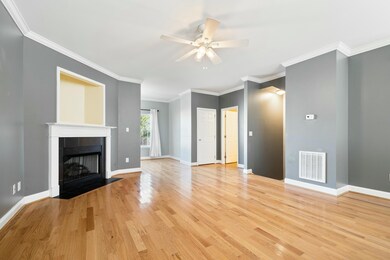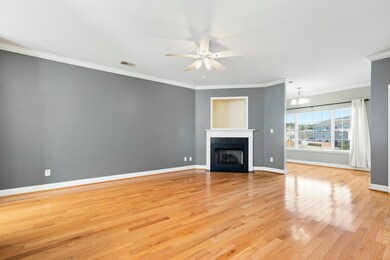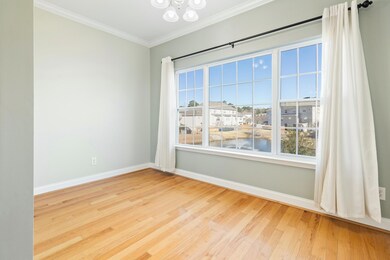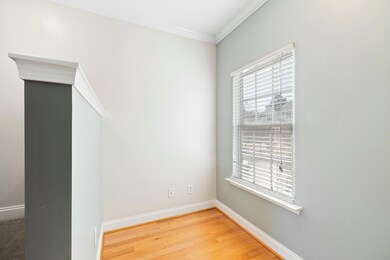
4156 Perrine St Charleston, SC 29414
Highlights
- Pond
- Home Office
- Patio
- Wood Flooring
- 2 Car Attached Garage
- Entrance Foyer
About This Home
As of March 2025Welcome to this well-maintained 2 bedroom, 2.5 bath townhome perfectly situated on a pond lot in the heart of West Ashley in Ashley Park!! This spacious townhome offers an open floor plan with tons of natural light, gas fireplace, hardwood floors, and huge garage! As you walk up the stairs to the second floor main living area, you'll notice the open floor plan, fresh paint, hardwood flooring, and gas fireplace!! The kitchen features ample storage space and eat in breakfast bar. There is a small nook near the staircase perfect for an office, reading area, or play area for the kids! There is a dining area/sunroom off the living room that overlooks the pond view! There is a closet and a half bathroom on the the main floor.Upstairs, the owners suite includes an en-suite bathroom with shower/tub combo. The walk in closet features custom built in shelving and drawers! Across the hall is the guest bedroom with en-suite bathroom and shower/tub combo. The laundry room is also located on 3rd floor with a linen closet.
The main first floor features the foyer and garage. The oversized garage features epoxy flooring and has enough room for 2 cars and tons of storage space! There is an extra storage closet as well. The fenced in backyard is accessed through the garage and features a patio, fire pit, and tranquil views of the pond!!(
Ashley Park features affordable HOA fees and is conveniently located near area parks, recreation centers, schools, shopping, Costco, medical facilities, restaurants, 526 and more!!!
Last Agent to Sell the Property
Edge Realty LLC License #130987 Listed on: 01/09/2025
Home Details
Home Type
- Single Family
Est. Annual Taxes
- $1,162
Year Built
- Built in 2007
Lot Details
- 1,742 Sq Ft Lot
HOA Fees
- $69 Monthly HOA Fees
Parking
- 2 Car Attached Garage
Home Design
- Vinyl Siding
Interior Spaces
- 1,456 Sq Ft Home
- 3-Story Property
- Gas Log Fireplace
- Entrance Foyer
- Family Room with Fireplace
- Combination Dining and Living Room
- Home Office
- Wood Flooring
Kitchen
- Electric Cooktop
- Dishwasher
Bedrooms and Bathrooms
- 2 Bedrooms
Outdoor Features
- Pond
- Patio
Schools
- Springfield Elementary School
- C E Williams Middle School
- West Ashley High School
Utilities
- Central Air
- No Heating
Community Details
Overview
- Front Yard Maintenance
- Ashley Park Subdivision
Recreation
- Trails
Ownership History
Purchase Details
Home Financials for this Owner
Home Financials are based on the most recent Mortgage that was taken out on this home.Purchase Details
Home Financials for this Owner
Home Financials are based on the most recent Mortgage that was taken out on this home.Purchase Details
Home Financials for this Owner
Home Financials are based on the most recent Mortgage that was taken out on this home.Purchase Details
Home Financials for this Owner
Home Financials are based on the most recent Mortgage that was taken out on this home.Purchase Details
Similar Homes in the area
Home Values in the Area
Average Home Value in this Area
Purchase History
| Date | Type | Sale Price | Title Company |
|---|---|---|---|
| Deed | $345,000 | Cooperative Title | |
| Deed | $345,000 | Cooperative Title | |
| Deed | $205,000 | None Available | |
| Deed | $184,900 | -- | |
| Deed | $182,350 | None Available | |
| Deed | $533,000 | None Available |
Mortgage History
| Date | Status | Loan Amount | Loan Type |
|---|---|---|---|
| Open | $338,751 | FHA | |
| Closed | $338,751 | FHA | |
| Previous Owner | $194,750 | New Conventional | |
| Previous Owner | $189,816 | VA | |
| Previous Owner | $90,000 | Construction |
Property History
| Date | Event | Price | Change | Sq Ft Price |
|---|---|---|---|---|
| 03/03/2025 03/03/25 | Sold | $345,000 | 0.0% | $237 / Sq Ft |
| 01/09/2025 01/09/25 | For Sale | $345,000 | +68.3% | $237 / Sq Ft |
| 02/28/2019 02/28/19 | Sold | $205,000 | 0.0% | $134 / Sq Ft |
| 01/29/2019 01/29/19 | Pending | -- | -- | -- |
| 01/23/2019 01/23/19 | For Sale | $205,000 | +10.9% | $134 / Sq Ft |
| 11/15/2016 11/15/16 | Sold | $184,900 | 0.0% | $121 / Sq Ft |
| 10/16/2016 10/16/16 | Pending | -- | -- | -- |
| 08/11/2016 08/11/16 | For Sale | $184,900 | -- | $121 / Sq Ft |
Tax History Compared to Growth
Tax History
| Year | Tax Paid | Tax Assessment Tax Assessment Total Assessment is a certain percentage of the fair market value that is determined by local assessors to be the total taxable value of land and additions on the property. | Land | Improvement |
|---|---|---|---|---|
| 2023 | $1,162 | $8,200 | $0 | $0 |
| 2022 | $1,060 | $8,200 | $0 | $0 |
| 2021 | $1,109 | $8,200 | $0 | $0 |
| 2020 | $1,148 | $8,200 | $0 | $0 |
| 2019 | $1,062 | $7,400 | $0 | $0 |
| 2017 | $1,027 | $7,400 | $0 | $0 |
| 2016 | $2,611 | $10,020 | $0 | $0 |
| 2015 | $930 | $6,690 | $0 | $0 |
| 2014 | $855 | $0 | $0 | $0 |
| 2011 | -- | $0 | $0 | $0 |
Agents Affiliated with this Home
-
Caroline Roberts

Seller's Agent in 2025
Caroline Roberts
Edge Realty LLC
(843) 224-3908
49 Total Sales
-
Jamie Jacobs
J
Buyer's Agent in 2025
Jamie Jacobs
ChuckTown Homes Powered by Keller Williams
(843) 790-5908
28 Total Sales
-
Tradd Bastian

Seller's Agent in 2019
Tradd Bastian
Keller Williams Realty Charleston West Ashley
(843) 224-0771
169 Total Sales
-
Annalisa Jordan

Seller's Agent in 2016
Annalisa Jordan
Carolina One Real Estate
(843) 532-0413
85 Total Sales
-
Pam Marshall
P
Buyer's Agent in 2016
Pam Marshall
Carolina One Real Estate
(843) 375-2075
28 Total Sales
Map
Source: CHS Regional MLS
MLS Number: 25000750
APN: 306-00-00-842
- 4120 Veritas St
- 4209 Climbing Tree Ct
- 4235 Scharite St
- 4237 William E Murray Blvd
- 4210 Scharite St
- 4244 Scharite St
- 1909 Royal Empress Ct
- 1870 Gammon St
- 1878 Carolina Bay Dr
- 2881 Rutherford Way
- 3509 Shelby Ray Ct
- 1722 Winfield Way
- 2632 Egret Crest Ln Unit 2632
- 2121 Egret Crest Ln
- 2522 Egret Crest Ln Unit 2522
- 2434 Egret Crest Ln
- 1814 Grovehurst Dr
- 1901 Bairds Cove
- 3133 Cold Harbor Way
- 2820 Merriams Dr






