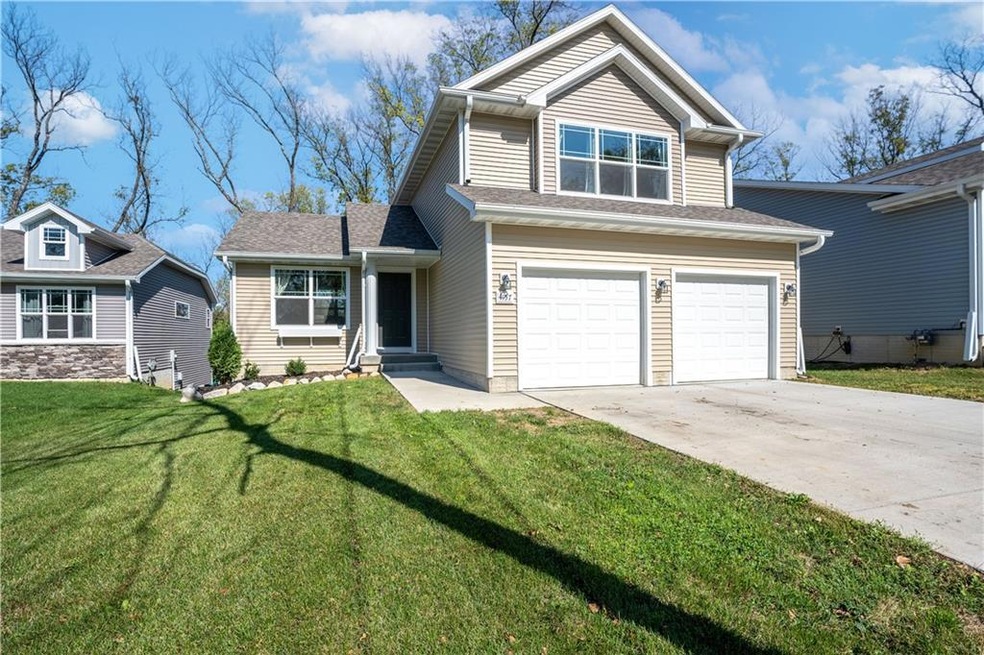
4157 High St West Des Moines, IA 50265
Highlights
- No HOA
- Jordan Creek Elementary School Rated A-
- Forced Air Heating and Cooling System
About This Home
As of November 2021This 3 year young home is located in West Des Moines just east of the WDM fire station just south of Grand. You will love the privacy and seclusion with a fenced back yard that backs up to trees. This 2 story features 3 beds and 2 baths on the 2nd floor, plus a bedroom and bath on the lower level. It also features a 2nd floor laundry room and a spacious master suite. Vaulted ceilings in the great room, plus a large kitchen, and a bonus family room on the lower level.
Last Agent to Sell the Property
Jacob Stanton
Redfin Corporation Listed on: 10/08/2021
Home Details
Home Type
- Single Family
Est. Annual Taxes
- $5,127
Year Built
- Built in 2018
Lot Details
- 7,500 Sq Ft Lot
- Lot Dimensions are 50x150
- Property is zoned SF-CR
Home Design
- Asphalt Shingled Roof
- Vinyl Siding
Interior Spaces
- 1,412 Sq Ft Home
- 2-Story Property
Kitchen
- Stove
- Microwave
- Dishwasher
Bedrooms and Bathrooms
Parking
- 2 Car Attached Garage
- Driveway
Utilities
- Forced Air Heating and Cooling System
Community Details
- No Home Owners Association
Listing and Financial Details
- Assessor Parcel Number 32002818006000
Ownership History
Purchase Details
Home Financials for this Owner
Home Financials are based on the most recent Mortgage that was taken out on this home.Purchase Details
Home Financials for this Owner
Home Financials are based on the most recent Mortgage that was taken out on this home.Similar Homes in West Des Moines, IA
Home Values in the Area
Average Home Value in this Area
Purchase History
| Date | Type | Sale Price | Title Company |
|---|---|---|---|
| Warranty Deed | $312,500 | None Available | |
| Warranty Deed | $240,500 | None Available |
Mortgage History
| Date | Status | Loan Amount | Loan Type |
|---|---|---|---|
| Open | $250,000 | New Conventional | |
| Previous Owner | $232,000 | New Conventional | |
| Previous Owner | $233,140 | No Value Available |
Property History
| Date | Event | Price | Change | Sq Ft Price |
|---|---|---|---|---|
| 11/24/2021 11/24/21 | Sold | $312,500 | -2.3% | $221 / Sq Ft |
| 11/18/2021 11/18/21 | Pending | -- | -- | -- |
| 10/08/2021 10/08/21 | For Sale | $320,000 | +33.1% | $227 / Sq Ft |
| 04/04/2019 04/04/19 | Sold | $240,350 | +0.6% | $169 / Sq Ft |
| 03/05/2019 03/05/19 | Pending | -- | -- | -- |
| 01/22/2019 01/22/19 | For Sale | $238,900 | -- | $168 / Sq Ft |
Tax History Compared to Growth
Tax History
| Year | Tax Paid | Tax Assessment Tax Assessment Total Assessment is a certain percentage of the fair market value that is determined by local assessors to be the total taxable value of land and additions on the property. | Land | Improvement |
|---|---|---|---|---|
| 2024 | $4,728 | $308,800 | $73,000 | $235,800 |
| 2023 | $4,894 | $308,800 | $73,000 | $235,800 |
| 2022 | $4,664 | $253,400 | $62,100 | $191,300 |
| 2021 | $2,148 | $253,400 | $62,100 | $191,300 |
| 2020 | $2,148 | $236,200 | $58,000 | $178,200 |
| 2019 | $68 | $117,600 | $46,400 | $71,200 |
Agents Affiliated with this Home
-
J
Seller's Agent in 2021
Jacob Stanton
Redfin Corporation
-

Buyer's Agent in 2021
Jill Carpenter
Iowa Realty Indianola
(515) 453-5676
16 in this area
158 Total Sales
-

Seller's Agent in 2019
Ted Grob
Iowa Realty Mills Crossing
(515) 883-0768
10 in this area
113 Total Sales
-

Buyer's Agent in 2019
Jonathan Musser
RE/MAX
(515) 953-8466
44 in this area
229 Total Sales
-

Buyer Co-Listing Agent in 2019
Michael Slavin
RE/MAX
(515) 491-4319
128 in this area
583 Total Sales
Map
Source: Des Moines Area Association of REALTORS®
MLS Number: 639225
APN: 320/02818-006-000
- 4410 High St
- 4205 Quail Ct
- 5100 Grand Ave
- 2620 SE Morningdew Dr
- 5094 Grand Ridge Dr
- 1725 S 50th St Unit 404
- 5031 Cherrywood Dr
- 5055 Cherrywood Dr
- 1520 Thornwood Rd
- 1641 S Redtail Ave
- 1636 S Redtail Ave
- 4416 Oakwood Ln
- 2536 SE Morningdew Dr
- 2522 SE Morningdew Dr
- 1625 S 50th Place
- 5028 Oakwood Ln
- 3436 Valley View Dr
- 12 SW Golden Willow Dr
- 3154 Glenwood Dr
- 4833 Timberline Dr
