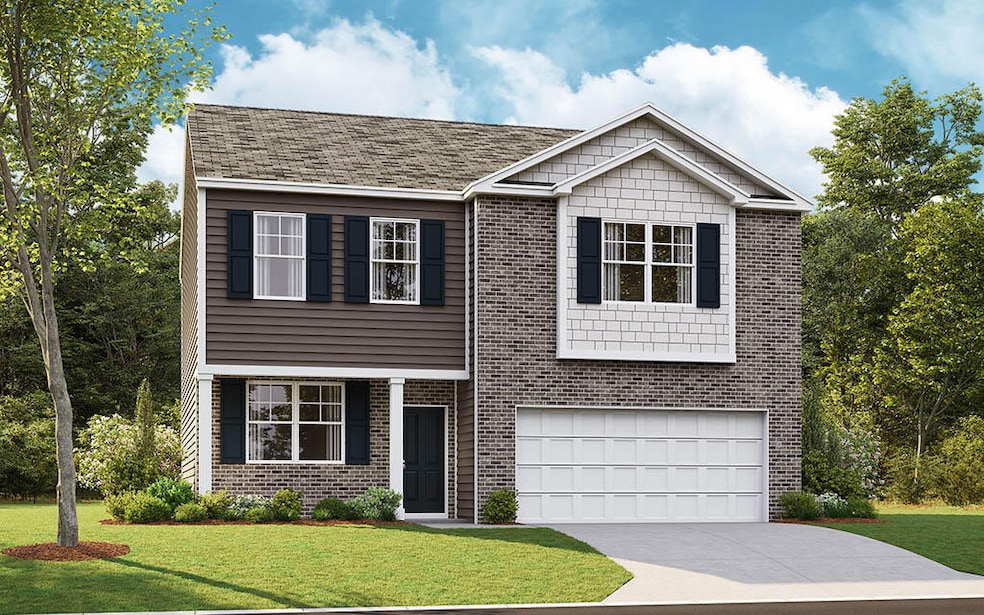
4157 Hines Ln NE Cleveland, TN 37323
Estimated payment $1,889/month
Highlights
- New Construction
- Deck
- Bonus Room
- Open Floorplan
- Contemporary Architecture
- Great Room
About This Home
This stunning open concept two-story home features a design that is sure to fit all stages of life. The foyer opens into an eat-in kitchen and living area. The kitchen offers a large pantry, plenty of cabinet space, and an island with countertop seating. The first floor also includes a powder room for convenience, and a flex room that could serve as an office or formal dining room. Upstairs is a loft that can accommodate work and play. The primary bedroom features a spacious walk-in closet and private bathroom. Two additional secondary bedrooms share a full bathroom. The laundry room is located on the second floor. Express Series features include 8ft Ceilings on first floor, Shaker style cabinetry, Solid Surface Countertops with 4in backsplash, Stainless Steel appliances by Whirlpool, Moen Chrome plumbing fixtures with Anti-scald shower valves, Mohawk flooring, LED lighting throughout, Architectural Shingles, Concrete rear patio (may vary per plan), & our Home Is Connected Smart Home Package. Seller offering closing cost assistance to qualified buyers. Builder warranty included. See agent for details.
Due to variations amongst computer monitors, actual colors may vary. Pictures, photographs, colors, features, and sizes are for illustration purposes only and will vary from the homes as built. Photos may include digital staging. Square footage and dimensions are approximate. Buyer should conduct his or her own investigation of the present and future availability of school districts and school assignments. *Taxes are estimated. Buyer to verify all information.
Home Details
Home Type
- Single Family
Est. Annual Taxes
- $1,188
Year Built
- Built in 2024 | New Construction
Lot Details
- 5,227 Sq Ft Lot
- Lot Dimensions are 51 x 105
- Level Lot
- May Be Possible The Lot Can Be Split Into 2+ Parcels
HOA Fees
- $29 Monthly HOA Fees
Parking
- 2 Car Attached Garage
- Parking Accessed On Kitchen Level
- Garage Door Opener
Home Design
- Contemporary Architecture
- Brick Exterior Construction
- Slab Foundation
- Shingle Roof
- Vinyl Siding
Interior Spaces
- 2,164 Sq Ft Home
- 2-Story Property
- Open Floorplan
- Vinyl Clad Windows
- Insulated Windows
- Window Treatments
- Great Room
- Home Office
- Bonus Room
- Fire and Smoke Detector
Kitchen
- Free-Standing Electric Range
- Microwave
- Dishwasher
- Granite Countertops
- Disposal
Flooring
- Carpet
- Vinyl
Bedrooms and Bathrooms
- 3 Bedrooms
- Primary bedroom located on second floor
- En-Suite Bathroom
- Walk-In Closet
- Double Vanity
- Bathtub with Shower
Laundry
- Laundry Room
- Washer and Gas Dryer Hookup
Outdoor Features
- Deck
- Covered Patio or Porch
Schools
- Mayfield Elementary School
- Cleveland Middle School
- Cleveland High School
Farming
- Bureau of Land Management Grazing Rights
Utilities
- Central Heating and Cooling System
- Underground Utilities
- Electric Water Heater
- Phone Available
- Cable TV Available
Community Details
- $500 Initiation Fee
- Built by D.R. Horton
- Powell Meadows Subdivision
Map
Home Values in the Area
Average Home Value in this Area
Property History
| Date | Event | Price | Change | Sq Ft Price |
|---|---|---|---|---|
| 08/26/2025 08/26/25 | Sold | $325,765 | 0.0% | $151 / Sq Ft |
| 08/26/2025 08/26/25 | For Sale | $325,765 | 0.0% | $151 / Sq Ft |
| 08/21/2025 08/21/25 | Off Market | $325,765 | -- | -- |
| 08/05/2025 08/05/25 | Price Changed | $325,765 | +1.5% | $151 / Sq Ft |
| 07/31/2025 07/31/25 | Price Changed | $321,085 | -2.7% | $148 / Sq Ft |
| 06/25/2025 06/25/25 | For Sale | $330,085 | -- | $153 / Sq Ft |
Similar Homes in Cleveland, TN
Source: Greater Chattanooga REALTORS®
MLS Number: 1512768
- 4161 Hines Ln NE
- 4167 Hines Ln NE
- 4160 Hines Ln NE
- 4156 Hines Ln NE
- 4151 Hines Ln NE
- 3902 NE Billie Ln
- 4166 Hines Ln NE
- 3908 NE Billie Ln
- 3092 NE Billie Ln
- 3922 NE Billie Ln
- 4150 Hines Ln NE
- 4143 Hines Ln NE
- 4139 Hines Ln NE
- 3938 NE Billie Ln
- 4133 Hines Ln NE
- 3948 NE Billie Ln
- 4015 Wendell Rd NE
- Cali Plan at Powell Meadows
- Edmon Plan at Powell Meadows
- Belhaven Plan at Powell Meadows






