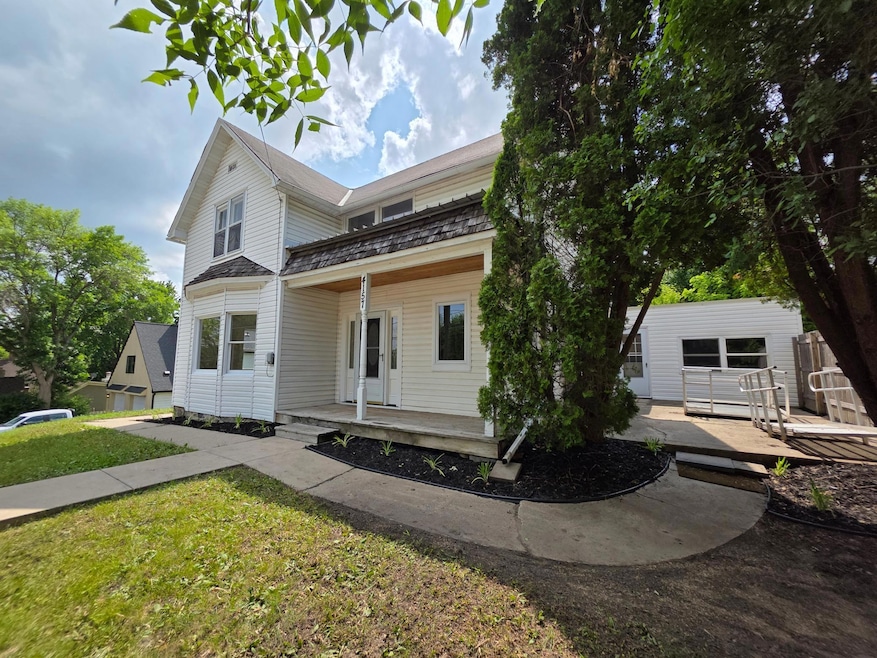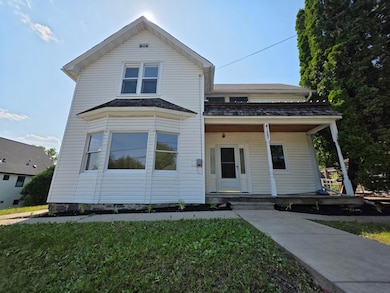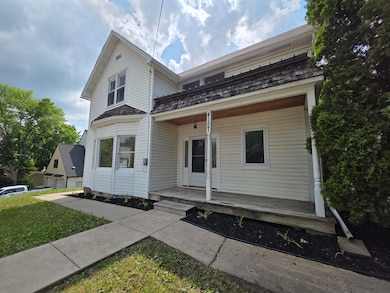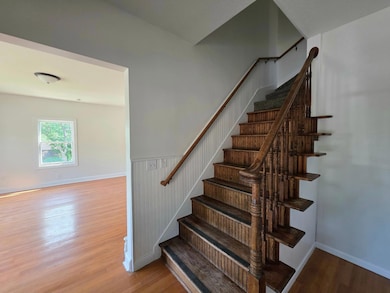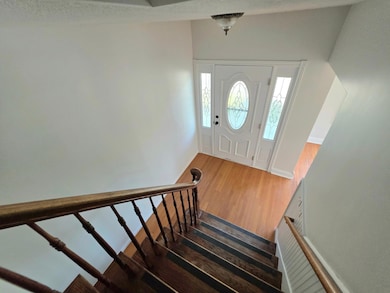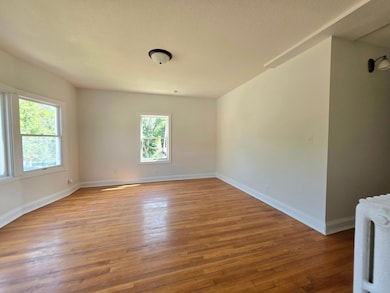4157 Main St Saint Bonifacius, MN 55375
Estimated payment $1,799/month
Total Views
9,348
5
Beds
3
Baths
2,218
Sq Ft
$131
Price per Sq Ft
Highlights
- Guest House
- No HOA
- Eat-In Kitchen
- Bayview Elementary School Rated A-
- 3 Car Attached Garage
- 3-minute walk to Missile Park
About This Home
Large home on Main Street in St. Boni. Five bedrooms with a studio apartment attached. Home is vacant and ready to show. See picture for description on lot layout. Home does not have its own driveway access to home, adjoining lot is owned by sellers, and they have a driveway use agreement for buyers. Sellers own adjoining lot which could be built on in future. Contact agent for more information. Home is Zoned for MU-BR Mixed Use - Business Residential District
Home Details
Home Type
- Single Family
Est. Annual Taxes
- $2,785
Year Built
- Built in 1910
Lot Details
- 7,841 Sq Ft Lot
- Lot Dimensions are 50x151
- Wood Fence
Parking
- 3 Car Attached Garage
Interior Spaces
- 2,218 Sq Ft Home
- 2-Story Property
- Entrance Foyer
- Living Room
- Partial Basement
Kitchen
- Eat-In Kitchen
- Range
- Microwave
- Dishwasher
Bedrooms and Bathrooms
- 5 Bedrooms
Laundry
- Dryer
- Washer
Additional Features
- Guest House
- Hot Water Heating System
Community Details
- No Home Owners Association
Listing and Financial Details
- Assessor Parcel Number 3111724110087
Map
Create a Home Valuation Report for This Property
The Home Valuation Report is an in-depth analysis detailing your home's value as well as a comparison with similar homes in the area
Home Values in the Area
Average Home Value in this Area
Tax History
| Year | Tax Paid | Tax Assessment Tax Assessment Total Assessment is a certain percentage of the fair market value that is determined by local assessors to be the total taxable value of land and additions on the property. | Land | Improvement |
|---|---|---|---|---|
| 2023 | $2,720 | $233,200 | $67,500 | $165,700 |
| 2022 | $2,461 | $213,000 | $52,000 | $161,000 |
| 2021 | $1,914 | $191,000 | $52,000 | $139,000 |
| 2020 | $1,204 | $149,000 | $43,000 | $106,000 |
| 2019 | $1,216 | $96,000 | $29,000 | $67,000 |
| 2018 | $944 | $92,000 | $23,000 | $69,000 |
| 2017 | $997 | $80,000 | $24,000 | $56,000 |
| 2016 | $1,013 | $78,000 | $27,000 | $51,000 |
| 2015 | $968 | $72,000 | $21,000 | $51,000 |
| 2014 | -- | $85,000 | $37,000 | $48,000 |
Source: Public Records
Property History
| Date | Event | Price | Change | Sq Ft Price |
|---|---|---|---|---|
| 08/23/2025 08/23/25 | Price Changed | $289,999 | -3.3% | $131 / Sq Ft |
| 07/25/2025 07/25/25 | Price Changed | $299,999 | -9.1% | $135 / Sq Ft |
| 07/07/2025 07/07/25 | For Sale | $329,900 | -- | $149 / Sq Ft |
Source: NorthstarMLS
Purchase History
| Date | Type | Sale Price | Title Company |
|---|---|---|---|
| Warranty Deed | $485 | Executive Title | |
| Warranty Deed | $285,000 | Executive Associates Title | |
| Warranty Deed | -- | Tradition Title & Real Estat | |
| Warranty Deed | $102,000 | -- |
Source: Public Records
Mortgage History
| Date | Status | Loan Amount | Loan Type |
|---|---|---|---|
| Open | $300,000 | New Conventional |
Source: Public Records
Source: NorthstarMLS
MLS Number: 6750793
APN: 31-117-24-11-0087
Nearby Homes
- 4163 Main St
- 4171 Main St
- 3818 Meadowview Way
- 3819 Meadowview Way
- 8616 Park Ave
- 9125 Minnesota 7
- 8890 Partridge Rd
- 8885 Partridge Rd
- 8933 Partridge Rd Unit 23
- 9216 Hunters Ct
- 3901 Marshland Ct
- 8703 Glasgow Ln
- 9333 Glacier Rd
- 8331 Route 7
- 3958 Landings Dr
- 9475 Gander Ln
- 9221 Maas Dr
- 4584 Merganser Dr
- 9269 Maas Dr
- 2565 Highland Rd
- 4072 Tower St
- 4701 Kings Point Rd
- 32 E Lake St
- 217 E 2nd St
- 2629 Commerce Blvd
- 233 S Olive St
- 2479-2501 Commerce Blvd
- 2360 Commerce Blvd
- 326 W 5th St
- 5600 Grandview Blvd
- 800 Meadow Lake Place
- 7980 Rose St
- 4837 Brunswick Rd Unit 2
- 1699 Steiger Lake Ln
- 5440 3 Points Blvd Unit 526
- 601 Industrial Blvd W
- 5420 Three Points Blvd Unit 213
- 5013 Shoreline Dr
- 5000-5028 Shoreline Dr
- 4556 Island View Dr
