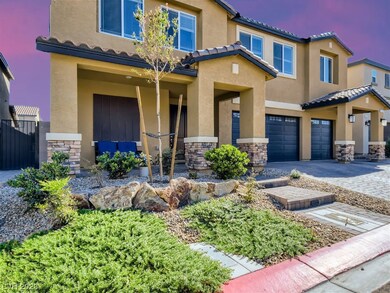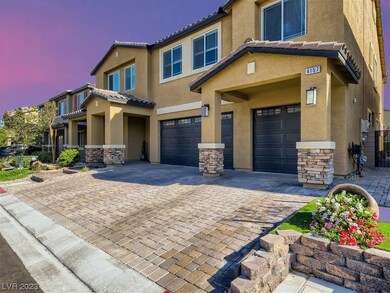
$699,999
- 5 Beds
- 4 Baths
- 3,732 Sq Ft
- 3425 Fledgling Dr
- North Las Vegas, NV
This gorgeous, luxurious, pristine home is located in the prestigious guard-gated golf course community of Club Aliante, featuring 5 bedrooms, 4 baths, a 3-car garage, a gourmet kitchen with a subzero refrigerator, stainless steel appliances, and a breakfast bar on granite counters. Primary bedroom, Ensuite bedroom, plus 2 more bedrooms with a jack-and-jill bath.Guest bedroom downstairs with a
Chudi Okafor Compass Realty & Management


