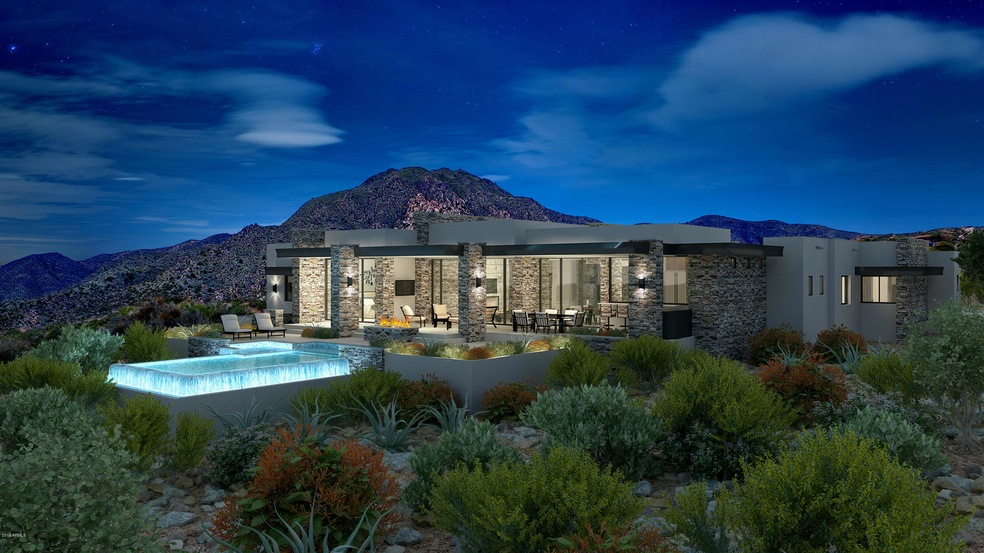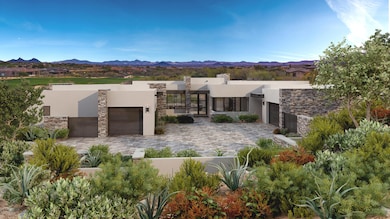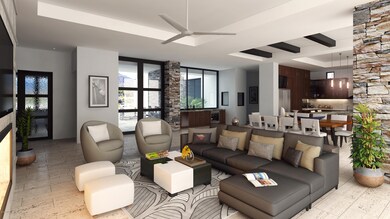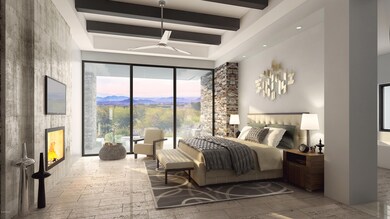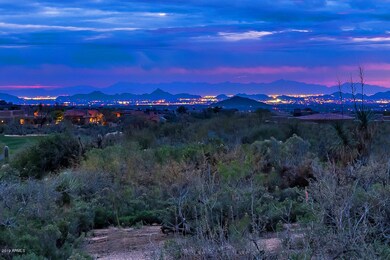
41570 N 112th Place Scottsdale, AZ 85262
Desert Mountain NeighborhoodEstimated Value: $3,939,000 - $5,895,000
Highlights
- Gated with Attendant
- Heated Spa
- Fireplace in Primary Bedroom
- Black Mountain Elementary School Rated A-
- City Lights View
- Contemporary Architecture
About This Home
As of July 2020Wonderful new home by Tierra Custom Homes. Orientating south to southwest to capture the McDowell Mountains and gorgeous City light views. The light and bright contemporary style home is situated in the village of Apache Peak at Desert Mountain. Offering a great room floor plan with NO INTERIOR STEPS, expansive glass windows to capture the wonderful views and expansive outdoor living area. Offering today's color palette and outstanding finishes, no detail has been overlooked. Large covered outdoor living spaces complete with in ceiling heaters, entertainment wall with tv outlet, bbq as well as fire trough to view the night sky. The master retreat features a ''spa'' style bath-all with views to the valley. In addition, there are two en-suites and an attached casita/bedroom plus a study See Document tab for tab for floor plan/Architectural documents. Taxes are on land only. Home was just completed 5/23/2020.
Last Listed By
Russ Lyon Sotheby's International Realty License #SA530964000 Listed on: 03/05/2019

Home Details
Home Type
- Single Family
Est. Annual Taxes
- $1,879
Year Built
- Built in 2020 | Under Construction
Lot Details
- 1.13 Acre Lot
- Desert faces the front and back of the property
- Block Wall Fence
- Front and Back Yard Sprinklers
HOA Fees
- $286 Monthly HOA Fees
Parking
- 3 Car Garage
- Garage Door Opener
Property Views
- City Lights
- Mountain
Home Design
- Contemporary Architecture
- Wood Frame Construction
- Spray Foam Insulation
- Tile Roof
- Foam Roof
- Stone Exterior Construction
- Metal Construction or Metal Frame
- Stucco
Interior Spaces
- 5,050 Sq Ft Home
- 1-Story Property
- Double Pane Windows
- Low Emissivity Windows
- Living Room with Fireplace
- Fire Sprinkler System
Kitchen
- Gas Cooktop
- Built-In Microwave
Flooring
- Carpet
- Stone
- Tile
Bedrooms and Bathrooms
- 4 Bedrooms
- Fireplace in Primary Bedroom
- Primary Bathroom is a Full Bathroom
- 4.5 Bathrooms
- Dual Vanity Sinks in Primary Bathroom
- Bathtub With Separate Shower Stall
Accessible Home Design
- No Interior Steps
Pool
- Heated Spa
- Heated Pool
Outdoor Features
- Patio
- Fire Pit
- Built-In Barbecue
Schools
- Black Mountain Elementary School
- Sonoran Trails Middle School
- Cactus Shadows High School
Utilities
- Refrigerated Cooling System
- Heating Available
Listing and Financial Details
- Tax Lot 119
- Assessor Parcel Number 219-13-061
Community Details
Overview
- Association fees include street maintenance
- Desert Mountain Association, Phone Number (480) 635-5600
- Built by Tierra Custom Homes
- Desert Mountain Subdivision
Recreation
- Bike Trail
Security
- Gated with Attendant
Ownership History
Purchase Details
Home Financials for this Owner
Home Financials are based on the most recent Mortgage that was taken out on this home.Purchase Details
Purchase Details
Purchase Details
Purchase Details
Purchase Details
Home Financials for this Owner
Home Financials are based on the most recent Mortgage that was taken out on this home.Purchase Details
Home Financials for this Owner
Home Financials are based on the most recent Mortgage that was taken out on this home.Purchase Details
Home Financials for this Owner
Home Financials are based on the most recent Mortgage that was taken out on this home.Similar Homes in Scottsdale, AZ
Home Values in the Area
Average Home Value in this Area
Purchase History
| Date | Buyer | Sale Price | Title Company |
|---|---|---|---|
| Swantko Theodore | $3,450,000 | First Arizona Title Agency | |
| Jp Storey I Llc | $368,480 | First Arizona Title Agency L | |
| Shanholt Karen Holdings Llc | -- | Accommodation | |
| Shanholt Kern Holdings Llc | -- | Accommodation | |
| Shanboit John | $240,000 | U S Title Agency Llc | |
| Topp Keith | -- | Title Partners For Russ Lyon | |
| Topp Keith J | $372,500 | Title Partners For Russ Lyon | |
| Malen Wayne | $451,250 | First American Title |
Mortgage History
| Date | Status | Borrower | Loan Amount |
|---|---|---|---|
| Open | Swantko Theodore | $2,300,000 | |
| Previous Owner | Topp Keith J | $229,143 | |
| Previous Owner | Topp Keith J | $125,000 | |
| Previous Owner | Topp Keith J | $25,100 | |
| Previous Owner | Topp Keith J | $292,000 | |
| Previous Owner | Malen Wayne | $361,000 |
Property History
| Date | Event | Price | Change | Sq Ft Price |
|---|---|---|---|---|
| 07/17/2020 07/17/20 | Sold | $3,450,000 | -1.4% | $683 / Sq Ft |
| 06/02/2020 06/02/20 | Pending | -- | -- | -- |
| 02/11/2020 02/11/20 | Price Changed | $3,500,000 | +3.1% | $693 / Sq Ft |
| 09/05/2019 09/05/19 | Price Changed | $3,395,000 | +0.6% | $672 / Sq Ft |
| 03/05/2019 03/05/19 | For Sale | $3,375,000 | -- | $668 / Sq Ft |
Tax History Compared to Growth
Tax History
| Year | Tax Paid | Tax Assessment Tax Assessment Total Assessment is a certain percentage of the fair market value that is determined by local assessors to be the total taxable value of land and additions on the property. | Land | Improvement |
|---|---|---|---|---|
| 2025 | $7,422 | $151,737 | -- | -- |
| 2024 | $7,179 | $144,512 | -- | -- |
| 2023 | $7,179 | $310,630 | $62,120 | $248,510 |
| 2022 | $6,940 | $194,810 | $38,960 | $155,850 |
| 2021 | $7,532 | $180,920 | $36,180 | $144,740 |
| 2020 | $1,937 | $50,985 | $50,985 | $0 |
| 2019 | $1,879 | $38,850 | $38,850 | $0 |
| 2018 | $1,828 | $35,760 | $35,760 | $0 |
| 2017 | $1,760 | $35,565 | $35,565 | $0 |
| 2016 | $1,752 | $34,695 | $34,695 | $0 |
| 2015 | $1,768 | $36,240 | $36,240 | $0 |
Agents Affiliated with this Home
-
Kirk Marshall

Seller's Agent in 2020
Kirk Marshall
Russ Lyon Sotheby's International Realty
(602) 882-2112
97 in this area
117 Total Sales
-
Keith Marshall

Seller Co-Listing Agent in 2020
Keith Marshall
Russ Lyon Sotheby's International Realty
(480) 488-2998
95 in this area
117 Total Sales
-
Jay Pennypacker

Buyer's Agent in 2020
Jay Pennypacker
The Noble Agency
(602) 570-3962
6 in this area
146 Total Sales
Map
Source: Arizona Regional Multiple Listing Service (ARMLS)
MLS Number: 5892200
APN: 219-13-061
- 11221 E Honey Mesquite Dr
- 41823 N 111th Place
- 41851 N 112th Place
- 11105 E Tamarisk Way
- 41639 N 113th Place
- 41611 N 113th Place
- 42007 N 111th Place Unit 71
- 11108 E Mariola Way
- 42035 N 113th Way
- 11548 E Salero Dr
- 11426 E Cottontail Rd
- 11541 E Salero Dr
- 10962 E Old Trails Rd
- 11240 E Apache Vistas Dr
- 41503 N 109th Place
- 42383 N 111th Place
- 42143 N 108th Place Unit 36
- 41590 N 108th St
- 10922 E Purple Aster Way
- 16521 E Ranch Rd
- 41570 N 112th Place
- 11249 E Honey Mesquite Dr Unit 119
- 11249 E Honey Mesquite Dr
- 11277 E Honey Mesquite Dr Unit 122
- 11221 E Honey Mesquite Dr Unit 118
- 41543 N 112th Place
- 11301 E Honey Mesquite Dr
- 41640 N 112th Place
- 41556 N 112th Place Unit 120
- 11203 E Honey Mesquite Dr
- 41655 N 112th Place
- 11341 E Honey Mesquite Dr Unit 144
- 41547 N 111th Place
- 11232 E Honey Mesquite Dr
- 11323 E Honey Mesquite Dr
- 41752 N 112th Place
- 41593 N 111th Place
- 41455 N 111th Place
- 41739 N 112th Place Unit 124
- 41718 N 113th Place
