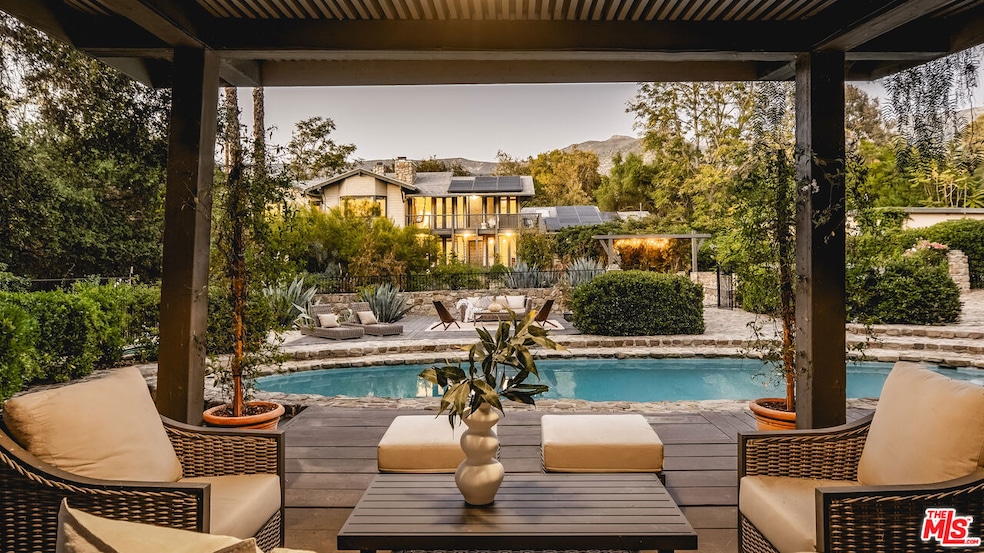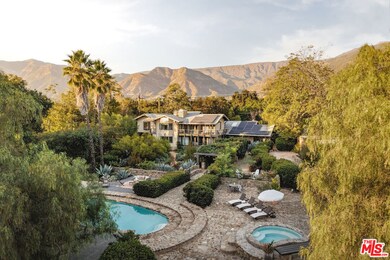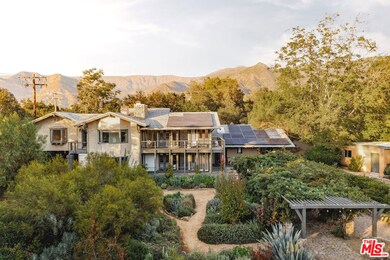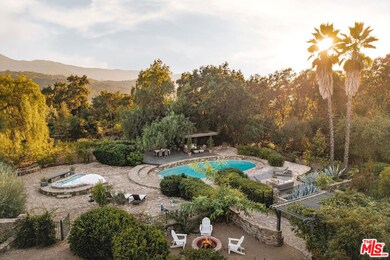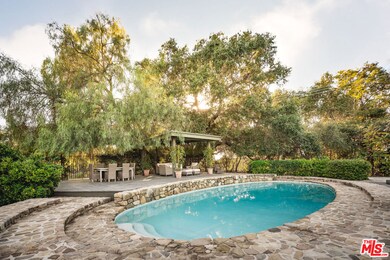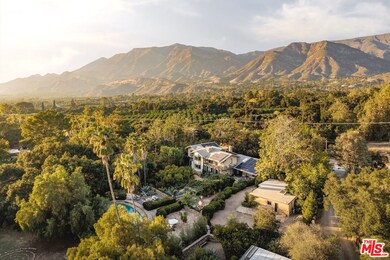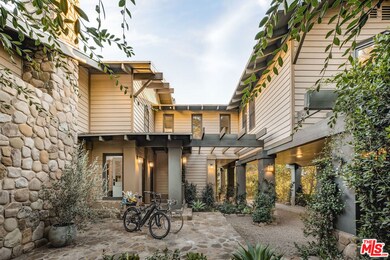Estimated payment $23,672/month
Highlights
- Detached Guest House
- Sauna
- Primary Bedroom Suite
- In Ground Pool
- Solar Power System
- Two Primary Bathrooms
About This Home
Set against Ojai's storied East End backdrop, 4158 Grand Avenue is a soulful five-bedroom retreat where timeless design and natural beauty converge. Three of the home's bathrooms have just been updated with hand-troweled plaster finishes and new flooring - an understated, contemporary refresh that feels chic yet seamlessly in tune with the home's original character. Hidden behind citrus groves and mature oaks, the property captures the essence of relaxed California living-warm, grounded, and effortlessly elegant. Inside, handcrafted stone fireplaces, vaulted ceilings, and the rich texture of brick-and-wood floors create a sense of comfort and continuity throughout. Sunlight fills each room, highlighting thoughtful architectural details and inviting spaces designed for connection and calm. The kitchen blends vintage charm with everyday functionality, opening toward the gardens and surrounding greenery. Five fireplaces anchor the home's living and sleeping spaces, including two in the serene primary suite, where a private sitting room, dual baths, view decks, and cedar sauna form a true sanctuary. Throughout the home, French doors and picture windows frame lush garden views, drawing the outdoors in and emphasizing the property's sense of seclusion and harmony. Four of the five bedrooms include en-suite baths, offering comfort and privacy for family and guests alike. Outdoors, the estate's saltwater pool, spa, and wisteria-covered pergola unfold amid native landscaping, fruit trees, and meandering paths. Beyond the main residence, a detached three-car garage with art studio, laundry, and full bath expands the home's versatility, while a separate one-bedroom guest house - privately tucked at the rear of the property - offers a welcoming space for guests or creative pursuits. Located just minutes from Ojai's farmers market, trailheads, and celebrated local restaurants, 4158 Grand Avenue offers an exceptional balance of privacy, comfort, and connection - an Ojai sanctuary that feels both timeless and alive.
Home Details
Home Type
- Single Family
Est. Annual Taxes
- $34,057
Year Built
- Built in 1960
Lot Details
- 1.35 Acre Lot
- Lot Dimensions are 176x304
- Landscaped
- Back Yard
- Property is zoned RE1AC
Parking
- 3 Car Garage
Property Views
- Mountain
- Hills
- Pool
Home Design
- Craftsman Architecture
- Composition Roof
- Wood Siding
Interior Spaces
- 5,009 Sq Ft Home
- 2-Story Property
- Built-In Features
- Vaulted Ceiling
- Double Door Entry
- French Doors
- Family Room with Fireplace
- Living Room with Fireplace
- Dining Room with Fireplace
- 5 Fireplaces
- Home Office
- Atrium Room
- Sauna
- Wood Flooring
- Security System Owned
Kitchen
- Breakfast Area or Nook
- Oven or Range
Bedrooms and Bathrooms
- 5 Bedrooms
- Fireplace in Primary Bedroom
- Primary Bedroom Suite
- Remodeled Bathroom
- Two Primary Bathrooms
- 6 Full Bathrooms
- Double Vanity
Laundry
- Laundry in Garage
- Dryer
- Washer
Pool
- In Ground Pool
- In Ground Spa
Outdoor Features
- Balcony
- Fire Pit
- Outdoor Grill
Utilities
- Central Heating and Cooling System
- Septic Tank
Additional Features
- Solar Power System
- Detached Guest House
Community Details
- No Home Owners Association
Listing and Financial Details
- Assessor Parcel Number 029-0-100-050
Map
Home Values in the Area
Average Home Value in this Area
Tax History
| Year | Tax Paid | Tax Assessment Tax Assessment Total Assessment is a certain percentage of the fair market value that is determined by local assessors to be the total taxable value of land and additions on the property. | Land | Improvement |
|---|---|---|---|---|
| 2025 | $34,057 | $3,194,236 | $2,076,254 | $1,117,982 |
| 2024 | $34,057 | $3,131,604 | $2,035,543 | $1,096,061 |
| 2023 | $32,866 | $3,070,200 | $1,995,630 | $1,074,570 |
| 2022 | $32,232 | $3,010,000 | $1,956,500 | $1,053,500 |
| 2021 | $15,655 | $1,442,794 | $721,397 | $721,397 |
| 2020 | $15,259 | $1,428,000 | $714,000 | $714,000 |
| 2019 | $12,771 | $1,202,266 | $714,089 | $488,177 |
| 2018 | $19,858 | $1,850,000 | $1,202,500 | $647,500 |
| 2017 | $12,332 | $1,155,581 | $686,360 | $469,221 |
| 2016 | $12,233 | $1,143,929 | $672,902 | $471,027 |
| 2015 | $12,153 | $1,126,748 | $662,796 | $463,952 |
| 2014 | $11,547 | $1,104,678 | $649,813 | $454,865 |
Property History
| Date | Event | Price | List to Sale | Price per Sq Ft | Prior Sale |
|---|---|---|---|---|---|
| 11/05/2025 11/05/25 | For Sale | $3,945,000 | +31.1% | $788 / Sq Ft | |
| 11/02/2021 11/02/21 | Sold | $3,010,000 | +13.6% | $601 / Sq Ft | View Prior Sale |
| 10/01/2021 10/01/21 | Pending | -- | -- | -- | |
| 09/24/2021 09/24/21 | For Sale | $2,650,000 | +89.3% | $529 / Sq Ft | |
| 05/12/2019 05/12/19 | Sold | $1,400,000 | -29.1% | $369 / Sq Ft | View Prior Sale |
| 04/06/2019 04/06/19 | Pending | -- | -- | -- | |
| 03/03/2018 03/03/18 | For Sale | $1,975,000 | -- | $520 / Sq Ft |
Purchase History
| Date | Type | Sale Price | Title Company |
|---|---|---|---|
| Deed | -- | Van Duzer Law | |
| Grant Deed | $3,010,000 | First American Title Company | |
| Grant Deed | $1,400,000 | First American Title Company | |
| Interfamily Deed Transfer | -- | None Available | |
| Interfamily Deed Transfer | -- | First American Title Company | |
| Grant Deed | $935,000 | Investors Title Company | |
| Interfamily Deed Transfer | -- | American Title Co | |
| Interfamily Deed Transfer | -- | Lawyers Title Company |
Mortgage History
| Date | Status | Loan Amount | Loan Type |
|---|---|---|---|
| Previous Owner | $2,107,000 | New Conventional | |
| Previous Owner | $1,076,000 | Adjustable Rate Mortgage/ARM | |
| Previous Owner | $540,000 | New Conventional | |
| Previous Owner | $658,000 | Unknown | |
| Previous Owner | $254,000 | No Value Available |
Source: The MLS
MLS Number: 25614545
APN: 029-0-100-050
- 0 Hendrickson Rd
- 1 Hendrickson Rd
- 171 Mcnell Rd
- 1225 Shippee Ln
- 3541 Thacher Rd
- 1427 Shippee Ln
- 1320 Mcandrew Rd
- 3359 Reeves Rd
- 2259 Mcnell Rd
- 13320 Sulphur Mountain Rd
- 2250 Hermitage Rd
- 10585 Ojai Santa Paula Rd
- 303 Lark Ellen Ave
- 10430 Ojai Santa Paula Rd
- 1214 Gregory St
- 127 Fairway Ln
- 1120 Sunnyglenn Ave
- 1073 Shippee Ln
- 207 N Montgomery St
- 207 N Montgomery St Unit A
- 220 France Cir
- 13202 Ojai Rd
- 1131 Rancho Dr
- 1975 Valley Meadow Dr
- 645 S La Luna Ave
- 1794 S Rice Rd
- 1210 Woodland Ave
- 913 Shell Rd
- 87 Rockaway Rd
- 1006 Mill Place
- 178 Mckee St
- 2034 Tangelo Way
- 10829 Del Norte St
- 10896 Telegraph Rd
- 11059 Carlos St
- 11111 Citrus Dr
- 11150-11190 Citrus Dr
