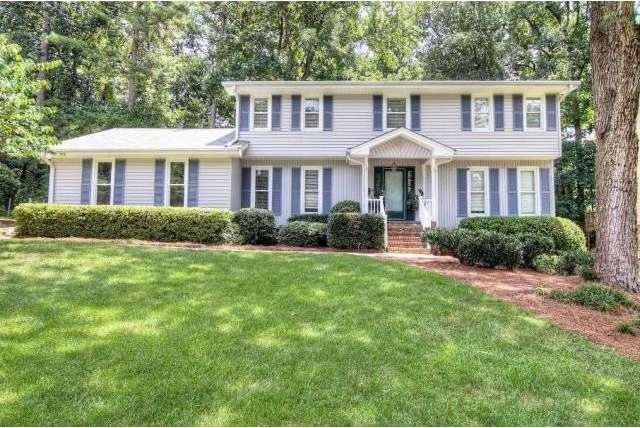
$450,000
- 4 Beds
- 3.5 Baths
- 2,604 Sq Ft
- 3431 Alcan Way
- Tucker, GA
This immaculate brick ranch features a charming rocking chair front porch, 4 bedrooms, 3.5 bathrooms, and hardwood floors throughout the main level. The fully finished walk-out basement, with brand-new LVP flooring, is perfect for house hacking, an in-law suite, or rental and includes a spacious bedroom, full bath, living area with a wood-burning stove and a brick hearth, bar, oversized storage
Joshua Pickens Housewell.com Realty, LLC
