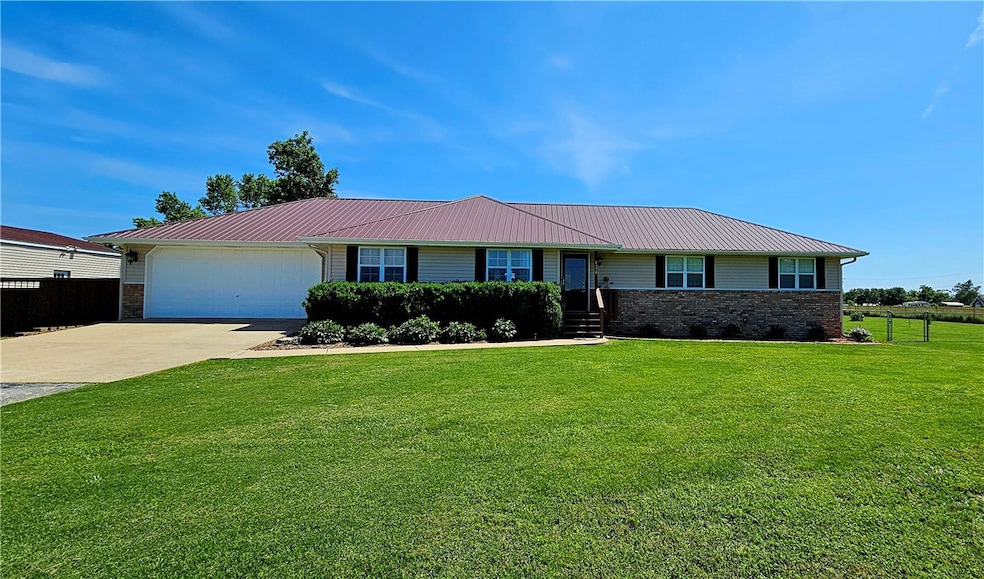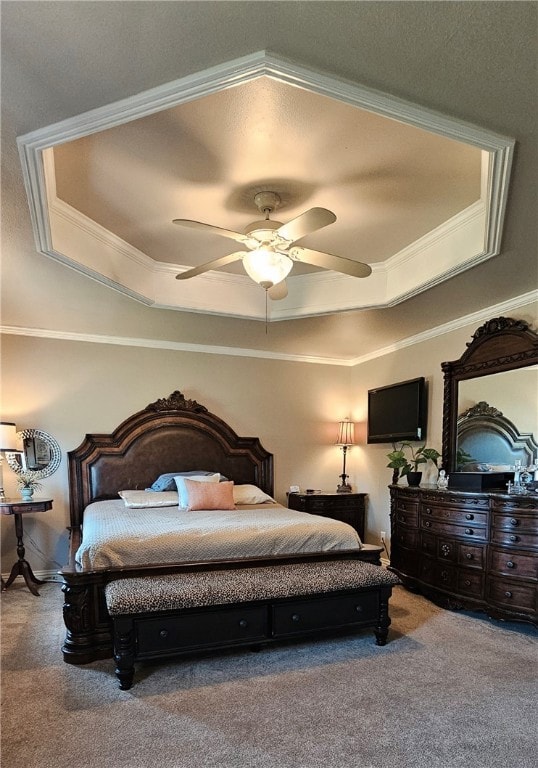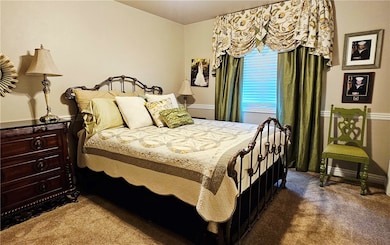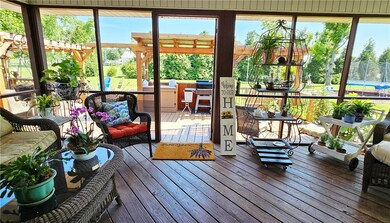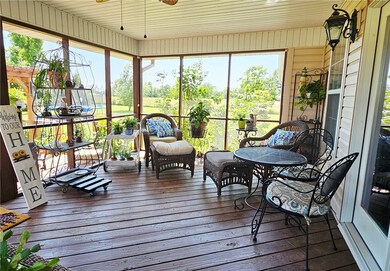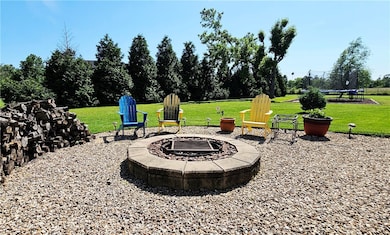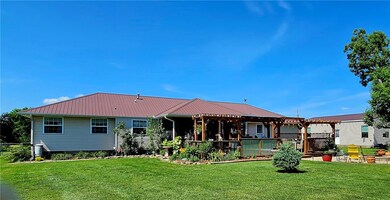
4158 Rocky Ridge Trail Rogers, AR 72756
Estimated payment $2,985/month
Highlights
- 1.19 Acre Lot
- Attic
- Granite Countertops
- Deck
- 1 Fireplace
- No HOA
About This Home
Open House on Saturday June 21 from 2pm-4pm
Spacious Home on 1.3 Acres with extra finished out multi-purpose heated and cooled building (Great for Crafts and Entertaining) – Just 4 Miles from the New Walmart Home Office
Discover the perfect blend of space, convenience, and functionality with this exceptional property just minutes from the new Walmart Home Office. Situated on a generous 1.3-acre lot, this home offers an expansive outdoor area ideal for recreation, gardening, or future expansion.
The house features a large shop with Metal roof, perfect for hobbies, storage, or a small business setup. Whether you're a craftsman, car enthusiast, or just need extra space, this versatile structure adds immense value.
Enjoy the privacy of your own slice of land while still being just 6 miles from the heart of Bentonville's downtown district. Opportunities like this are rare—don’t miss your chance to own a property with room to grow in a rapidly developing area.
Listing Agent
Better Homes and Gardens Real Estate Journey Brokerage Phone: 479-387-7796 License #SA00097734 Listed on: 05/30/2025

Home Details
Home Type
- Single Family
Est. Annual Taxes
- $1,593
Lot Details
- 1.19 Acre Lot
- Property fronts a county road
- South Facing Home
- Back Yard Fenced
- Chain Link Fence
- Landscaped
- Level Lot
- Cleared Lot
Home Design
- Metal Roof
- Vinyl Siding
Interior Spaces
- 1,884 Sq Ft Home
- 1-Story Property
- Ceiling Fan
- 1 Fireplace
- Blinds
- Storage
- Washer
- Crawl Space
- Attic Fan
- Fire and Smoke Detector
Kitchen
- Eat-In Kitchen
- Double Self-Cleaning Oven
- Electric Cooktop
- Dishwasher
- Granite Countertops
Flooring
- Laminate
- Ceramic Tile
Bedrooms and Bathrooms
- 3 Bedrooms
- Walk-In Closet
- 2 Full Bathrooms
Parking
- 2 Car Attached Garage
- Garage Door Opener
Outdoor Features
- Deck
- Screened Patio
- Separate Outdoor Workshop
- Outbuilding
- Porch
Location
- City Lot
Utilities
- Central Air
- Heating System Uses Gas
- Programmable Thermostat
- Gas Water Heater
- Septic Tank
- Cable TV Available
Community Details
- No Home Owners Association
- Little Flock Subdivision
Map
Home Values in the Area
Average Home Value in this Area
Tax History
| Year | Tax Paid | Tax Assessment Tax Assessment Total Assessment is a certain percentage of the fair market value that is determined by local assessors to be the total taxable value of land and additions on the property. | Land | Improvement |
|---|---|---|---|---|
| 2024 | $1,985 | $82,005 | $9,520 | $72,485 |
| 2023 | $1,985 | $52,270 | $5,240 | $47,030 |
| 2022 | $1,745 | $52,270 | $5,240 | $47,030 |
| 2021 | $1,739 | $52,270 | $5,240 | $47,030 |
| 2020 | $1,741 | $37,450 | $4,760 | $32,690 |
| 2019 | $1,741 | $37,450 | $4,760 | $32,690 |
| 2018 | $1,766 | $37,450 | $4,760 | $32,690 |
| 2017 | $1,635 | $37,450 | $4,760 | $32,690 |
| 2016 | $1,635 | $37,450 | $4,760 | $32,690 |
| 2015 | $955 | $29,370 | $5,710 | $23,660 |
| 2014 | $955 | $29,370 | $5,710 | $23,660 |
Property History
| Date | Event | Price | Change | Sq Ft Price |
|---|---|---|---|---|
| 07/06/2025 07/06/25 | Pending | -- | -- | -- |
| 06/13/2025 06/13/25 | Price Changed | $515,000 | -4.6% | $273 / Sq Ft |
| 05/30/2025 05/30/25 | For Sale | $540,000 | +163.4% | $287 / Sq Ft |
| 10/19/2015 10/19/15 | Sold | $205,000 | -6.8% | $109 / Sq Ft |
| 09/19/2015 09/19/15 | Pending | -- | -- | -- |
| 06/12/2015 06/12/15 | For Sale | $219,900 | -- | $117 / Sq Ft |
Purchase History
| Date | Type | Sale Price | Title Company |
|---|---|---|---|
| Interfamily Deed Transfer | -- | None Available | |
| Warranty Deed | $205,000 | Realty Title & Closing Svcs | |
| Interfamily Deed Transfer | -- | None Available | |
| Warranty Deed | $130,000 | -- | |
| Warranty Deed | $15,000 | -- |
Mortgage History
| Date | Status | Loan Amount | Loan Type |
|---|---|---|---|
| Open | $210,000 | New Conventional | |
| Closed | $100,000 | Credit Line Revolving | |
| Closed | $143,500 | New Conventional |
Similar Homes in Rogers, AR
Source: Northwest Arkansas Board of REALTORS®
MLS Number: 1309319
APN: 23-00216-002
- 4110 Rolling Meadows Dr
- 1109 Little Flock Dr
- 3809 Copper Ridge Rd
- 0 Clover Ln Unit 1291311
- 4218 Homewoods Dr
- 4502 NE Birchgrove Place
- 4088 Homewoods Dr
- 115 NE Lake Forest Ln
- 10 Spring Valley Dr
- 4206 NE Kenton Ave
- 521 Spring Cliff Dr
- 0 Rustic Dr Unit 1315200
- 4306 NE Blue Spruce Ave
- 4103 NE Kensington Ave
- 3004 N 16th St
- 4302 NE Kensington Ave
- Lot 13 Woods Creek Rd
- Lot 14 Woods Creek Rd
- Lot 12 Woods Creek Rd
- Lot 11 Woods Creek Rd
