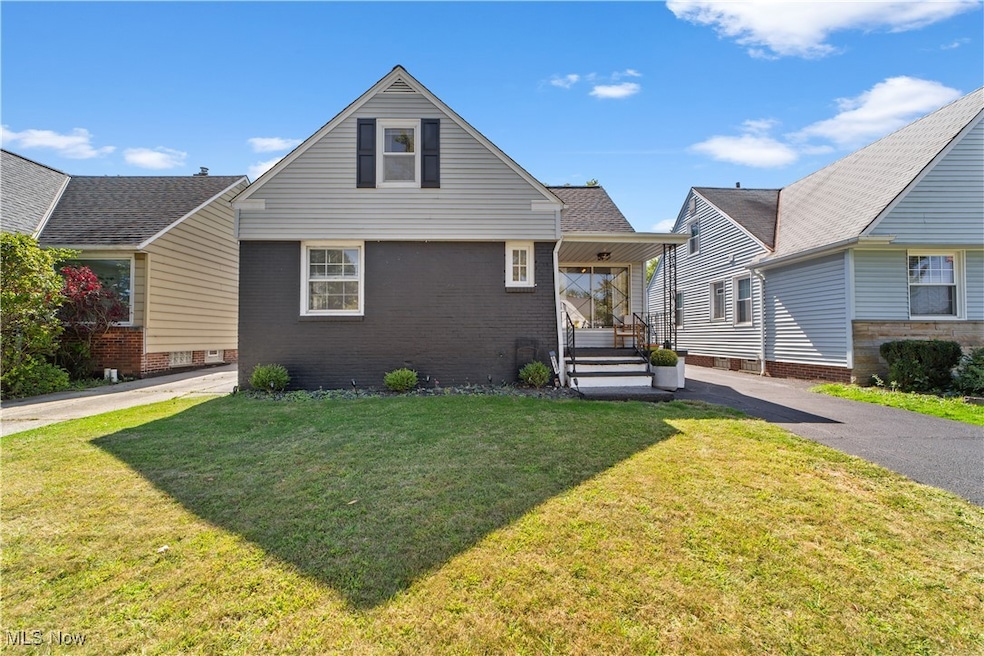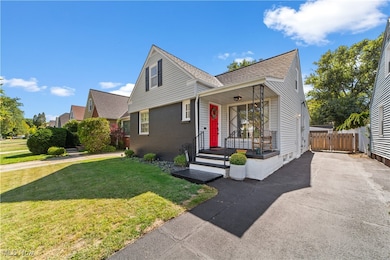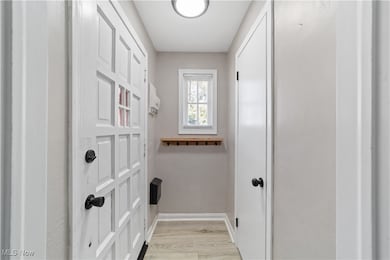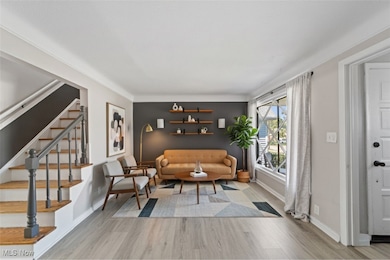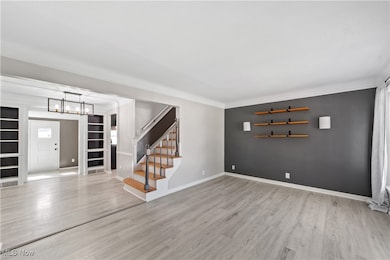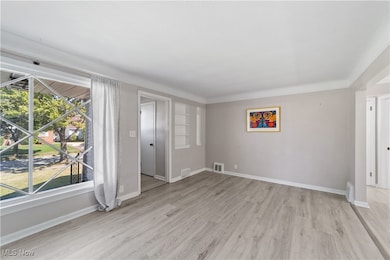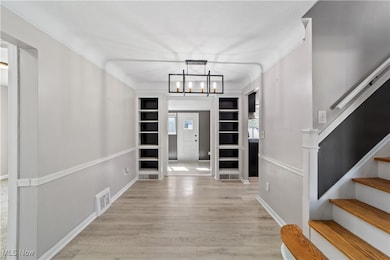4158 Wyncote Rd Cleveland, OH 44121
Estimated payment $1,509/month
Highlights
- Cape Cod Architecture
- No HOA
- Porch
- Mud Room
- 2 Car Detached Garage
- Built-In Features
About This Home
Welcome to this adorable Cape Cod in the heart of South Euclid! The home features two bedrooms on the main floor and a spacious bedroom upstairs, along with a full bathroom on the first floor and a convenient half bath on the second. Beautifully appointed with LVP flooring in the living areas and cozy carpet in the bedrooms, the layout flows seamlessly from the living room into the dining room and kitchen. An additional first-floor flex space makes a perfect mudroom, office, or playroom. Thoughtful built-ins, ample storage, and an abundance of natural light add to the home’s charm. Outside, enjoy a fully fenced, private yard. Major updates provide peace of mind, including a 6-year-old furnace, 2-year-old AC, and a brand-new roof (2023 tear-off). Ideally located near Whole Foods, Heinen’s, Legacy Village, Oakwood Commons, and convenient highway access, this home is a true gem!
Listing Agent
Keller Williams Greater Metropolitan Brokerage Email: samzimmer@kw.com, 216-469-4635 License #2013004655 Listed on: 09/18/2025

Home Details
Home Type
- Single Family
Est. Annual Taxes
- $4,915
Year Built
- Built in 1951
Lot Details
- 5,532 Sq Ft Lot
- Lot Dimensions are 40x138
- Back Yard Fenced
Parking
- 2 Car Detached Garage
- Driveway
Home Design
- Cape Cod Architecture
- Brick Exterior Construction
- Fiberglass Roof
- Asphalt Roof
- Aluminum Siding
Interior Spaces
- 1,457 Sq Ft Home
- 2-Story Property
- Built-In Features
- Mud Room
- Range
Bedrooms and Bathrooms
- 3 Bedrooms | 2 Main Level Bedrooms
- 1.5 Bathrooms
Unfinished Basement
- Basement Fills Entire Space Under The House
- Laundry in Basement
Outdoor Features
- Porch
Utilities
- Forced Air Heating and Cooling System
- Heating System Uses Gas
Community Details
- No Home Owners Association
Listing and Financial Details
- Assessor Parcel Number 704-17-101
Map
Home Values in the Area
Average Home Value in this Area
Tax History
| Year | Tax Paid | Tax Assessment Tax Assessment Total Assessment is a certain percentage of the fair market value that is determined by local assessors to be the total taxable value of land and additions on the property. | Land | Improvement |
|---|---|---|---|---|
| 2024 | $4,916 | $64,855 | $9,905 | $54,950 |
| 2023 | $2,446 | $24,120 | $5,040 | $19,080 |
| 2022 | $2,433 | $24,115 | $5,040 | $19,075 |
| 2021 | $2,417 | $24,120 | $5,040 | $19,080 |
| 2020 | $3,114 | $27,900 | $5,850 | $22,050 |
| 2019 | $2,790 | $79,700 | $16,700 | $63,000 |
| 2018 | $2,777 | $27,900 | $5,850 | $22,050 |
| 2017 | $2,915 | $26,990 | $4,760 | $22,230 |
| 2016 | $2,897 | $26,990 | $4,760 | $22,230 |
| 2015 | $2,947 | $26,990 | $4,760 | $22,230 |
| 2014 | $2,947 | $28,430 | $5,010 | $23,420 |
Property History
| Date | Event | Price | List to Sale | Price per Sq Ft | Prior Sale |
|---|---|---|---|---|---|
| 09/18/2025 09/18/25 | For Sale | $209,000 | +12.8% | $143 / Sq Ft | |
| 07/13/2023 07/13/23 | Sold | $185,250 | -2.4% | $78 / Sq Ft | View Prior Sale |
| 06/18/2023 06/18/23 | Pending | -- | -- | -- | |
| 06/16/2023 06/16/23 | For Sale | $189,900 | +115.8% | $79 / Sq Ft | |
| 01/27/2022 01/27/22 | Sold | $88,000 | -11.9% | $65 / Sq Ft | View Prior Sale |
| 12/30/2021 12/30/21 | Pending | -- | -- | -- | |
| 12/22/2021 12/22/21 | For Sale | $99,900 | +78.4% | $74 / Sq Ft | |
| 01/27/2020 01/27/20 | Sold | $56,000 | -3.8% | $41 / Sq Ft | View Prior Sale |
| 12/23/2019 12/23/19 | Pending | -- | -- | -- | |
| 12/03/2019 12/03/19 | Price Changed | $58,200 | -5.1% | $43 / Sq Ft | |
| 11/14/2019 11/14/19 | Price Changed | $61,300 | -7.0% | $45 / Sq Ft | |
| 10/24/2019 10/24/19 | For Sale | $65,900 | -- | $49 / Sq Ft |
Purchase History
| Date | Type | Sale Price | Title Company |
|---|---|---|---|
| Warranty Deed | $88,000 | Titleco Title Agency | |
| Quit Claim Deed | -- | Chicago Title | |
| Special Warranty Deed | $56,000 | Premium Title Services Inc | |
| Sheriffs Deed | $75,000 | None Available | |
| Warranty Deed | $94,000 | -- | |
| Deed | $67,000 | -- | |
| Deed | -- | -- | |
| Deed | -- | -- | |
| Deed | -- | -- | |
| Deed | $51,000 | -- | |
| Deed | -- | -- |
Mortgage History
| Date | Status | Loan Amount | Loan Type |
|---|---|---|---|
| Previous Owner | $90,409 | Purchase Money Mortgage |
Source: MLS Now
MLS Number: 5155630
APN: 704-17-101
- 4206 Verona Rd
- 4197 Okalona Rd
- 4249 Wyncote Rd
- 4194 Stilmore Rd
- 4237 Verona Rd
- 14213 Cedar Rd
- 4084 Okalona Rd
- 4210 Stonehaven Rd
- 2108 S Belvoir Blvd
- 4019 Okalona Rd
- 2091 S Belvoir Blvd
- 4124 Bayard Rd
- 1940 Temblethurst Rd
- 4233 Bayard Rd
- 4033 Stonehaven Rd
- 3955 Colony Rd
- 4073 Bushnell Rd
- 4040 Bayard Rd
- 4069 Bushnell Rd
- 4121 Hinsdale Rd
- 4169 Okalona Rd
- 4246 Stilmore Rd
- 4023 Okalona Rd
- 14250 Cedar Rd
- 4029 Stonehaven Rd
- 1805 Beaconwood Ave
- 2200 Milton Rd
- 4117 Silsby Rd
- 4345 Baintree Rd
- 3855 Grosvenor Rd Unit ID1061072P
- 2320 Wrenford Rd
- 13838 Cedar Rd Unit 13838CedarDN
- 4441 Baintree Rd
- 13781 Cedar Rd Unit 201
- 4430 Silsby Rd
- 14535 Cedar Rd Unit 1
- 2331 Milton Rd
- 4521 Golfway Rd
- 4482 Baintree Rd
- 2288 S Green Rd
