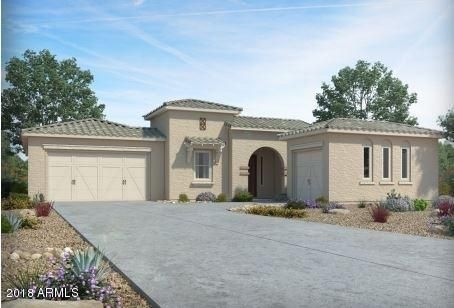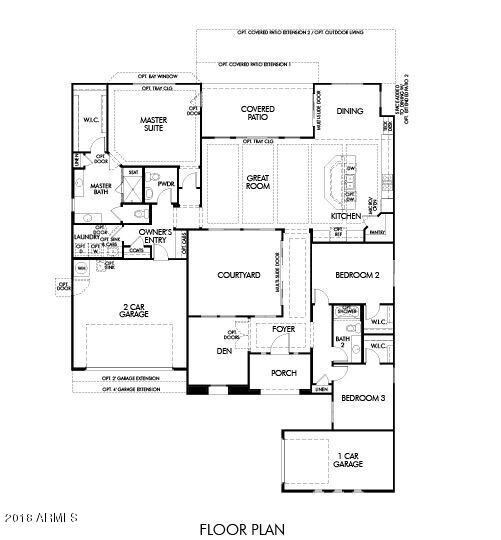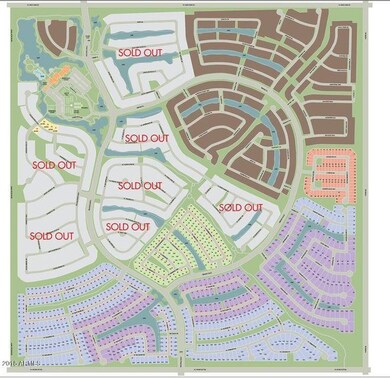
41584 W Springtime Rd Maricopa, AZ 85138
Rancho El Dorado NeighborhoodHighlights
- Gated with Attendant
- Gated Parking
- Clubhouse
- Heated Spa
- Waterfront
- Tennis Courts
About This Home
As of August 2019Brand NEW energy-efficient home ready NOW! Be the social home on your block, with a large open great room and a courtyard that expands your party area outside. Extend your covered back patio and enjoy outdoor entertaining. You'll love living at Province with onsite pool, spa and fitness center, 18-hole putting green, 9 pickle ball courts, library, and ballroom. Known for their energy-efficient features, our homes help you live a healthier and quieter lifestyle while saving thousands of dollars on utility bills.
Last Agent to Sell the Property
Meritage Homes of Arizona, Inc License #BR549667000 Listed on: 04/05/2018
Home Details
Home Type
- Single Family
Est. Annual Taxes
- $4,004
Year Built
- Built in 2018
Lot Details
- 8,750 Sq Ft Lot
- Waterfront
- Desert faces the front of the property
- Cul-De-Sac
- Private Streets
- Block Wall Fence
- Front Yard Sprinklers
- Sprinklers on Timer
Parking
- 3 Car Direct Access Garage
- Garage Door Opener
- Gated Parking
Home Design
- Wood Frame Construction
- Spray Foam Insulation
- Tile Roof
- Concrete Roof
- Stone Exterior Construction
- Stucco
Interior Spaces
- 2,414 Sq Ft Home
- 1-Story Property
- Ceiling height of 9 feet or more
- Double Pane Windows
- Low Emissivity Windows
- Smart Home
- Laundry in unit
Kitchen
- Eat-In Kitchen
- Breakfast Bar
- Gas Cooktop
- Built-In Microwave
- Dishwasher
- Kitchen Island
Flooring
- Carpet
- Tile
Bedrooms and Bathrooms
- 3 Bedrooms
- Walk-In Closet
- Primary Bathroom is a Full Bathroom
- 2.5 Bathrooms
- Dual Vanity Sinks in Primary Bathroom
- Low Flow Plumbing Fixtures
Pool
- Heated Spa
- Heated Pool
Outdoor Features
- Covered patio or porch
Schools
- Adult Elementary And Middle School
- Adult High School
Utilities
- Refrigerated Cooling System
- Zoned Heating
- Water Softener
- Cable TV Available
Listing and Financial Details
- Tax Lot 133
- Assessor Parcel Number 512-12-610
Community Details
Overview
- Property has a Home Owners Association
- City Property Mgmt Association, Phone Number (602) 437-4777
- Built by Meritage Homes
- Province Phase 11 Subdivision, Morrison Floorplan
- FHA/VA Approved Complex
Amenities
- Clubhouse
- Recreation Room
Recreation
- Tennis Courts
- Community Playground
- Heated Community Pool
- Community Spa
- Bike Trail
Security
- Gated with Attendant
Ownership History
Purchase Details
Home Financials for this Owner
Home Financials are based on the most recent Mortgage that was taken out on this home.Similar Homes in Maricopa, AZ
Home Values in the Area
Average Home Value in this Area
Purchase History
| Date | Type | Sale Price | Title Company |
|---|---|---|---|
| Special Warranty Deed | $350,500 | Carefree Title Agency Inc |
Mortgage History
| Date | Status | Loan Amount | Loan Type |
|---|---|---|---|
| Open | $280,400 | New Conventional |
Property History
| Date | Event | Price | Change | Sq Ft Price |
|---|---|---|---|---|
| 05/22/2025 05/22/25 | For Sale | $539,000 | +53.8% | $218 / Sq Ft |
| 08/08/2019 08/08/19 | Sold | $350,500 | -2.6% | $145 / Sq Ft |
| 04/08/2019 04/08/19 | Pending | -- | -- | -- |
| 01/31/2019 01/31/19 | Price Changed | $359,969 | +1.4% | $149 / Sq Ft |
| 01/21/2019 01/21/19 | Price Changed | $355,000 | -1.4% | $147 / Sq Ft |
| 11/28/2018 11/28/18 | Price Changed | $359,929 | +1.0% | $149 / Sq Ft |
| 11/28/2018 11/28/18 | Price Changed | $356,429 | -7.4% | $148 / Sq Ft |
| 07/05/2018 07/05/18 | Price Changed | $384,929 | +0.5% | $159 / Sq Ft |
| 06/18/2018 06/18/18 | Price Changed | $382,929 | +0.5% | $159 / Sq Ft |
| 05/04/2018 05/04/18 | Price Changed | $380,929 | +0.8% | $158 / Sq Ft |
| 04/05/2018 04/05/18 | For Sale | $377,929 | -- | $157 / Sq Ft |
Tax History Compared to Growth
Tax History
| Year | Tax Paid | Tax Assessment Tax Assessment Total Assessment is a certain percentage of the fair market value that is determined by local assessors to be the total taxable value of land and additions on the property. | Land | Improvement |
|---|---|---|---|---|
| 2025 | $4,004 | $42,830 | -- | -- |
| 2024 | $3,788 | $57,606 | -- | -- |
| 2023 | $3,900 | $40,191 | $9,625 | $30,566 |
| 2022 | $3,788 | $32,760 | $9,625 | $23,135 |
| 2021 | $3,616 | $30,955 | $0 | $0 |
| 2020 | $3,452 | $29,702 | $0 | $0 |
| 2019 | $4,501 | $27,850 | $0 | $0 |
| 2018 | $116 | $560 | $0 | $0 |
| 2017 | $118 | $560 | $0 | $0 |
| 2016 | $108 | $560 | $560 | $0 |
| 2014 | -- | $560 | $560 | $0 |
Agents Affiliated with this Home
-
Jill Dames

Seller's Agent in 2025
Jill Dames
Realty One Group
(480) 201-0302
143 in this area
189 Total Sales
-
Joseph Elberts
J
Seller's Agent in 2019
Joseph Elberts
Meritage Homes of Arizona, Inc
(480) 515-8100
401 in this area
3,750 Total Sales
-
Tiffani Thomas

Buyer's Agent in 2019
Tiffani Thomas
Long Realty Uptown
(480) 209-7070
7 in this area
64 Total Sales
Map
Source: Arizona Regional Multiple Listing Service (ARMLS)
MLS Number: 5746874
APN: 512-12-610
- 41553 W Springtime Rd
- 19834 N Tammy St
- 41623 W Springtime Rd
- 41758 W Cribbage Rd
- 41737 W Cribbage Rd
- 41309 W Crane Dr
- 41303 W Hensley Way
- 41793 W Canasta Ln
- 41363 W Somers Dr
- 35175 W Marin Ave
- 35250 W Merced St
- 20211 N Winter Escape Ct
- 41929 W Springtime Rd
- 41839 W Avella Dr
- 19321 N Tara Ln
- 19731 N Ben Ct
- 41876 W Corvalis Ln
- 41005 W Crane Dr
- 41004 W Crane Dr
- 42022 W Cheyenne Dr


