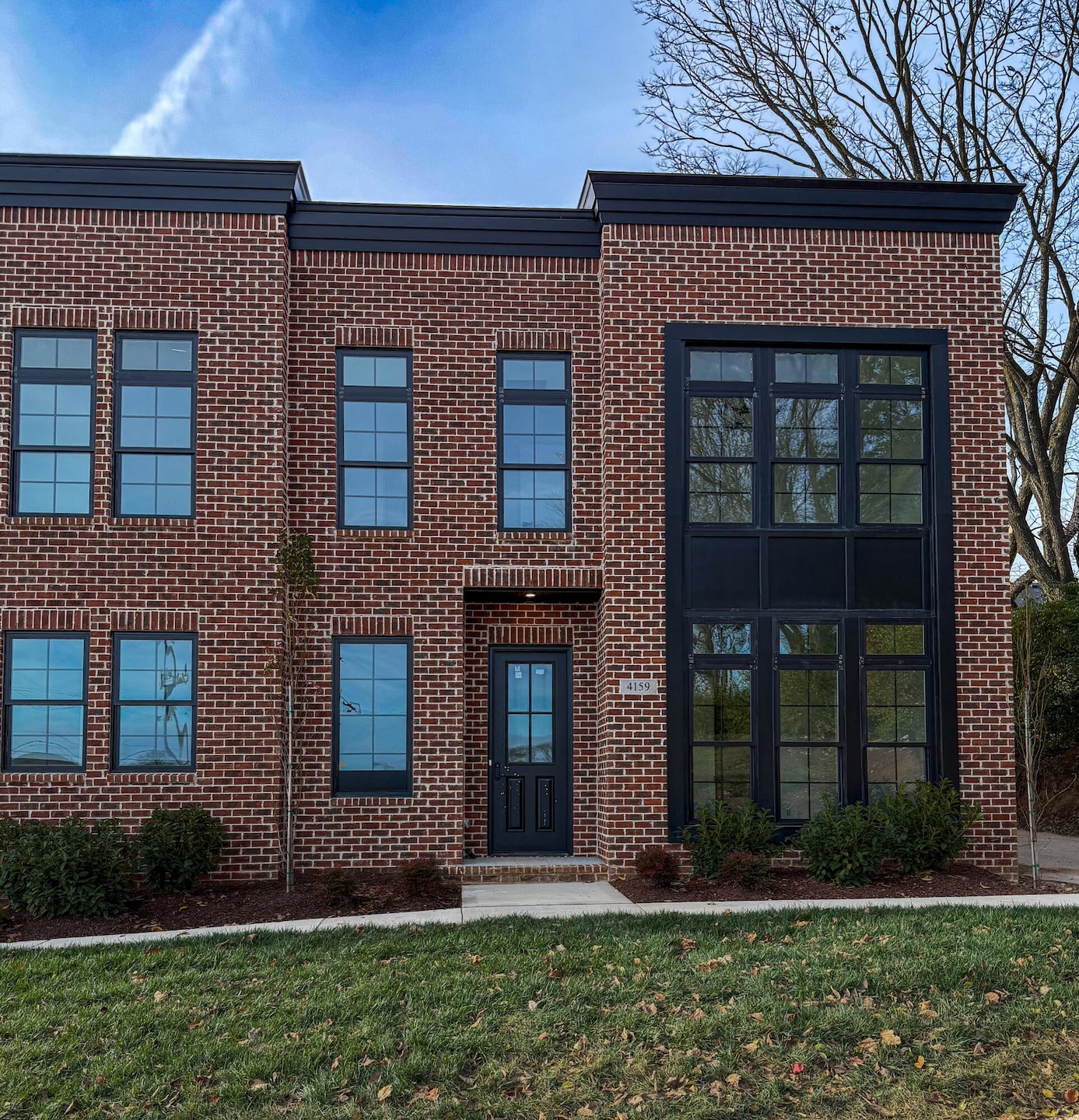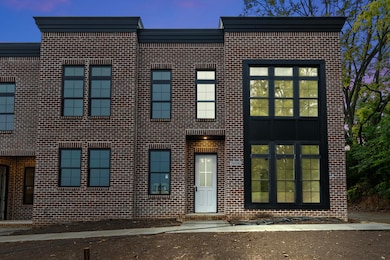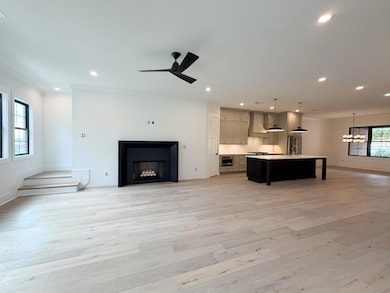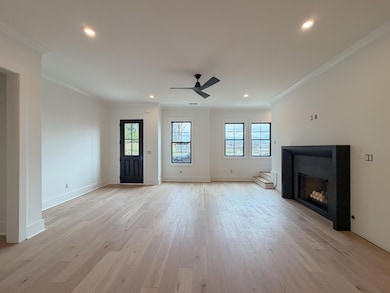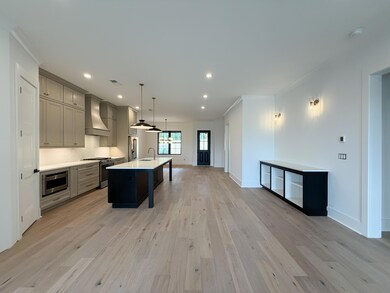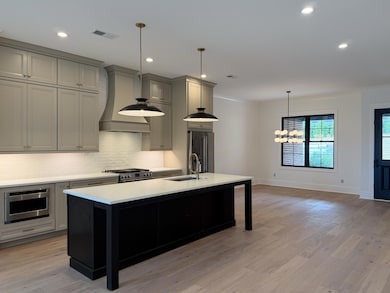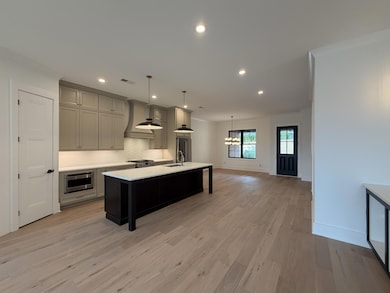4159 Cocos Way Lexington, KY 40513
Palomar NeighborhoodEstimated payment $5,343/month
Highlights
- New Construction
- Recreation Room
- Main Floor Primary Bedroom
- Rosa Parks Elementary School Rated A
- Wood Flooring
- Neighborhood Views
About This Home
INCENTIVE ALERT: Builder will install white faux wood blinds if under contract by 11/24/25. Very end unit! Less than 30 days until completion. Conveniently located near Palomar with walkable access to restaurants and coffee shops, this luxury townhome offers both convenience and sophisticated design. The main level boasts soaring (upgraded) 10-foot ceilings and elegant 8-foot doors. The first-floor primary suite includes a spacious walk-in closet, dual vanities, a beautifully tiled shower, and a freestanding soaking tub + linen closet. The chef's kitchen features quartz countertops, designer cabinetry, Café appliances (including a gas range w/ griddle), and a walk-in pantry. A gas fireplace with stylish gas balls anchors the living room, complemented by a dining area, powder room, and laundry. Off the dining room, a covered patio with stamped concrete (electric ran for tv) creates the perfect outdoor living space. Upstairs, enjoy a generous loft, plus three additional bedrooms—each with a walk-in closet—and three full bathrooms, providing privacy and comfort for family or guests. A rear-entry attached garage completes this thoughtfully designed home. Additional upgrades include gas tankless water heater and dual fuel Hvac. Broker/Owner
Townhouse Details
Home Type
- Townhome
Year Built
- Built in 2025 | New Construction
HOA Fees
- $295 Monthly HOA Fees
Parking
- 2 Car Garage
- Rear-Facing Garage
Home Design
- Flat Roof Shape
- Brick Veneer
- Slab Foundation
- HardiePlank Type
Interior Spaces
- 2,940 Sq Ft Home
- 2-Story Property
- Ceiling Fan
- Gas Log Fireplace
- Insulated Windows
- Window Screens
- Insulated Doors
- Family Room with Fireplace
- Living Room with Fireplace
- Dining Room
- Recreation Room
- First Floor Utility Room
- Utility Room
- Neighborhood Views
- Attic Access Panel
Kitchen
- Breakfast Bar
- Gas Range
- Microwave
- Dishwasher
- Disposal
Flooring
- Wood
- Carpet
- Tile
Bedrooms and Bathrooms
- 4 Bedrooms
- Primary Bedroom on Main
- Walk-In Closet
- Bathroom on Main Level
- Primary bathroom on main floor
Laundry
- Laundry on main level
- Washer and Electric Dryer Hookup
Schools
- Rosa Parks Elementary School
- Beaumont Middle School
- Dunbar High School
Utilities
- Cooling Available
- Dual Heating Fuel
- Vented Exhaust Fan
- Underground Utilities
- Natural Gas Connected
- Tankless Water Heater
- Gas Water Heater
- Cable TV Available
Additional Features
- Covered Patio or Porch
- 7,425 Sq Ft Lot
Community Details
- Ethington Hgts Subdivision
- Mandatory home owners association
- On-Site Maintenance
Listing and Financial Details
- Assessor Parcel Number 38308600
Map
Home Values in the Area
Average Home Value in this Area
Property History
| Date | Event | Price | List to Sale | Price per Sq Ft |
|---|---|---|---|---|
| 10/03/2025 10/03/25 | For Sale | $805,000 | -- | $274 / Sq Ft |
Source: ImagineMLS (Bluegrass REALTORS®)
MLS Number: 25502905
- 4161 Cocos Way
- 4163 Cocos Way
- 4165 Cocos Way
- 4173 Cocos Way
- 4171 Cocos Way
- 4181 Cocos Way
- 2228 Mangrove Dr
- 4301 Gum Tree Ln
- 4065 Forsythe Dr
- 2308 Stone Garden Ln
- 2265 Stone Garden Ln
- 2105 Twain Ridge Dr
- 2229 Shannawood Dr
- 2248 Valencia Dr
- 4261 Forsythe Dr
- 2048 Twain Ridge Dr
- 2432 La Cross Ct
- 3744 Cottage Cir
- 4257 Clemens Dr
- 4728 Matthew Ct
- 4121 Reserve Rd
- 2200 Tracery Oaks Dr
- 3524 Hidden Cave Cir
- 2008 Huckleberry Cir
- 3655 Rabbits Foot Trail
- 2170 Fort Harrods Dr
- 2160 Fort Harrods Dr
- 2224 Wilmington Ln
- 800 Palomino Ln
- 655 Graviss Ct
- 3804 Pinecrest Way
- 916 Literary Cir
- 3312 Keithshire Way
- 611 Buckingham Ln Unit Basement Apartment
- 589 Delzan Plaza Unit 4
- 2132 Allegheny Way
- 580 Wellington Gardens Dr
- 2017 Allegheny Way
- 2286 Alexandria Dr
- 2209 Jasmine Dr
