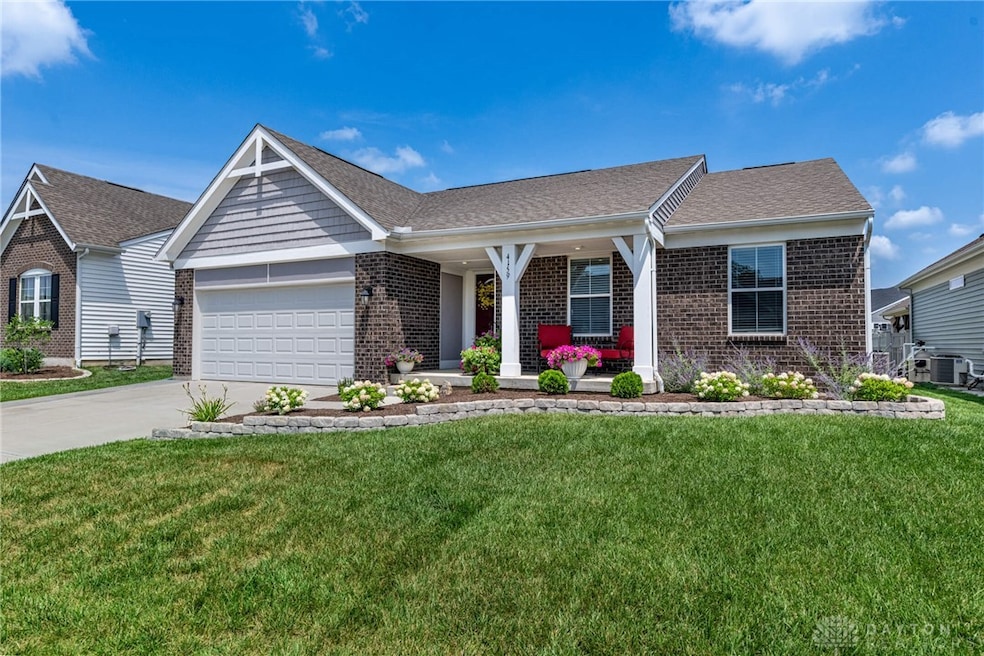
4159 Forestedge St Tipp City, OH 45371
Estimated payment $2,498/month
Highlights
- Granite Countertops
- 2 Car Attached Garage
- Walk-In Closet
- Porch
- Double Pane Windows
- Patio
About This Home
Better than new! This beautiful 1,608 square foot ranch offers a fantastic floor plan to maximize your living space. The sellers have taken great care to improve the home with their thoughtful upgrades! The craftsman-style elevation offers a beautiful "welcome home" to everyone who approaches - note the expanded driveway, custom landscaping with retaining wall and covered front porch! Once inside, the newer LVP flooring improves the warmth, appearance and durability of the main level flooring. The formal entry leads beyond the open, lower-level staircase into the oversized Great Room with tray ceiling, LED fixtures and a triple-bank of windows for those natural light lovers! The beautiful kitchen / dining area is highlighted by a bowed extension, attractive, upsized special-featured cabinetry, granite countertops with a four-stool width bar, stainless appliances, and gorgeous, upgraded lighting fixtures -- PLUS a walk-in pantry!! A separate, practical laundry space for those who don't care to walk through the laundry from the garage. The massive Primary Bedroom easily accommodates a king-sized bed, side tables, dressers and even a sitting area if you choose. The walk-in closet is an absolute difference maker! The ensuite bath features tile flooring, double-basin vanity, a sizeable custom shower, linen closet and a privacy commode. Two additional bedrooms and a guest bath complete the main level and complete their own wing of the home. Downstairs you'll discover ANOTHER 1,500+ square feet perfect for hobbies, storage and your vision for finishings. The relaxing rear patio is the perfect spot for morning coffee or an evening cocktail! This home is absolutely turnkey and ready for you to lead it on its next adventure! Carriage Trails is conveniently located and served by the fantastic Bethel School District - don't miss this beauty!
Listing Agent
Irongate Inc. Brokerage Phone: (937) 426-0800 License #0000412117 Listed on: 08/08/2025

Home Details
Home Type
- Single Family
Est. Annual Taxes
- $4,716
Year Built
- 2021
Lot Details
- 8,886 Sq Ft Lot
- Lot Dimensions are 56x168x59x148
HOA Fees
- $25 Monthly HOA Fees
Parking
- 2 Car Attached Garage
- Garage Door Opener
Home Design
- Brick Exterior Construction
- Frame Construction
Interior Spaces
- 1,608 Sq Ft Home
- 1-Story Property
- Double Pane Windows
- Vinyl Clad Windows
- Unfinished Basement
- Basement Fills Entire Space Under The House
Kitchen
- Range
- Microwave
- Dishwasher
- Kitchen Island
- Granite Countertops
Bedrooms and Bathrooms
- 3 Bedrooms
- Walk-In Closet
- Bathroom on Main Level
- 2 Full Bathrooms
Outdoor Features
- Patio
- Porch
Utilities
- Forced Air Heating and Cooling System
- Heating System Uses Natural Gas
Community Details
- Carriage Trls Ph Iv Sec 2 Subdivision
Listing and Financial Details
- Assessor Parcel Number P48003203
Map
Home Values in the Area
Average Home Value in this Area
Tax History
| Year | Tax Paid | Tax Assessment Tax Assessment Total Assessment is a certain percentage of the fair market value that is determined by local assessors to be the total taxable value of land and additions on the property. | Land | Improvement |
|---|---|---|---|---|
| 2024 | $4,716 | $93,700 | $20,790 | $72,910 |
| 2023 | $4,716 | $93,700 | $20,790 | $72,910 |
| 2022 | $4,519 | $93,700 | $20,790 | $72,910 |
| 2021 | $1,005 | $10,500 | $10,500 | $0 |
| 2020 | $805 | $10,500 | $10,500 | $0 |
| 2019 | $452 | $2,630 | $2,630 | $0 |
Property History
| Date | Event | Price | Change | Sq Ft Price |
|---|---|---|---|---|
| 08/08/2025 08/08/25 | For Sale | $379,900 | -- | $236 / Sq Ft |
Purchase History
| Date | Type | Sale Price | Title Company |
|---|---|---|---|
| Deed | $1,010,505 | Kenkel Stephen P | |
| Deed | $1,010,505 | Kenkel Stephen P | |
| Deed | $306,800 | Homestead Title Agency Lp | |
| Deed | $306,800 | Homestead Title Agency Lp | |
| Warranty Deed | $58,900 | None Available |
Mortgage History
| Date | Status | Loan Amount | Loan Type |
|---|---|---|---|
| Previous Owner | $260,733 | New Conventional | |
| Previous Owner | $260,733 | New Conventional | |
| Previous Owner | $420,000,000 | Unknown |
Similar Homes in Tipp City, OH
Source: Dayton REALTORS®
MLS Number: 940948
APN: P48003203
- 7221 River Birch St
- 6270 Willow Oak Dr
- 6739 Deer Bluff Dr
- 7167 River Birch St
- 4264 Forestedge St
- 3230 Dry Run St
- 2417 Sunset Maple Dr
- 7113 Honeylocust St
- 7185 Honeylocust St
- 8910 Canary Ct
- 5073 Catalpa Dr
- 1235 Gable Way
- 2036 Cedar Lake Dr
- 6054 Boxelder Dr
- 2024 Cedar Lake Dr
- 6721 Deer Meadows Dr
- 4146 Spicebush Dr
- 6991 Salon Cir Unit 4444
- 6809 Casa Grande Ct
- 6864 Deer Ridge Dr
- 1998 Persimmon Way
- 2200 Cooley Ln
- 5192 Summerset Dr
- 8759 Mardi Gras Dr
- 7672 Old Troy Pike
- 6851 Wayne Estates Blvd
- 6739 Evergreen Woods Dr
- 6225 Aviator Ave
- 2359 S Dayton Lakeview Rd
- 6150 Tomberg St
- 5692 Cottonwood Ct
- 6923 Belleglade Dr
- 4660 Hialeah Park
- 54 Halifax Dr
- 5239 Pocono Dr
- 6347 Wellington Place
- 5541 Bengie Ct
- 839 Foley Dr
- 322 Kenbrook Dr
- 3839 Cloud Park Dr






