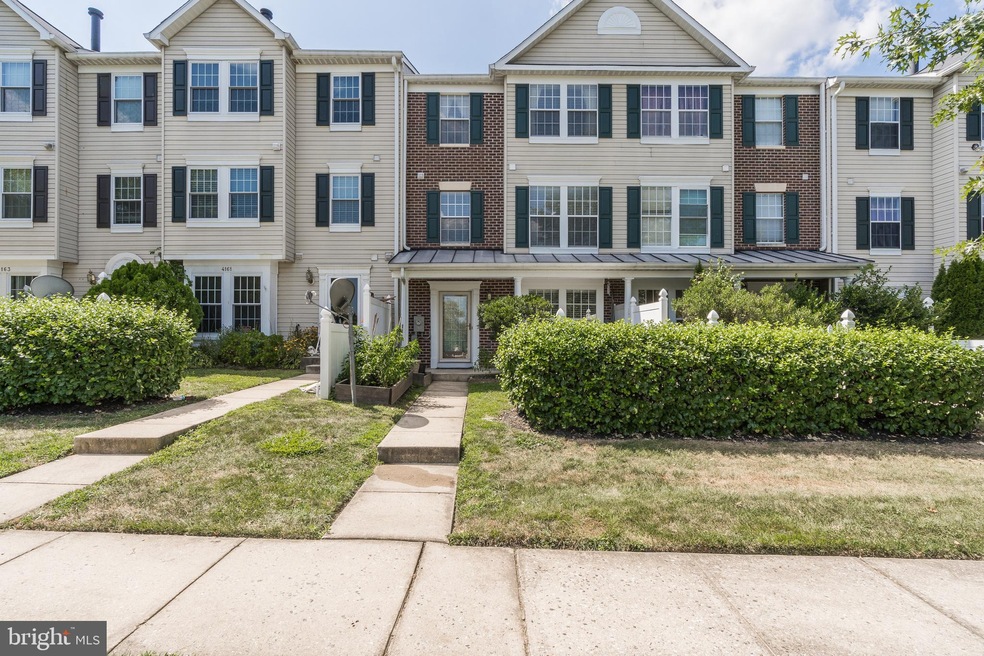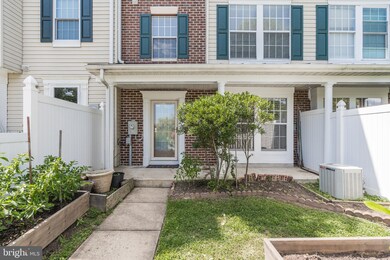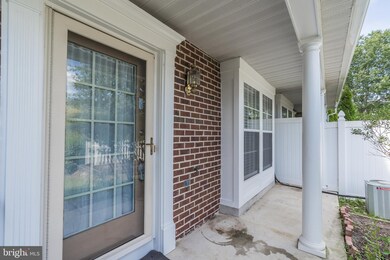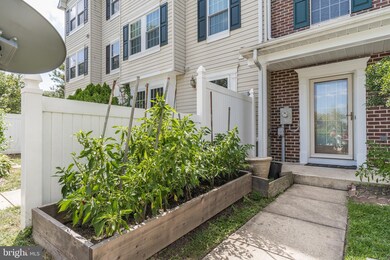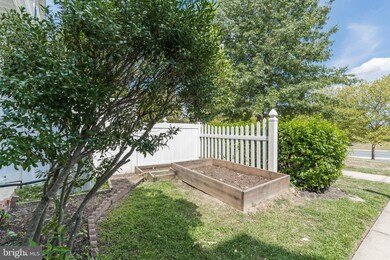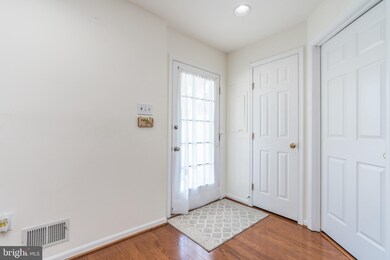
4159 Maple Path Cir Nottingham, MD 21236
Highlights
- Colonial Architecture
- Stainless Steel Appliances
- Living Room
- Perry Hall High School Rated A-
- Double Pane Windows
- En-Suite Primary Bedroom
About This Home
As of April 2025Clean,updated 3 bedroom,2 .5 bath townhouse in convenient location near White Marsh Mall. Updated are :Brand new SS appliances(2019)Clean hardwood floors on entire 3 level,Washer,Granite kitchen countertop,roof ,fresh paint in 2018.80 gallon hot water heater(2017) Huge private master suite w/ sitting area , whirlpool tub and separate shower,double bowl basin & walk in closet. Laundry room on the bedroom level. Perfectly MOVE- IN CONDITION !!
Townhouse Details
Home Type
- Townhome
Est. Annual Taxes
- $3,333
Year Built
- Built in 1994
HOA Fees
- $207 Monthly HOA Fees
Parking
- Parking Lot
Home Design
- Colonial Architecture
- Vinyl Siding
Interior Spaces
- 1,607 Sq Ft Home
- Property has 3 Levels
- Ceiling Fan
- Double Pane Windows
- Double Hung Windows
- Window Screens
- Living Room
Kitchen
- Electric Oven or Range
- Self-Cleaning Oven
- Built-In Microwave
- Ice Maker
- Dishwasher
- Stainless Steel Appliances
- Disposal
Bedrooms and Bathrooms
- 3 Bedrooms
- En-Suite Primary Bedroom
Laundry
- Electric Dryer
- Front Loading Washer
Utilities
- Central Heating
- Heat Pump System
- Cable TV Available
Community Details
- Association fees include common area maintenance, exterior building maintenance, insurance, lawn care front, lawn maintenance, management, snow removal, water
- Village Of Southfield Condominium Condos, Phone Number (410) 654-4444
- The Village Sout Community
- The Village Southfield Subdivision
Listing and Financial Details
- Assessor Parcel Number 04112200021317
Ownership History
Purchase Details
Home Financials for this Owner
Home Financials are based on the most recent Mortgage that was taken out on this home.Purchase Details
Home Financials for this Owner
Home Financials are based on the most recent Mortgage that was taken out on this home.Purchase Details
Purchase Details
Purchase Details
Home Financials for this Owner
Home Financials are based on the most recent Mortgage that was taken out on this home.Similar Homes in the area
Home Values in the Area
Average Home Value in this Area
Purchase History
| Date | Type | Sale Price | Title Company |
|---|---|---|---|
| Deed | $294,000 | Elite Home Title | |
| Deed | $294,000 | Elite Home Title | |
| Deed | $200,000 | Sage Title Group Llc | |
| Interfamily Deed Transfer | -- | None Available | |
| Deed | $97,000 | -- | |
| Deed | $108,006 | -- |
Mortgage History
| Date | Status | Loan Amount | Loan Type |
|---|---|---|---|
| Open | $294,000 | VA | |
| Closed | $294,000 | VA | |
| Previous Owner | $150,000 | New Conventional | |
| Previous Owner | $95,000 | Credit Line Revolving | |
| Previous Owner | $106,650 | Purchase Money Mortgage |
Property History
| Date | Event | Price | Change | Sq Ft Price |
|---|---|---|---|---|
| 04/04/2025 04/04/25 | Sold | $294,000 | -0.3% | $183 / Sq Ft |
| 02/26/2025 02/26/25 | Pending | -- | -- | -- |
| 02/20/2025 02/20/25 | Price Changed | $295,000 | -1.7% | $184 / Sq Ft |
| 02/09/2025 02/09/25 | For Sale | $300,000 | 0.0% | $187 / Sq Ft |
| 01/31/2025 01/31/25 | Off Market | $300,000 | -- | -- |
| 01/30/2025 01/30/25 | Pending | -- | -- | -- |
| 01/17/2025 01/17/25 | For Sale | $300,000 | +50.0% | $187 / Sq Ft |
| 01/08/2020 01/08/20 | Sold | $200,000 | 0.0% | $124 / Sq Ft |
| 12/02/2019 12/02/19 | Off Market | $200,000 | -- | -- |
| 09/18/2019 09/18/19 | Pending | -- | -- | -- |
| 08/22/2019 08/22/19 | For Sale | $210,000 | -- | $131 / Sq Ft |
Tax History Compared to Growth
Tax History
| Year | Tax Paid | Tax Assessment Tax Assessment Total Assessment is a certain percentage of the fair market value that is determined by local assessors to be the total taxable value of land and additions on the property. | Land | Improvement |
|---|---|---|---|---|
| 2024 | $3,691 | $202,367 | $0 | $0 |
| 2023 | $1,742 | $188,700 | $64,000 | $124,700 |
| 2022 | $3,410 | $188,467 | $0 | $0 |
| 2021 | $3,240 | $188,233 | $0 | $0 |
| 2020 | $2,279 | $188,000 | $64,000 | $124,000 |
| 2019 | $2,279 | $188,000 | $64,000 | $124,000 |
| 2018 | $2,426 | $188,000 | $64,000 | $124,000 |
| 2017 | $3,084 | $190,100 | $0 | $0 |
| 2016 | $2,349 | $183,300 | $0 | $0 |
| 2015 | $2,349 | $176,500 | $0 | $0 |
| 2014 | $2,349 | $169,700 | $0 | $0 |
Agents Affiliated with this Home
-
Leigh Kaminsky

Seller's Agent in 2025
Leigh Kaminsky
American Premier Realty, LLC
(410) 877-4743
3 in this area
153 Total Sales
-
Bob Chew

Buyer's Agent in 2025
Bob Chew
BHHS PenFed (actual)
(410) 995-9600
14 in this area
2,696 Total Sales
-
Dawn Borowy

Buyer Co-Listing Agent in 2025
Dawn Borowy
BHHS PenFed (actual)
(410) 209-9967
1 in this area
19 Total Sales
-
Jung Kim

Seller's Agent in 2020
Jung Kim
Creig Northrop Team of Long & Foster
(410) 458-9075
63 Total Sales
Map
Source: Bright MLS
MLS Number: MDBC469516
APN: 11-2200021317
- 4244 Maple Path Cir
- 4260 Maple Path Cir
- 8 Turnmill Ct
- 48 Laurel Path Ct
- 77 Laurel Path Ct
- 55 Laurel Path Ct
- 4406 Silver Teal Rd
- 15 Margery Ct
- 3 Knaves Ct
- 8214 Cypress Mill Rd
- 4541 Aspen Mill Rd
- 8357 Cypress Mill Rd
- 8601 Castlemill Cir
- 4908 Arcola Rd
- 8219 Selwin Ct
- 5090 Silver Oak Dr
- 9 Millbridge Ct
- 5047 Silver Oak Dr
- 5048 Silver Oak Dr
- 5044 Silver Oak Dr
