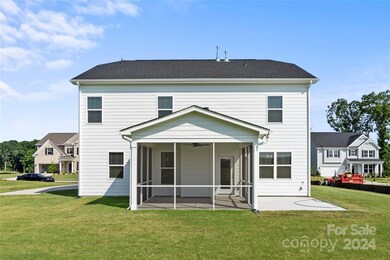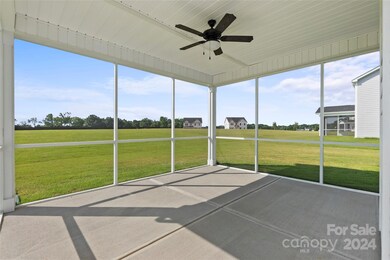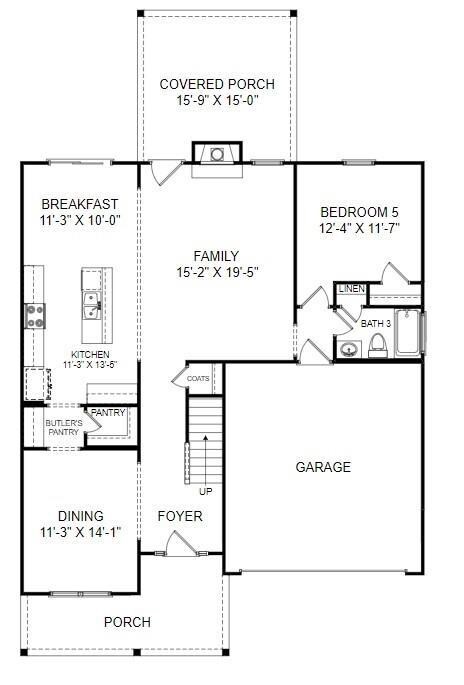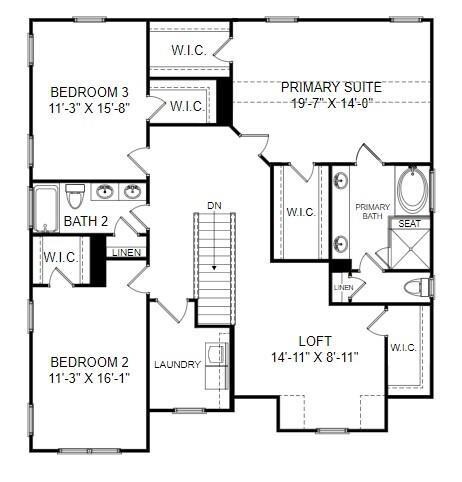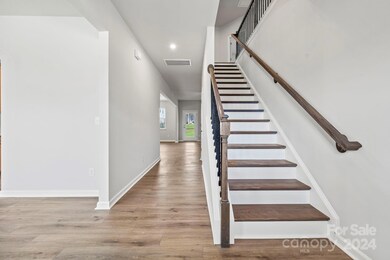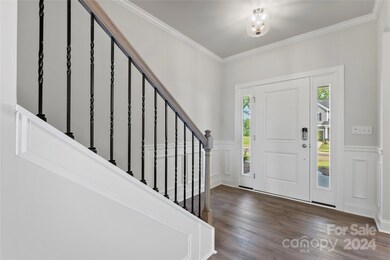
4159 Rosebrook Ct Unit 73 Denver, NC 28037
Highlights
- Under Construction
- Open Floorplan
- Corner Lot
- Rock Springs Elementary School Rated A
- Traditional Architecture
- Community Pool
About This Home
As of December 2024Discover this charming corner homesite with a large backyard that backs up to a tree line, merging entertainment & privacy with its covered patio offering serene views. Inside, you'll find four spacious bedrooms & three bathrooms, perfect for relaxation and gatherings. A guest bedroom on the main level is ideal for hosting overnight visitors. The heart of the home features a well-appointed kitchen with a gas range, island, butler's pantry, & walk-in pantry, providing ample storage & entertaining possibilities. This kitchen connects effortlessly to the family room, where a fireplace adds warmth. Upstairs, the primary bedroom features a vaulted ceiling, two walk-in closets, & an upgraded bathroom with a separate shower and garden tub. Two secondary bedrooms, each with walk-in closets, share a full bathroom with a double bowl vanity. The spacious upstairs loft offers an ideal game day or play area, making this home a thoughtfully designed sanctuary for a vibrant living experience.
Last Agent to Sell the Property
EXP Realty LLC Ballantyne Brokerage Email: StallardWG@StanleyMartin.com License #141069 Listed on: 08/21/2024

Last Buyer's Agent
EXP Realty LLC Ballantyne Brokerage Email: StallardWG@StanleyMartin.com License #141069 Listed on: 08/21/2024

Home Details
Home Type
- Single Family
Year Built
- Built in 2024 | Under Construction
Lot Details
- Corner Lot
- Property is zoned SF
HOA Fees
- $37 Monthly HOA Fees
Parking
- 2 Car Attached Garage
- Front Facing Garage
- Driveway
Home Design
- Traditional Architecture
- Slab Foundation
- Vinyl Siding
- Stone Veneer
Interior Spaces
- 2-Story Property
- Open Floorplan
- Ceiling Fan
- Family Room with Fireplace
Kitchen
- Built-In Self-Cleaning Oven
- Gas Cooktop
- Microwave
- Dishwasher
- Kitchen Island
- Disposal
Flooring
- Tile
- Vinyl
Bedrooms and Bathrooms
- Walk-In Closet
- 3 Full Bathrooms
- Garden Bath
Laundry
- Dryer
- Washer
Outdoor Features
- Covered patio or porch
Schools
- Rock Springs Elementary School
- North Lincoln Middle School
- North Lincoln High School
Utilities
- Central Heating and Cooling System
- Heating System Uses Natural Gas
- Tankless Water Heater
- Gas Water Heater
Listing and Financial Details
- Assessor Parcel Number 106875
Community Details
Overview
- Cuisick Community Management Association, Phone Number (704) 544-7779
- Built by Stanley Martin
- Stratford Subdivision, The Arline B2 Floorplan
- Mandatory home owners association
Recreation
- Community Playground
- Community Pool
Similar Homes in Denver, NC
Home Values in the Area
Average Home Value in this Area
Property History
| Date | Event | Price | Change | Sq Ft Price |
|---|---|---|---|---|
| 12/21/2024 12/21/24 | Sold | $459,000 | 0.0% | $163 / Sq Ft |
| 09/27/2024 09/27/24 | Pending | -- | -- | -- |
| 08/21/2024 08/21/24 | For Sale | $459,000 | -- | $163 / Sq Ft |
Tax History Compared to Growth
Agents Affiliated with this Home
-
William Stallard
W
Seller's Agent in 2024
William Stallard
EXP Realty LLC Ballantyne
(704) 423-8988
324 Total Sales
Map
Source: Canopy MLS (Canopy Realtor® Association)
MLS Number: 4174759
- 7683 Sarah Dr
- 4527 Dover Ct
- 7553 Katherine Dr
- 7691 Red Robin Trail
- 7830 Sarah Dr
- 00 S North Carolina 16 Hwy
- 4024 Red Hill Way
- 2455 Seagull Dr Unit 62
- 7597 Webbs Rd
- 3157 Delaware Dr
- 0 Webbs Rd Unit CAR4012691
- 2894 Westshore Place
- 2890 Westshore Place
- 7509 Webbs Chapel Cove Ct
- 3934 Blue Dory Ln
- 4018 Harmattan Dr
- 5849 Mcclintock Dr Unit 117
- 3471 Melwood Estates Dr
- 2678 Wedgewood Ct
- 3594 Cerelia Ln

