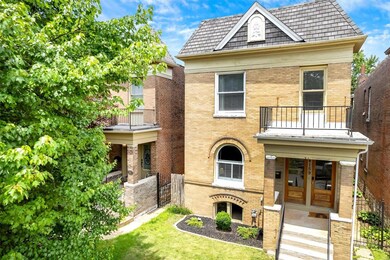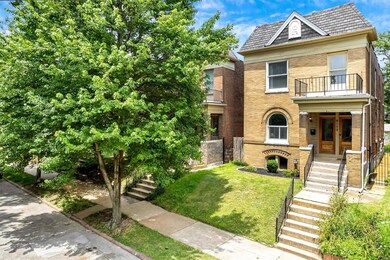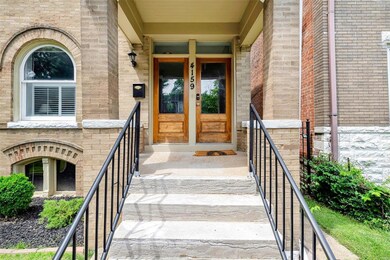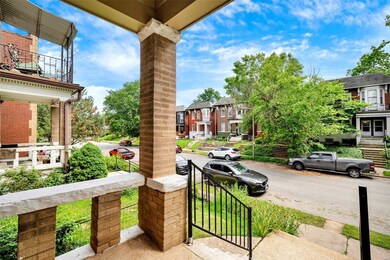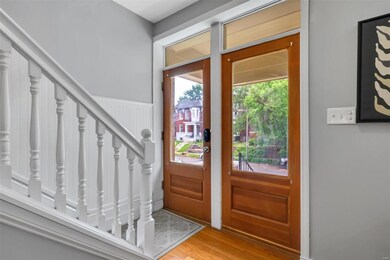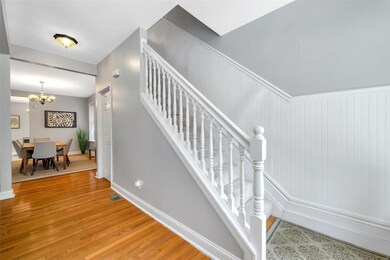
4159 Russell Blvd Saint Louis, MO 63110
Shaw NeighborhoodHighlights
- Wood Flooring
- Forced Air Heating System
- Historic Home
- Historic or Period Millwork
- 2 Car Garage
About This Home
As of May 2025Meet Russ! This large & in-charge fella is a solid choice for urban living in the sought-after Shaw neighborhood! Over 2200 sq ft, 3 bedrooms, 2.5 baths, primary suite, living room, loft family room, & 2-car garage make him a standout! Open Foyer, 9’ ceilings, hardwood floors, & inviting living room welcome us. Formal dining room leads to a open kitchen complete with granite counters, walk-in pantry/mudroom, center island, & large breakfast/family room. Main level is rounded out with sizable laundry room & half bath. Upper level features a loft living space with additional closet storage; a primary suite with full bath & walk in closet; & two guests bedrooms sharing a 2nd full bathroom & leading to the 2nd floor balcony. Finally, Mr. Russ if complete with a sizable deck & 2-car garage. Come check him out & experience the vibrant lifestyle of Shaw living nearby to MO Botanical Gardens, Tower Grove Park, Dog Parks, BJC, SLU, Washington University, Hwy 64/44, Downtown, & Clayton.
Last Agent to Sell the Property
Worth Clark Realty License #2014029770 Listed on: 06/08/2024

Home Details
Home Type
- Single Family
Est. Annual Taxes
- $4,428
Year Built
- Built in 1904
Lot Details
- 3,511 Sq Ft Lot
- Lot Dimensions are 28x114
- Historic Home
Parking
- 2 Car Garage
- Alley Access
- Garage Door Opener
- Driveway
- Additional Parking
- Off-Street Parking
Home Design
- Brick Exterior Construction
- Stone Siding
Interior Spaces
- 2,296 Sq Ft Home
- 2-Story Property
- Historic or Period Millwork
- Insulated Windows
- Tilt-In Windows
- Six Panel Doors
- Wood Flooring
- Basement Fills Entire Space Under The House
Kitchen
- Microwave
- Dishwasher
- Disposal
Bedrooms and Bathrooms
- 3 Bedrooms
Laundry
- Dryer
- Washer
Schools
- Adams Elem. Elementary School
- L'ouverture Middle School
- Roosevelt High School
Utilities
- Forced Air Heating System
Listing and Financial Details
- Assessor Parcel Number 4939-00-0430-0
Ownership History
Purchase Details
Home Financials for this Owner
Home Financials are based on the most recent Mortgage that was taken out on this home.Purchase Details
Home Financials for this Owner
Home Financials are based on the most recent Mortgage that was taken out on this home.Purchase Details
Home Financials for this Owner
Home Financials are based on the most recent Mortgage that was taken out on this home.Purchase Details
Home Financials for this Owner
Home Financials are based on the most recent Mortgage that was taken out on this home.Purchase Details
Purchase Details
Home Financials for this Owner
Home Financials are based on the most recent Mortgage that was taken out on this home.Purchase Details
Home Financials for this Owner
Home Financials are based on the most recent Mortgage that was taken out on this home.Purchase Details
Home Financials for this Owner
Home Financials are based on the most recent Mortgage that was taken out on this home.Purchase Details
Home Financials for this Owner
Home Financials are based on the most recent Mortgage that was taken out on this home.Similar Homes in Saint Louis, MO
Home Values in the Area
Average Home Value in this Area
Purchase History
| Date | Type | Sale Price | Title Company |
|---|---|---|---|
| Warranty Deed | -- | None Listed On Document | |
| Warranty Deed | -- | None Listed On Document | |
| Warranty Deed | -- | None Listed On Document | |
| Warranty Deed | -- | None Listed On Document | |
| Warranty Deed | -- | None Available | |
| Trustee Deed | $40,001 | -- | |
| Warranty Deed | -- | Bankers Title Agency Inc | |
| Warranty Deed | -- | -- | |
| Warranty Deed | -- | Title Searches Inc | |
| Warranty Deed | -- | -- |
Mortgage History
| Date | Status | Loan Amount | Loan Type |
|---|---|---|---|
| Open | $332,000 | New Conventional | |
| Closed | $332,000 | New Conventional | |
| Previous Owner | $346,500 | New Conventional | |
| Previous Owner | $245,600 | New Conventional | |
| Previous Owner | $111,000 | New Conventional | |
| Previous Owner | $111,000 | New Conventional | |
| Previous Owner | $97,000 | Unknown | |
| Previous Owner | $100,000 | Fannie Mae Freddie Mac | |
| Previous Owner | $67,199 | Purchase Money Mortgage | |
| Previous Owner | $58,500 | Purchase Money Mortgage | |
| Previous Owner | $35,000 | Purchase Money Mortgage | |
| Closed | $12,000 | No Value Available |
Property History
| Date | Event | Price | Change | Sq Ft Price |
|---|---|---|---|---|
| 05/07/2025 05/07/25 | Sold | -- | -- | -- |
| 04/09/2025 04/09/25 | Pending | -- | -- | -- |
| 04/04/2025 04/04/25 | For Sale | $399,900 | +3.1% | $174 / Sq Ft |
| 04/03/2025 04/03/25 | Off Market | -- | -- | -- |
| 08/09/2024 08/09/24 | Sold | -- | -- | -- |
| 07/15/2024 07/15/24 | Pending | -- | -- | -- |
| 06/29/2024 06/29/24 | Price Changed | $388,000 | -2.7% | $169 / Sq Ft |
| 06/08/2024 06/08/24 | For Sale | $398,888 | -- | $174 / Sq Ft |
Tax History Compared to Growth
Tax History
| Year | Tax Paid | Tax Assessment Tax Assessment Total Assessment is a certain percentage of the fair market value that is determined by local assessors to be the total taxable value of land and additions on the property. | Land | Improvement |
|---|---|---|---|---|
| 2025 | $4,655 | $61,130 | $2,110 | $59,020 |
| 2024 | $4,428 | $55,280 | $2,110 | $53,170 |
| 2023 | $4,428 | $55,280 | $2,110 | $53,170 |
| 2022 | $4,198 | $50,450 | $2,110 | $48,340 |
| 2021 | $4,192 | $50,450 | $2,110 | $48,340 |
| 2020 | $3,936 | $47,710 | $2,110 | $45,600 |
| 2019 | $3,922 | $47,710 | $2,110 | $45,600 |
| 2018 | $3,327 | $39,180 | $2,110 | $37,070 |
| 2017 | $3,270 | $39,180 | $2,110 | $37,070 |
| 2016 | $2,818 | $33,290 | $2,110 | $31,180 |
| 2015 | $2,555 | $33,290 | $2,110 | $31,180 |
| 2014 | $2,409 | $33,290 | $2,110 | $31,180 |
| 2013 | -- | $31,390 | $2,110 | $29,280 |
Agents Affiliated with this Home
-
Dan Brassil

Seller's Agent in 2025
Dan Brassil
Garcia Properties
(314) 452-8211
9 in this area
235 Total Sales
-
Jeanette Bell

Buyer's Agent in 2025
Jeanette Bell
EXP Realty, LLC
(314) 478-3240
7 in this area
155 Total Sales
-
Timothy Burgess

Seller's Agent in 2024
Timothy Burgess
Worth Clark Realty
(314) 732-3077
4 in this area
300 Total Sales
Map
Source: MARIS MLS
MLS Number: MIS24028845
APN: 4939-00-0430-0
- 4175 Russell Blvd
- 4121 Russell Blvd
- 4220 Castleman Ave
- 1817 Thurman Ave
- 4055 Shaw Blvd
- 4052 de Tonty St
- 4247 Cleveland Ave
- 4129 Lafayette Ave
- 4149 Shenandoah Ave
- 4203 Shenandoah Ave Unit C
- 4014 de Tonty St
- 4237 Shenandoah Ave
- 4006 de Tonty St
- 4000 de Tonty St
- 3944 Russell Blvd
- 4332 Mcree Ave
- 4007 Lafayette Ave
- 4138 Botanical Ave
- 4263 Botanical Ave
- 4271 Botanical Ave

