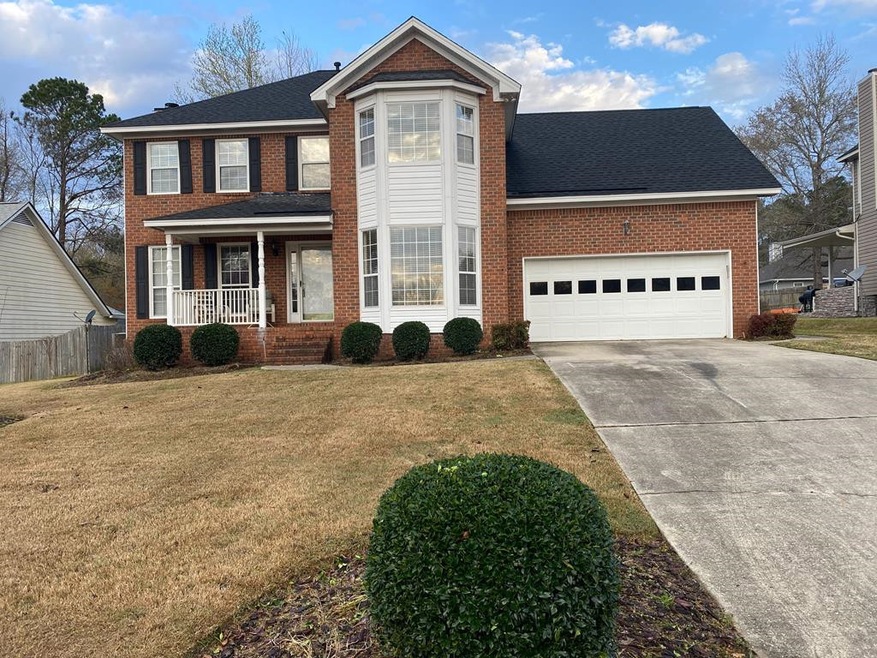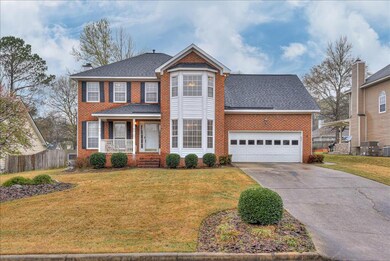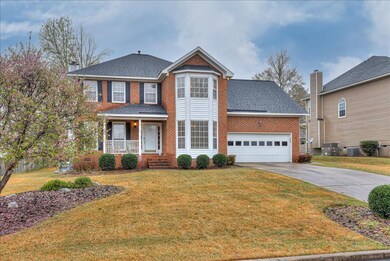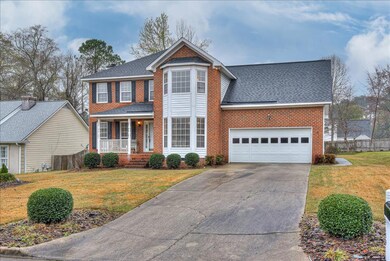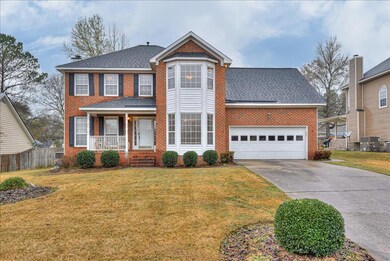
Highlights
- Deck
- Great Room
- Front Porch
- River Ridge Elementary School Rated A
- Breakfast Room
- 2 Car Attached Garage
About This Home
As of April 2022Beautiful 2 story home in desirable Bridlewood Subdivision, featuring 4 bedrooms and 2.5 bathrooms. Formal Dining Room has picture frame accents and bay window with beautiful view. Great Room features a tile fireplace with a stately mantle, built ins and doors leading to the deck for easy outdoor entertaining on an oversized deck! Backyard is perfect for entertaining and partial fenced. Eat-in kitchen has a sunny breakfast nook for casual dining. Laundry room and guest bathroom is located on main level next to the kitchen. Owner's suite has impressive tray ceiling and private bath with double sinks. Secondary bedrooms are large and carpet with ample closet space. Secondary bath is adjacent to the rooms with double sinks. Home includes a two-car garage with a tuck away storage space. This Evans home is move-in ready and just minutes from schools, dining, and shopping. Schedule a showing today!
Last Agent to Sell the Property
Meybohm Real Estate - Evans License #400714 Listed on: 03/11/2022

Home Details
Home Type
- Single Family
Est. Annual Taxes
- $2,415
Year Built
- Built in 1992
Lot Details
- 0.26 Acre Lot
- Landscaped
Parking
- 2 Car Attached Garage
- Garage Door Opener
Home Design
- Brick Exterior Construction
- Composition Roof
- Vinyl Siding
Interior Spaces
- 2,204 Sq Ft Home
- 2-Story Property
- Built-In Features
- Ceiling Fan
- Gas Log Fireplace
- Blinds
- Family Room with Fireplace
- Great Room
- Living Room
- Breakfast Room
- Dining Room
- Crawl Space
- Pull Down Stairs to Attic
Kitchen
- Eat-In Kitchen
- Electric Range
- Dishwasher
Flooring
- Carpet
- Laminate
- Vinyl
Bedrooms and Bathrooms
- 4 Bedrooms
- Primary Bedroom Upstairs
- Walk-In Closet
Laundry
- Laundry Room
- Washer and Gas Dryer Hookup
Home Security
- Storm Doors
- Fire and Smoke Detector
Outdoor Features
- Deck
- Front Porch
Schools
- River Ridge Elementary School
- Riverside Middle School
- Greenbrier High School
Utilities
- Multiple cooling system units
- Forced Air Heating System
- Heating System Uses Natural Gas
Community Details
- Property has a Home Owners Association
- Built by Robertson Builders Inc
- Bridlewood Subdivision
Listing and Financial Details
- Assessor Parcel Number 077I119
Ownership History
Purchase Details
Home Financials for this Owner
Home Financials are based on the most recent Mortgage that was taken out on this home.Similar Homes in Evans, GA
Home Values in the Area
Average Home Value in this Area
Purchase History
| Date | Type | Sale Price | Title Company |
|---|---|---|---|
| Warranty Deed | $280,000 | -- |
Mortgage History
| Date | Status | Loan Amount | Loan Type |
|---|---|---|---|
| Open | $224,000 | New Conventional | |
| Previous Owner | $40,000 | Credit Line Revolving |
Property History
| Date | Event | Price | Change | Sq Ft Price |
|---|---|---|---|---|
| 07/12/2025 07/12/25 | For Sale | $314,900 | +12.5% | $143 / Sq Ft |
| 04/28/2022 04/28/22 | Sold | $280,000 | +3.7% | $127 / Sq Ft |
| 03/23/2022 03/23/22 | Pending | -- | -- | -- |
| 03/19/2022 03/19/22 | For Sale | $270,000 | 0.0% | $123 / Sq Ft |
| 03/14/2022 03/14/22 | Pending | -- | -- | -- |
| 03/11/2022 03/11/22 | For Sale | $270,000 | -- | $123 / Sq Ft |
Tax History Compared to Growth
Tax History
| Year | Tax Paid | Tax Assessment Tax Assessment Total Assessment is a certain percentage of the fair market value that is determined by local assessors to be the total taxable value of land and additions on the property. | Land | Improvement |
|---|---|---|---|---|
| 2024 | $3,025 | $118,720 | $21,304 | $97,416 |
| 2023 | $3,025 | $110,209 | $20,204 | $90,005 |
| 2022 | $2,710 | $102,050 | $18,804 | $83,246 |
| 2021 | $2,419 | $88,753 | $16,804 | $71,949 |
| 2020 | $2,229 | $80,107 | $15,304 | $64,803 |
| 2019 | $2,164 | $77,768 | $14,704 | $63,064 |
| 2018 | $2,098 | $75,126 | $13,804 | $61,322 |
| 2017 | $2,010 | $71,724 | $14,004 | $57,720 |
| 2016 | $1,844 | $68,200 | $12,680 | $55,520 |
| 2015 | $1,802 | $66,531 | $12,180 | $54,351 |
| 2014 | $1,812 | $66,089 | $12,180 | $53,909 |
Agents Affiliated with this Home
-
Angela Sorapuru

Seller's Agent in 2025
Angela Sorapuru
RE/MAX
(706) 306-1613
203 Total Sales
-
Kristen Harper

Seller Co-Listing Agent in 2025
Kristen Harper
RE/MAX
(706) 550-3696
37 Total Sales
-
Gale Brown

Seller's Agent in 2022
Gale Brown
Meybohm
(706) 495-0165
9 Total Sales
Map
Source: REALTORS® of Greater Augusta
MLS Number: 483264
APN: 077I119
- 4154 Saddlehorn Dr
- 4142 Quinn Dr
- 4136 Quinn Dr
- 873 Chase Rd
- 302 Pump House Rd
- 4161 Eagle Nest Dr
- 4256 Aerie Cir
- 4196 Aerie Cir
- 1027 Sluice Gate Dr
- 322 Pump House Rd
- 905 Nerium Trail
- 876 Willow Lake Drive Lake
- 207 Oleander Trail
- 884 Willow Lake
- 210 Oleander Trail
- 852 Furys Ferry Rd
- 846 Willow Lake
- 930 Hunting Horn Way W
- 1075 Conn Dr
- 1020 Peninsula Crossing
