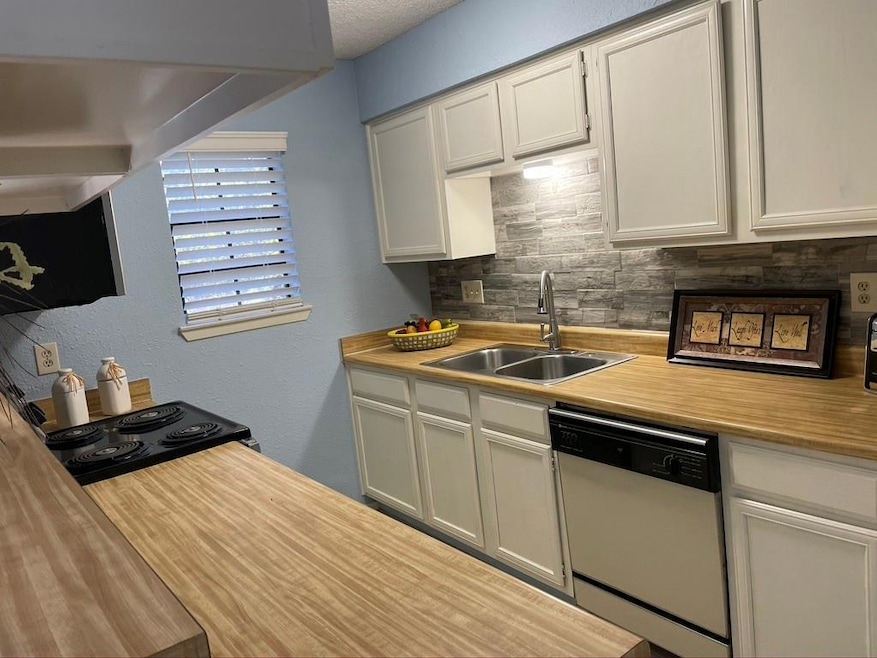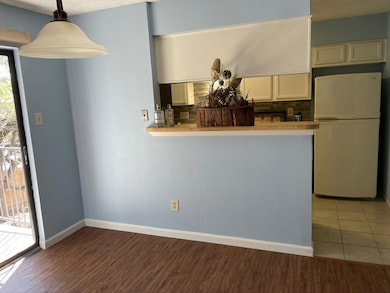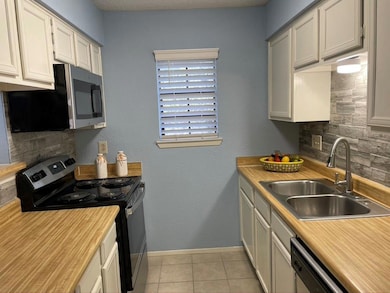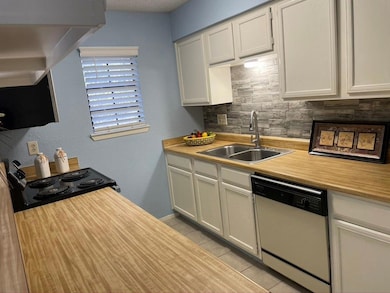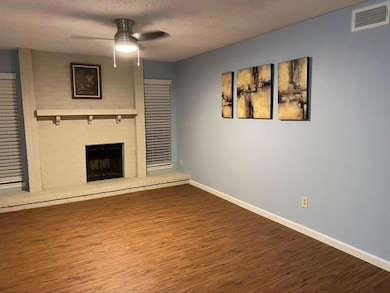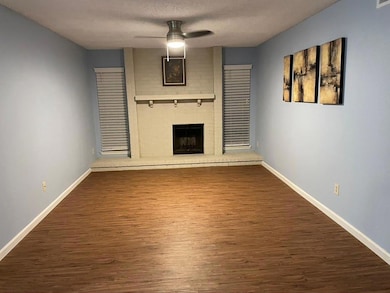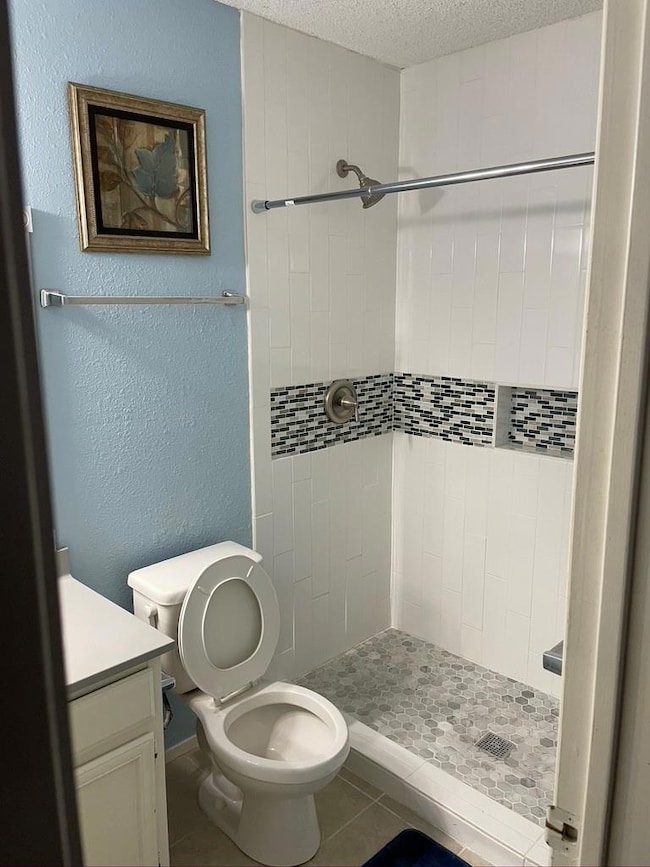4159 Steck Ave Unit 275 Austin, TX 78759
Westover Hills Neighborhood
2
Beds
2
Baths
1,002
Sq Ft
3,136
Sq Ft Lot
Highlights
- In Ground Pool
- Two Primary Bathrooms
- Property is near a clubhouse
- Hill Elementary School Rated A
- Clubhouse
- Private Yard
About This Home
Ready to move in 2/2 condo in prime Norlthwest Hills location.Second floor condo with back patio deck. No carpet ,all hard floor surface with tiles and wood like plank floor.Elect stove ,Washer/Dryer and microwave.Walk to restaurants & shops.Easy access to Mopac Hwy,183 and 360/Complex has tennis courts & swimming pool.
Listing Agent
E T Realty Brokerage Phone: (512) 228-1186 License #0531968 Listed on: 08/28/2025
Condo Details
Home Type
- Condominium
Est. Annual Taxes
- $6,890
Year Built
- Built in 1977
Lot Details
- West Facing Home
- Perimeter Fence
- Many Trees
- Private Yard
Home Design
- Brick Exterior Construction
- Slab Foundation
- Frame Construction
- Shingle Roof
- Asphalt Roof
Interior Spaces
- 1,002 Sq Ft Home
- 1-Story Property
- Ceiling Fan
- Blinds
- Family Room with Fireplace
Kitchen
- Electric Range
- Microwave
- Dishwasher
- Laminate Countertops
- Disposal
Flooring
- Tile
- Vinyl
Bedrooms and Bathrooms
- 2 Main Level Bedrooms
- Walk-In Closet
- Two Primary Bathrooms
- 2 Full Bathrooms
Home Security
Parking
- 1 Parking Space
- Parking Lot
- Reserved Parking
Pool
- In Ground Pool
- Fence Around Pool
Schools
- Hill Elementary School
- Murchison Middle School
- Anderson High School
Utilities
- Central Heating and Cooling System
- Natural Gas Not Available
- High Speed Internet
Additional Features
- No Carpet
- Patio
- Property is near a clubhouse
Listing and Financial Details
- Security Deposit $1,650
- Tenant pays for all utilities
- The owner pays for association fees
- 12 Month Lease Term
- $60 Application Fee
- Assessor Parcel Number 01450306060161
- Tax Block D
Community Details
Overview
- Property has a Home Owners Association
- 275 Units
- Mesa Village Condo Amd Subdivision
- Property managed by ET Realty
Recreation
- Community Pool
- Tennis Courts
Pet Policy
- Pet Deposit $350
- Dogs Allowed
- Breed Restrictions
Additional Features
- Clubhouse
- Fire and Smoke Detector
Map
Source: Unlock MLS (Austin Board of REALTORS®)
MLS Number: 2811618
APN: 496318
Nearby Homes
- 4159 Steck Ave Unit 238
- 4159 Steck Ave Unit 164
- 4159 Steck Ave Unit 290
- 8200 Neely Dr Unit 116
- 8200 Neely Dr Unit 259
- 8200 Neely Dr Unit 229
- 8200 Neely Dr Unit 223
- 8200 Neely Dr Unit 251
- 8200 Neely Dr Unit 206
- 8200 Neely Dr Unit 119
- 8200 Neely Dr Unit 237
- 8307 Silver Ridge Dr
- 8403 Ardash Ln
- 8404 Lone Mesa
- 8506 Walhill Cove
- 4323 Spicewood Springs Rd Unit 1
- 8612 Mesa Dr
- 4711 Spicewood Springs Rd Unit 106
- 4711 Spicewood Springs Rd Unit 172
- 4711 Spicewood Springs Rd Unit 177
- 4159 Steck Ave Unit 300
- 4159 Steck Ave Unit 290
- 8200 Neely Dr Unit 155
- 4008 Cima Serena Dr Unit B
- 4411 Spicewood Springs Rd
- 4021 Steck Ave
- 4711 Spicewood Springs Rd Unit 166
- 4711 Spicewood Springs Rd Unit 260
- 4711 Spicewood Springs Rd Unit 2-107
- 4711 Spicewood Springs Rd Unit 163
- 4711 Spicewood Springs Rd Unit N-173
- 4711 Spicewood Springs Rd Unit 131
- 4711 Spicewood Springs Rd Unit 3-118
- 4108 Bayberry Dr
- 8803 Westover Club Dr Unit B
- 8402 Cima Oak Ln Unit B4
- 8700 Mountainwood Cir
- 8104 East Ct
- 5217 Old Spicewood Springs Rd
- 8527 N Capital of Texas Hwy N
