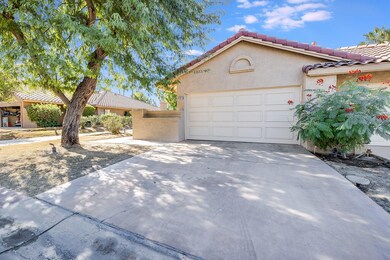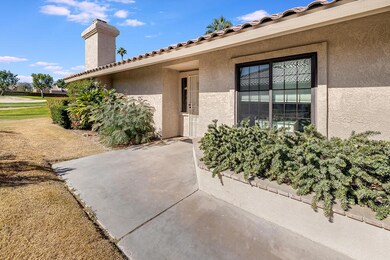
41591 Woodhaven Dr W Palm Desert, CA 92211
Palm Desert Country NeighborhoodEstimated Value: $436,000 - $507,000
Highlights
- Golf Course Community
- Fitness Center
- Golf Course View
- Palm Desert High School Rated A
- Gated Community
- Updated Kitchen
About This Home
As of January 2024TOTALLY REMODELED Oakmont model with loft. 1392+sf. Great room, 2 bedrooms, 2 bathrooms + LOFT w/full bathroom (loft not included in square footage). End unit; tile throughout except carpet in bedrooms & loft; custom kitchen cabinets with under cabinet lighting; extended slab granite counter top with added cabinets & drawers below; gas stove with convection oven; remodeled bathrooms with slab granite countertops & large walk-in showers; all windows & sliders replaced w/dual pane; ceiling fans in bedrooms, dining, living, kitchen, loft, & patio; built-in bar w/wine cooler; tiled patio w/misting system, BBQ & roll-down sun shades. Lots of storage cabinets in loft & garage + overhead storage in garage. Located on the 5th hole on the quiet west side. Furnished per inventory. Washer/dryer 3 years old. Refrigerator ice maker does not work & cannot be fixed. Monthly HOA dues $630 include guard gated security, social membership, clubhouse w/bar, restaurant & pro shop; pickleball & tennis courts; 4 pools; fitness center; exterior maintenance of building (including roof), common area landscaping, earthquake & fire insurance, cable TV, internet, & trash. Information not guaranteed - Buyer to investigate.
Property Details
Home Type
- Condominium
Est. Annual Taxes
- $4,881
Year Built
- Built in 1989
Lot Details
- End Unit
- West Facing Home
- Misting System
HOA Fees
- $490 Monthly HOA Fees
Property Views
- Golf Course
- Mountain
Home Design
- Turnkey
Interior Spaces
- 1,392 Sq Ft Home
- 1-Story Property
- Open Floorplan
- Bar
- Cathedral Ceiling
- Ceiling Fan
- Gas Log Fireplace
- Awning
- Great Room with Fireplace
- 2 Fireplaces
- Loft
- Bonus Room
Kitchen
- Updated Kitchen
- Range Hood
- Recirculated Exhaust Fan
- Microwave
- Dishwasher
- Granite Countertops
- Disposal
Flooring
- Carpet
- Tile
Bedrooms and Bathrooms
- 2 Bedrooms
- Remodeled Bathroom
Laundry
- Laundry closet
- Dryer
- Washer
Parking
- 2 Car Attached Garage
- Garage Door Opener
- Driveway
Location
- Ground Level
Utilities
- Forced Air Heating and Cooling System
- Sewer in Street
Listing and Financial Details
- Assessor Parcel Number 632107057
Community Details
Overview
- Association fees include building & grounds, trash, security, insurance, cable TV, clubhouse
- 504 Units
- Woodhaven Country Club Subdivision, Oakmont Floorplan
- On-Site Maintenance
- Community Lake
Amenities
- Clubhouse
- Banquet Facilities
Recreation
- Golf Course Community
- Tennis Courts
- Fitness Center
Pet Policy
- Pet Restriction
Security
- Resident Manager or Management On Site
- 24 Hour Access
- Gated Community
Ownership History
Purchase Details
Home Financials for this Owner
Home Financials are based on the most recent Mortgage that was taken out on this home.Purchase Details
Home Financials for this Owner
Home Financials are based on the most recent Mortgage that was taken out on this home.Purchase Details
Purchase Details
Home Financials for this Owner
Home Financials are based on the most recent Mortgage that was taken out on this home.Purchase Details
Home Financials for this Owner
Home Financials are based on the most recent Mortgage that was taken out on this home.Purchase Details
Home Financials for this Owner
Home Financials are based on the most recent Mortgage that was taken out on this home.Purchase Details
Home Financials for this Owner
Home Financials are based on the most recent Mortgage that was taken out on this home.Similar Homes in Palm Desert, CA
Home Values in the Area
Average Home Value in this Area
Purchase History
| Date | Buyer | Sale Price | Title Company |
|---|---|---|---|
| Labuda Diane | -- | First American Title | |
| Labuda Diane | $485,000 | Equity Title Company | |
| John C Koch & Charlene A Koch Revocable | -- | None Available | |
| Koch John C | $307,500 | Orange Coast Title Company | |
| Morgan Harvey D | -- | -- | |
| Morgan Harvey D | $329,000 | Southland Title | |
| Taylor John G | $229,000 | Old Republic Title Company |
Mortgage History
| Date | Status | Borrower | Loan Amount |
|---|---|---|---|
| Open | Labuda Diane | $100,000 | |
| Previous Owner | Labuda Diane | $250,000 | |
| Previous Owner | Morgan Harvey D | $150,000 | |
| Previous Owner | Taylor John G | $162,000 |
Property History
| Date | Event | Price | Change | Sq Ft Price |
|---|---|---|---|---|
| 01/23/2024 01/23/24 | Sold | $485,000 | -2.0% | $348 / Sq Ft |
| 01/03/2024 01/03/24 | Pending | -- | -- | -- |
| 11/02/2023 11/02/23 | For Sale | $495,000 | +61.0% | $356 / Sq Ft |
| 05/03/2015 05/03/15 | Off Market | $307,500 | -- | -- |
| 02/27/2015 02/27/15 | Sold | $307,500 | -4.8% | $221 / Sq Ft |
| 02/01/2015 02/01/15 | For Sale | $322,900 | -- | $232 / Sq Ft |
Tax History Compared to Growth
Tax History
| Year | Tax Paid | Tax Assessment Tax Assessment Total Assessment is a certain percentage of the fair market value that is determined by local assessors to be the total taxable value of land and additions on the property. | Land | Improvement |
|---|---|---|---|---|
| 2023 | $4,881 | $355,210 | $106,561 | $248,649 |
| 2022 | $4,653 | $348,246 | $104,472 | $243,774 |
| 2021 | $4,546 | $341,419 | $102,424 | $238,995 |
| 2020 | $4,466 | $337,919 | $101,374 | $236,545 |
| 2019 | $4,386 | $331,294 | $99,387 | $231,907 |
| 2018 | $4,308 | $324,799 | $97,439 | $227,360 |
| 2017 | $4,245 | $318,431 | $95,529 | $222,902 |
| 2016 | $4,168 | $312,188 | $93,656 | $218,532 |
| 2015 | $3,587 | $266,000 | $80,000 | $186,000 |
| 2014 | $2,683 | $192,000 | $58,000 | $134,000 |
Agents Affiliated with this Home
-
Suzi Byrd
S
Seller's Agent in 2024
Suzi Byrd
Bennion Deville Homes
(760) 861-3608
4 in this area
21 Total Sales
-
Suzen Sarko

Buyer's Agent in 2024
Suzen Sarko
Realty Connex
(619) 987-7653
3 in this area
15 Total Sales
Map
Source: California Desert Association of REALTORS®
MLS Number: 219102315
APN: 632-107-057
- 41525 Woodhaven Dr W
- 41410 Woodhaven Dr W Unit 715
- 41382 Woodhaven Dr W
- 41456 Resorter Blvd
- 41640 Woodhaven Dr W
- 41680 Woodhaven Dr W
- 77601 Woodhaven Dr N
- 77605 Woodhaven Dr N
- 41495 Preston Trail
- 77642 Woodhaven Dr S
- 77620 Woodhaven Dr N
- 77640 Woodhaven Dr N
- 77689 Woodhaven Dr N
- 41806 Jupiter Hills Ct
- 77663 Woodhaven Dr S
- 77741 Woodhaven Dr N
- 77619 Ashberry Ct
- 41477 Inverness Way
- 77766 Woodhaven Dr N Unit 353
- 77703 Ashberry Ct
- 41591 Woodhaven Dr W
- 41583 Woodhaven Dr W
- 41575 Woodhaven Dr W
- 41599 Woodhaven Dr W
- 41569 Woodhaven Dr W
- 41601 Woodhaven Dr W
- W Woodhaven
- 41551 Woodhaven Dr W
- 41629 Woodhaven Dr W
- 41545 Woodhaven Dr W
- 41641 Woodhaven Dr W
- 41539 Woodhaven Dr W
- 41580 Woodhaven Dr W
- 41655 Woodhaven Dr W
- 41570 Woodhaven Dr W
- 41525 Woodhaven Dr W Unit 864
- 41560 Woodhaven Dr W
- 41590 Woodhaven Dr W
- 41550 Woodhaven Dr W
- 41610 Woodhaven Dr W






