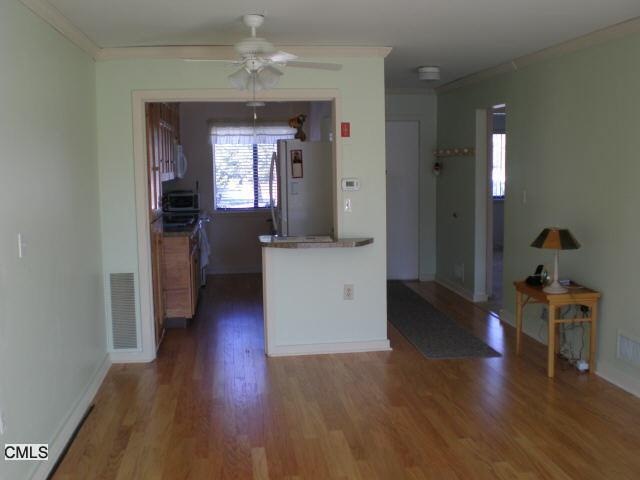
416 Asbury Ridge Shelton, CT 06484
Estimated Value: $271,292 - $384,000
Highlights
- Ranch Style House
- Patio
- Central Air
- Attic
- Entrance Foyer
About This Home
As of May 2012Don't Miss This Asbury Ridge Unit. Totally Renovated, New Expanded Kitchen, New Furnace New On Demand Hot Water Heaternew Bath, Hardwood Floors, Hook Up For W/D In Unit. Patio With View. Light And Bright Unit.
Last Agent to Sell the Property
Carey & Guarrera Real Estate License #RES.0749874 Listed on: 01/13/2012
Last Buyer's Agent
Carey & Guarrera Real Estate License #RES.0749874 Listed on: 01/13/2012
Property Details
Home Type
- Condominium
Est. Annual Taxes
- $2,515
Year Built
- Built in 1983
Parking
- Paved Parking
Home Design
- Ranch Style House
- Frame Construction
- Cedar Siding
Interior Spaces
- 920 Sq Ft Home
- Entrance Foyer
- Attic
Kitchen
- Oven or Range
- Microwave
- Dishwasher
Bedrooms and Bathrooms
- 2 Bedrooms
- 1 Full Bathroom
Outdoor Features
- Patio
Schools
- Long Hill Elementary School
- Sis Middle School
- SHS High School
Utilities
- Central Air
- Heating System Uses Natural Gas
Community Details
Overview
- Property has a Home Owners Association
- 161 Units
- Views Of Long H Community
Pet Policy
- Pets Allowed
Ownership History
Purchase Details
Home Financials for this Owner
Home Financials are based on the most recent Mortgage that was taken out on this home.Purchase Details
Home Financials for this Owner
Home Financials are based on the most recent Mortgage that was taken out on this home.Purchase Details
Similar Homes in Shelton, CT
Home Values in the Area
Average Home Value in this Area
Purchase History
| Date | Buyer | Sale Price | Title Company |
|---|---|---|---|
| Dokla Aldea | $165,000 | -- | |
| Dokla Aldea | $165,000 | -- | |
| Jovavelly Fred | $167,000 | -- | |
| Jovavelly Fred | $167,000 | -- | |
| Hungerford Kathleen | $154,500 | -- | |
| Hungerford Kathleen | $154,500 | -- |
Mortgage History
| Date | Status | Borrower | Loan Amount |
|---|---|---|---|
| Previous Owner | Hungerford Kathleen | $110,000 |
Property History
| Date | Event | Price | Change | Sq Ft Price |
|---|---|---|---|---|
| 05/04/2012 05/04/12 | Sold | $165,000 | -6.8% | $179 / Sq Ft |
| 05/04/2012 05/04/12 | Pending | -- | -- | -- |
| 01/13/2012 01/13/12 | For Sale | $177,000 | -- | $192 / Sq Ft |
Tax History Compared to Growth
Tax History
| Year | Tax Paid | Tax Assessment Tax Assessment Total Assessment is a certain percentage of the fair market value that is determined by local assessors to be the total taxable value of land and additions on the property. | Land | Improvement |
|---|---|---|---|---|
| 2024 | $2,519 | $131,320 | $0 | $131,320 |
| 2023 | $2,294 | $131,320 | $0 | $131,320 |
| 2022 | $2,294 | $131,320 | $0 | $131,320 |
| 2021 | $2,208 | $100,240 | $0 | $100,240 |
| 2020 | $2,247 | $100,240 | $0 | $100,240 |
| 2019 | $2,247 | $100,240 | $0 | $100,240 |
| 2017 | $2,226 | $100,240 | $0 | $100,240 |
| 2015 | $2,358 | $105,700 | $0 | $105,700 |
| 2014 | $2,358 | $105,700 | $0 | $105,700 |
Agents Affiliated with this Home
-
Debra Santora

Seller's Agent in 2012
Debra Santora
Carey & Guarrera Real Estate
(203) 623-4419
8 in this area
12 Total Sales
Map
Source: SmartMLS
MLS Number: 98524887
APN: SHEL-000041-000031-000416
- 22 Nature Ln
- 88 Rocky Rest Rd
- 718 Long Hill Ave
- 51 Easton Ct Unit 51
- 1 Bunker Hill Cir Unit 1
- 5 Raymond Ln
- 229 Long Hill Cross Rd
- 131 Kyles Way Unit 131
- 39 Cold Spring Cir
- 684 Aspen Ln
- 8 Noguchi Trail
- 2 Garden Terrace
- 441 Skyline Dr
- 8 Pequot Trail
- 43 Sally’s Way Unit 43
- 481 Clearbrook Rd
- 38 Ojibwa Rd
- 74 Victory St
- 517 Wolcott Ln
- 24 Sanford Dr
- 554 Asbury Ridge
- 517 Asbury Ridge
- 506 Asbury Ridge
- 504 Asbury Ridge
- 501 Asbury Ridge
- 477 Asbury Ridge
- 474 Asbury Ridge
- 472 Asbury Ridge
- 454 Asbury Ridge
- 449 Asbury Ridge
- 430 Asbury Ridge
- 427 Asbury Ridge
- 418 Asbury Ridge
- 416 Asbury Ridge
- 504 Asbury Ridge Unit 504
- 430 Asbury Ridge Unit 430
- 504 Asbury Ridge Unit ROAD
- 416 Asbury Ridge Unit 416
- 517 Asbury Ridge Unit 517
- 560 Asbury Ridge
