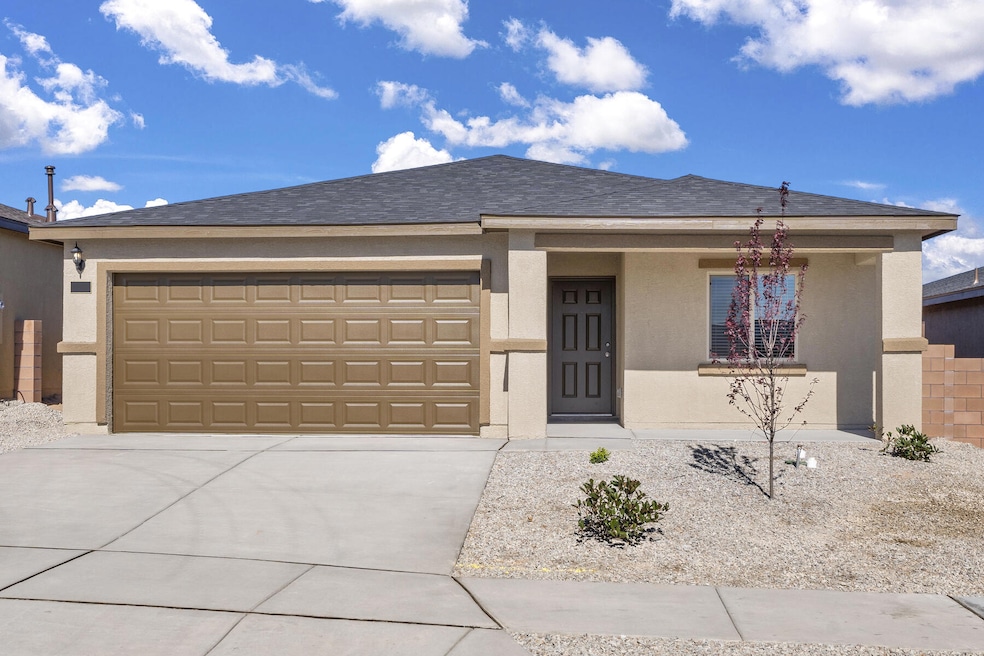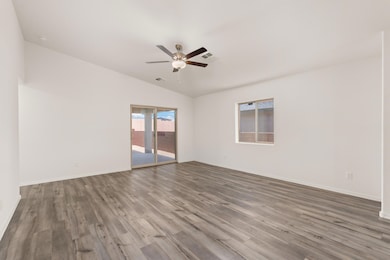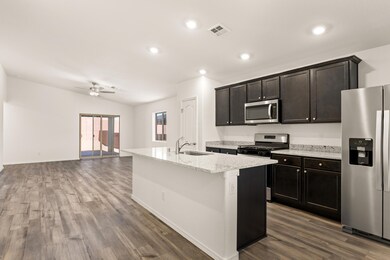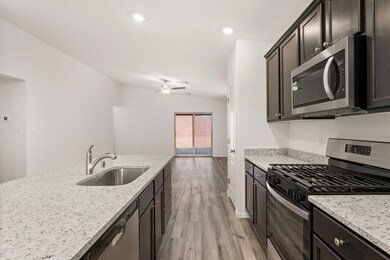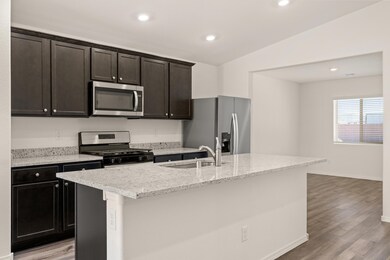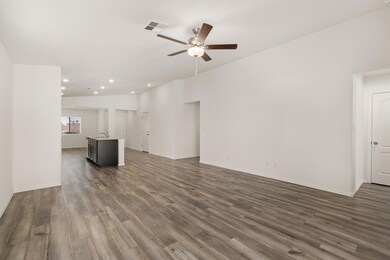416 Audrey Ave SW Los Lunas, NM 87031
West Los Lunas NeighborhoodEstimated payment $2,226/month
Highlights
- New Construction
- Private Yard
- 2 Car Attached Garage
- Sundance Elementary School Rated A-
- Covered Patio or Porch
- Double Pane Windows
About This Home
The Bisbee floor plan offers three bedrooms, two bathrooms, and a thoughtfully crafted layout perfect for families. Its well-appointed kitchen, featuring a charming island, seamlessly connects to the formal dining room, ideal for family dinners. With spacious bedrooms, versatile living areas, and outdoor retreat, the Bisbee plan promises comfort and relaxation. Step outside to the covered back patio for al fresco dining or relaxation. Additionally, LGI Homes provides remarkable upgrades, including energy-efficient appliances and elegant countertops, ensuring superior features without compromising affordability.
Home Details
Home Type
- Single Family
Est. Annual Taxes
- $4,536
Year Built
- Built in 2024 | New Construction
Lot Details
- 5,469 Sq Ft Lot
- West Facing Home
- Water-Smart Landscaping
- Sprinkler System
- Private Yard
- Zoning described as R-3
HOA Fees
- $25 Monthly HOA Fees
Parking
- 2 Car Attached Garage
- Dry Walled Garage
- Garage Door Opener
Home Design
- Frame Construction
- Pitched Roof
- Shingle Roof
- Stucco
Interior Spaces
- 1,553 Sq Ft Home
- Property has 1 Level
- Double Pane Windows
- Vinyl Clad Windows
- Insulated Windows
- Entrance Foyer
- Open Floorplan
- Fire and Smoke Detector
- Washer and Dryer Hookup
- Property Views
Kitchen
- Free-Standing Gas Range
- Microwave
- Dishwasher
- Kitchen Island
- Disposal
Flooring
- Carpet
- Vinyl
Bedrooms and Bathrooms
- 3 Bedrooms
- Walk-In Closet
- 2 Full Bathrooms
- Shower Only
- Separate Shower
Outdoor Features
- Covered Patio or Porch
Schools
- Sundance Elementary School
- Los Lunas Middle School
- Los Lunas High School
Utilities
- Refrigerated Cooling System
- Heating System Uses Natural Gas
- Underground Utilities
- Natural Gas Connected
- Phone Available
- Cable TV Available
Community Details
- Association fees include common areas
- Built by LGI Homes
- Legacy At Sierra Vista Subdivision, Bisbee Floorplan
- Planned Unit Development
Listing and Financial Details
- Assessor Parcel Number 1005039461288
Map
Home Values in the Area
Average Home Value in this Area
Tax History
| Year | Tax Paid | Tax Assessment Tax Assessment Total Assessment is a certain percentage of the fair market value that is determined by local assessors to be the total taxable value of land and additions on the property. | Land | Improvement |
|---|---|---|---|---|
| 2024 | -- | $2,000 | $2,000 | $0 |
Property History
| Date | Event | Price | Change | Sq Ft Price |
|---|---|---|---|---|
| 09/25/2025 09/25/25 | Pending | -- | -- | -- |
| 09/12/2025 09/12/25 | Price Changed | $343,900 | -5.5% | $221 / Sq Ft |
| 08/22/2025 08/22/25 | For Sale | $363,900 | 0.0% | $234 / Sq Ft |
| 08/04/2025 08/04/25 | Pending | -- | -- | -- |
| 07/01/2025 07/01/25 | Price Changed | $363,900 | +0.3% | $234 / Sq Ft |
| 04/01/2025 04/01/25 | Price Changed | $362,900 | +0.8% | $234 / Sq Ft |
| 03/07/2025 03/07/25 | For Sale | $359,900 | 0.0% | $232 / Sq Ft |
| 03/07/2025 03/07/25 | Price Changed | $359,900 | +0.6% | $232 / Sq Ft |
| 02/21/2025 02/21/25 | Off Market | -- | -- | -- |
| 01/17/2025 01/17/25 | Price Changed | $357,900 | 0.0% | $230 / Sq Ft |
| 01/17/2025 01/17/25 | For Sale | $357,900 | +1.1% | $230 / Sq Ft |
| 12/20/2024 12/20/24 | Off Market | -- | -- | -- |
| 12/19/2024 12/19/24 | For Sale | $353,900 | -- | $228 / Sq Ft |
Source: Southwest MLS (Greater Albuquerque Association of REALTORS®)
MLS Number: 1075458
APN: 1-005-039-461-288-000000
- 436 Audrey Ave SW
- 336 Audrey Ave SW
- 417 Audrey Ave SW
- 377 Audrey Ave SW
- 376 Audrey Ave SW
- Amado Plan at Sierra Vista - Legacy
- Stafford Plan at Sierra Vista - Legacy
- Bisbee Plan at Sierra Vista - Legacy
- Payson Plan at Sierra Vista - Legacy
- Ash Plan at Sierra Vista - Legacy
- 5119 Findley St SW
- 315 Adeline Ave SW
- 415 Adeline Ave SW
- 275 Adeline Ave SW
- 215 Adeline Ave SW
- 5089 Findley St SW
- 5129 Findley St SW
- 5079 Findley St SW
- 5069 Findley St SW
- 5059 Findley St SW
