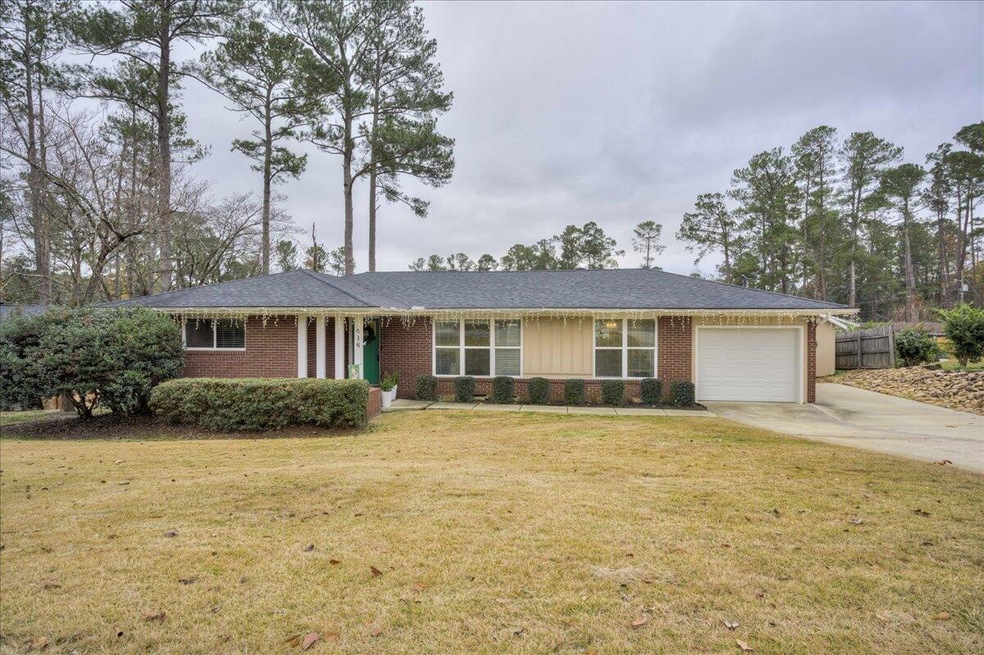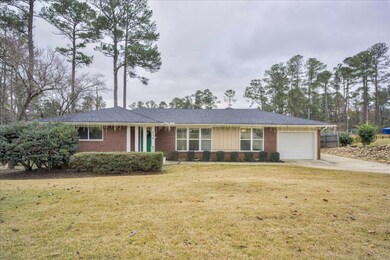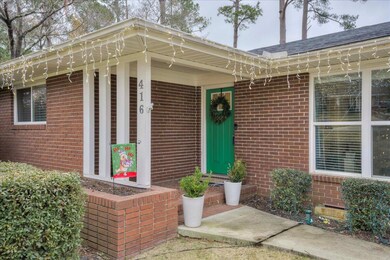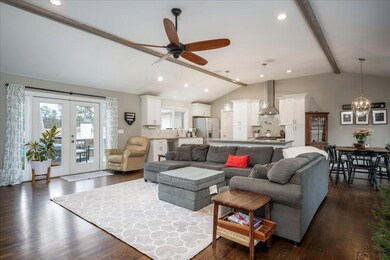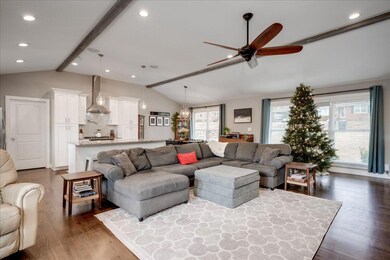
416 Aumond Rd Augusta, GA 30909
West Augusta NeighborhoodHighlights
- Deck
- Ranch Style House
- No HOA
- Johnson Magnet Rated 10
- Wood Flooring
- Home Office
About This Home
As of January 2025This renovated home has an inviting, open floorplan and outdoor space that is perfect for entertaining. A big, granite island offers plenty of cook prep space along with seating for at least four with an eat-in/dining space adjacent to the kitchen. Beautifully crafted high, beamed ceilings in tthe main room provide a grand entrance with plenty of natural light as you enter the front door. The sliding glass doors lead you to an inviting back deck that is perfect for grilling and entertaining. The fenced backyard provides a great space for gardening and playing. There is an excellent flex space attached to the home with a separate entrance that can be used as an office, workout space, or man cave. The three bedrooms are nestled on one side of the house with an oversized closet and onsuite in the owner's bedroom and two additional bedrooms with hardwood floors throughout. The single cargarage is an added feature to this home. With excellent curb appeal off Aumond Road in Augusta, GA, this home would be a great Masters rental.
Last Agent to Sell the Property
Blanchard & Calhoun - Scott Nixon License #320360 Listed on: 12/20/2024

Home Details
Home Type
- Single Family
Est. Annual Taxes
- $3,526
Year Built
- Built in 1959 | Remodeled
Lot Details
- 0.28 Acre Lot
- Fenced
- Landscaped
Home Design
- Ranch Style House
- Brick Exterior Construction
- Composition Roof
Interior Spaces
- 1,956 Sq Ft Home
- Insulated Windows
- Blinds
- Insulated Doors
- Living Room
- Dining Room
- Home Office
- Wood Flooring
- Crawl Space
- Pull Down Stairs to Attic
- Fire and Smoke Detector
Kitchen
- Eat-In Kitchen
- Built-In Electric Oven
- Electric Range
- Built-In Microwave
- Dishwasher
- Disposal
Bedrooms and Bathrooms
- 3 Bedrooms
- Walk-In Closet
- 2 Full Bathrooms
- Primary bathroom on main floor
Laundry
- Laundry Room
- Washer and Electric Dryer Hookup
Parking
- Garage
- Parking Pad
Outdoor Features
- Deck
- Outbuilding
Schools
- A Brian Merry Elementary School
- Tutt Middle School
- Westside High School
Utilities
- Central Air
- Heating Available
- Cable TV Available
Community Details
- No Home Owners Association
- Greenbriar Subdivision
Listing and Financial Details
- Assessor Parcel Number 0251252000
Ownership History
Purchase Details
Home Financials for this Owner
Home Financials are based on the most recent Mortgage that was taken out on this home.Purchase Details
Home Financials for this Owner
Home Financials are based on the most recent Mortgage that was taken out on this home.Purchase Details
Home Financials for this Owner
Home Financials are based on the most recent Mortgage that was taken out on this home.Purchase Details
Purchase Details
Purchase Details
Similar Homes in the area
Home Values in the Area
Average Home Value in this Area
Purchase History
| Date | Type | Sale Price | Title Company |
|---|---|---|---|
| Warranty Deed | $335,000 | -- | |
| Warranty Deed | $222,050 | -- | |
| Warranty Deed | $95,000 | -- | |
| Foreclosure Deed | $114,730 | -- | |
| Warranty Deed | $114,730 | -- | |
| Deed | -- | -- | |
| Deed | -- | -- |
Mortgage History
| Date | Status | Loan Amount | Loan Type |
|---|---|---|---|
| Open | $335,000 | VA | |
| Previous Owner | $189,500 | New Conventional | |
| Previous Owner | $210,948 | New Conventional | |
| Previous Owner | $161,156 | Stand Alone Second | |
| Previous Owner | $163,922 | FHA |
Property History
| Date | Event | Price | Change | Sq Ft Price |
|---|---|---|---|---|
| 01/31/2025 01/31/25 | Sold | $335,000 | +1.5% | $171 / Sq Ft |
| 12/20/2024 12/20/24 | For Sale | $330,000 | +48.6% | $169 / Sq Ft |
| 10/14/2016 10/14/16 | Sold | $222,050 | -7.1% | $100 / Sq Ft |
| 09/12/2016 09/12/16 | Pending | -- | -- | -- |
| 08/24/2016 08/24/16 | For Sale | $239,000 | +151.6% | $108 / Sq Ft |
| 05/06/2016 05/06/16 | Sold | $95,000 | -12.0% | $48 / Sq Ft |
| 04/22/2016 04/22/16 | Pending | -- | -- | -- |
| 03/14/2016 03/14/16 | For Sale | $108,000 | -- | $54 / Sq Ft |
Tax History Compared to Growth
Tax History
| Year | Tax Paid | Tax Assessment Tax Assessment Total Assessment is a certain percentage of the fair market value that is determined by local assessors to be the total taxable value of land and additions on the property. | Land | Improvement |
|---|---|---|---|---|
| 2024 | $3,526 | $116,832 | $15,600 | $101,232 |
| 2023 | $3,526 | $124,684 | $15,600 | $109,084 |
| 2022 | $3,711 | $118,396 | $15,600 | $102,796 |
| 2021 | $3,367 | $96,690 | $15,600 | $81,090 |
| 2020 | $2,868 | $82,011 | $11,000 | $71,011 |
| 2019 | $3,049 | $82,011 | $11,000 | $71,011 |
| 2018 | $3,071 | $82,011 | $11,000 | $71,011 |
| 2017 | $3,015 | $82,092 | $11,000 | $71,092 |
| 2016 | $2,433 | $64,073 | $11,000 | $53,073 |
| 2015 | $1,040 | $64,073 | $11,000 | $53,073 |
| 2014 | -- | $56,520 | $11,000 | $45,520 |
Agents Affiliated with this Home
-
K
Seller's Agent in 2025
Kristin Ellison
Blanchard & Calhoun - Scott Nixon
(706) 877-2139
1 in this area
44 Total Sales
-

Seller Co-Listing Agent in 2025
Elizabeth Highsmith
Blanchard & Calhoun - Scott Nixon
(706) 551-0729
1 in this area
165 Total Sales
-

Buyer's Agent in 2025
Farrah Barber
Meybohm
(706) 267-5760
3 in this area
73 Total Sales
-

Seller's Agent in 2016
Jeff Keller III
Century 21 Jeff Keller Realty
(762) 233-3194
70 Total Sales
-
J
Seller's Agent in 2016
Jim Hadden
Keller Williams Realty Augusta
-
V
Buyer's Agent in 2016
Vicky Matson
Keller Williams Realty Augusta
Map
Source: REALTORS® of Greater Augusta
MLS Number: 536607
APN: 0251252000
- 427 Ashland Dr
- 2904 Stratford Dr
- 418 Kemp Dr
- 2901 Sussex Rd
- 3114 Sussex Rd
- 12 Shadowbrook Cir
- 2917 Westchester Ct
- 2823 Walters Ct
- 2507 Pinebluff Ct
- 2502 Pinebluff Ct
- 2920 Arrowhead Dr
- 3122 Ramsgate Rd
- 637 Canterbury Dr
- 2946 Arrowhead Dr
- 629 Canterbury Dr
- 2609 Sherborne Ct
- 2409 Woodbluff Ct
- 2206 Woodbluff Way
- 3076 Westwood Rd
- 2751 Royal St
