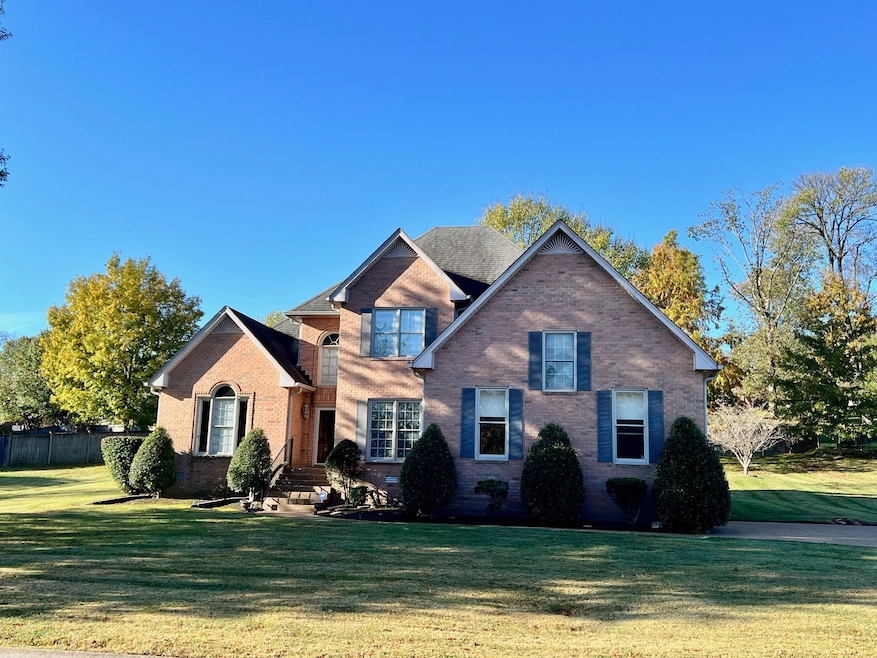
416 Barnes Dr Lebanon, TN 37087
Estimated payment $3,111/month
Highlights
- 0.66 Acre Lot
- Great Room
- 2 Car Attached Garage
- Separate Formal Living Room
- Porch
- Wet Bar
About This Home
Wonderful all brick home on a large .66 acre lot in Richmond Hills Subd on the West side of Lebanon! All the things... Established neighborhood, (very walker friendly) underground utilities & street lights! 5 min to Publix/Kroger & 14 min to Costco! Easy daily living with the primary BR on the main level. LG liv rm w/gas fireplace, high ceilings and windows in all directions for plenty of natural light. Great kitchen w/tons of cabinets, a pantry & eat-in area. Only 7 steps up to the bonus room! Main level HVAC 2008 & Upstrs HVAC 2015 (both just serviced.) Water heater 2024. Roof 2007. New pipe boots (roof) 2025. Spacious primary BR w/2 walk-in closets & full bath w/step-in shower, whirlpool tub & 2 separate vanities. LG walk-in attic access (plus extra attic area off 2nd BR closet.) The kitchen and primary bath have been freshly painted. 1/2 bath & upstairs bath have new LVP flooring. Nice back patio has natural gas stub-out for your grill. Fiber w/United Communications. Internet w/Spectrum & AT&T. City water, sewer, natural gas, trash pick-up. Clean slate here ready for your updates! 6 min to Wilson Co Vanderbilt Hospital. 29 min to BNA Int'l airport. 4 miles to Lebanon's Historic Downtown. 5 miles to Costco, 18 min to Providence Shopping/Mt Juliet. 35 min to downtown Nashville!
Listing Agent
RE/MAX Exceptional Properties Brokerage Phone: 6158044394 License #271420 Listed on: 08/18/2025

Home Details
Home Type
- Single Family
Est. Annual Taxes
- $2,324
Year Built
- Built in 1994
Lot Details
- 0.66 Acre Lot
- Lot Dimensions are 168x148
- Level Lot
HOA Fees
- $8 Monthly HOA Fees
Parking
- 2 Car Attached Garage
Home Design
- Brick Exterior Construction
- Asphalt Roof
Interior Spaces
- 2,694 Sq Ft Home
- Property has 2 Levels
- Wet Bar
- Ceiling Fan
- Gas Fireplace
- Great Room
- Separate Formal Living Room
- Interior Storage Closet
- Crawl Space
- Fire and Smoke Detector
Kitchen
- Microwave
- Dishwasher
Flooring
- Carpet
- Tile
- Vinyl
Bedrooms and Bathrooms
- 3 Bedrooms | 1 Main Level Bedroom
- Walk-In Closet
Outdoor Features
- Patio
- Porch
Schools
- Castle Heights Elementary School
- Winfree Bryant Middle School
- Lebanon High School
Utilities
- Cooling Available
- Central Heating
- Heating System Uses Natural Gas
- Underground Utilities
- High Speed Internet
- Cable TV Available
Community Details
- $250 One-Time Secondary Association Fee
- Richmond Hills Subdivision
Listing and Financial Details
- Assessor Parcel Number 057H A 04100 000
Map
Home Values in the Area
Average Home Value in this Area
Tax History
| Year | Tax Paid | Tax Assessment Tax Assessment Total Assessment is a certain percentage of the fair market value that is determined by local assessors to be the total taxable value of land and additions on the property. | Land | Improvement |
|---|---|---|---|---|
| 2024 | $1,773 | $80,375 | $16,250 | $64,125 |
| 2022 | $2,324 | $80,375 | $16,250 | $64,125 |
| 2021 | $2,324 | $80,375 | $16,250 | $64,125 |
| 2020 | $2,419 | $80,375 | $16,250 | $64,125 |
| 2019 | $552 | $64,350 | $12,025 | $52,325 |
| 2018 | $2,258 | $64,350 | $12,025 | $52,325 |
| 2017 | $2,258 | $64,350 | $12,025 | $52,325 |
| 2016 | $2,258 | $64,350 | $12,025 | $52,325 |
| 2015 | $2,335 | $64,350 | $12,025 | $52,325 |
| 2014 | $2,102 | $57,933 | $0 | $0 |
Property History
| Date | Event | Price | Change | Sq Ft Price |
|---|---|---|---|---|
| 08/18/2025 08/18/25 | For Sale | $535,000 | -- | $199 / Sq Ft |
Purchase History
| Date | Type | Sale Price | Title Company |
|---|---|---|---|
| Interfamily Deed Transfer | -- | None Available | |
| Interfamily Deed Transfer | -- | None Available | |
| Deed | $225,000 | -- | |
| Deed | $220,000 | -- | |
| Deed | $220,000 | -- | |
| Deed | -- | -- | |
| Warranty Deed | $40,000 | -- | |
| Deed | -- | -- | |
| Deed | -- | -- |
Similar Homes in Lebanon, TN
Source: Realtracs
MLS Number: 2975862
APN: 057H-A-041.00
- 2019 Arlington Rd
- 313 Lexington Dr
- 2130 Barnes Dr
- 404 Amarillo Dr
- 1930 Arlington Rd
- 518 Lexington Dr
- 2216 Ewing Dr
- 1925 Vicksburg Ln
- 1915 Appomattox Dr
- 108 Southfork Dr
- 2303 Southfork Ct
- 0 Horn Springs Rd Unit RTC2822266
- 0 Horn Springs Rd Unit RTC2822257
- 0 Horn Springs Rd Unit RTC2780684
- 3 Horn Springs Rd
- 1428 Ashfield Place
- The James Plan at Stratford Station
- The Harrington Plan at Stratford Station
- The Braselton II Plan at Stratford Station
- The Palmer Plan at Stratford Station
- 50 Traditions Way
- 177 Fister Dr
- 100 Hamilton Station Crossing
- 544 Medwyk Dr
- 40 Hathaway Ln
- 200 Five Oaks Blvd
- 2005 Chaucer Ct
- 1709 Tahoma Dr
- 32 Buckingham Ct
- 1705 Summerfield Dr
- 308 Bluefield Ln
- 106 Abbey Rd
- 1640 W Main St
- 1618 Trinity Cir Unit B
- 201 Jeffries Way
- 101 Ethelyne Way
- 105 Ethelyne Way
- 110 Ethelyne Way
- 1125 Amberly Way
- 100 Rollingwood Dr






