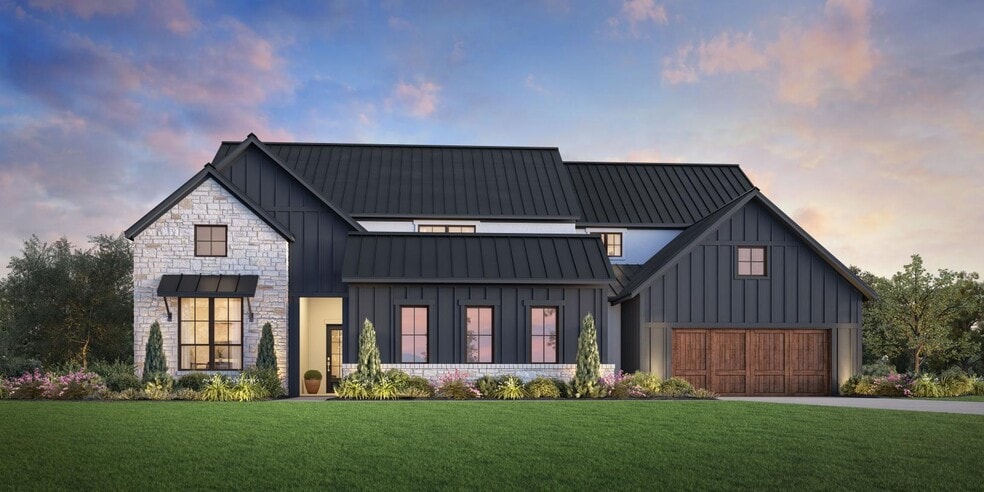
Estimated payment $9,400/month
Highlights
- New Construction
- Freestanding Bathtub
- No HOA
- Dorothy Smith Pullen Elementary School Rated A
- Pond in Community
- Den
About This Home
The Henson is expertly designed with luxury living spaces that are perfect for entertaining and relaxing. This home makes an immediate impression with a front courtyard and luxurious outdoor living room that leads into the grand two-story foyer. The heart of the home is an expansive great room that overlooks a casual dining area and a covered patio. The kitchen is a chef's dream, complete with a large walk-in pantry, plenty of counter and cabinet space, and a large center island. A two-story private office and convenient powder room are situated near the entrance of the home. The first-floor primary bedroom suite boasts a spacious walk-in closet and a spa-like private bath with a luxurious shower, dual vanities, a freestanding tub, and a private water closet. Upstairs, you'll find secondary bedrooms, each with a walk-in closet and a private bath, that are central to a generous loft and a media room. An additional bedroom suite is secluded on the first floor, offering a private bath and walk-in closet. Additional highlights include easily accessible laundry and a convenient everyday entry. Disclaimer: Photos are images only and should not be relied upon to confirm applicable features.
Builder Incentives
Take advantage of limited-time incentives on select homes during Toll Brothers Holiday Savings Event, 11/8-11/30/25.* Choose from a wide selection of move-in ready homes, homes nearing completion, or home designs ready to be built for you.
Sales Office
| Monday |
10:00 AM - 6:00 PM
|
| Tuesday |
2:00 PM - 6:00 PM
|
| Wednesday - Saturday |
10:00 AM - 6:00 PM
|
| Sunday |
12:00 PM - 6:00 PM
|
Home Details
Home Type
- Single Family
Parking
- 3 Car Garage
Home Design
- New Construction
Interior Spaces
- 2-Story Property
- Dining Room
- Den
- Walk-In Pantry
Bedrooms and Bathrooms
- 5 Bedrooms
- Freestanding Bathtub
Community Details
- No Home Owners Association
- Pond in Community
Map
Other Move In Ready Homes in Ridge Pointe Estates
About the Builder
- Ridge Pointe Estates
- Legacy Trails
- 428 Estate Ln
- 218 Settlement Ln
- 210 Settlement Ln
- 339 Success Dr
- Ridge Pointe Estates
- TBD W Farm To Market Road 550
- Heritage
- 424 Estate
- Heritage
- 1350 Klutts Dr
- 1509 State Highway 205
- 771 S State Highway 205
- 2000 Connie Ln
- 404 Estate
- 2201 Connie Ln
- 0 Connie Ln
- Sonoma Verde
- 435 Estate
