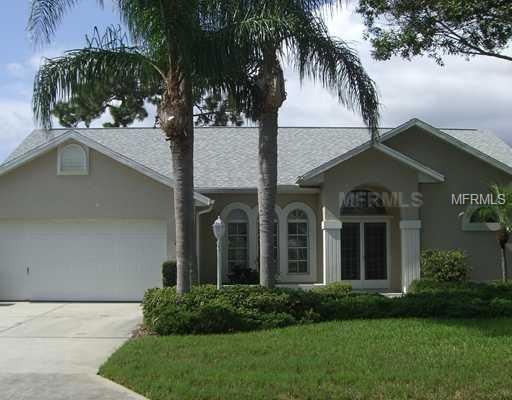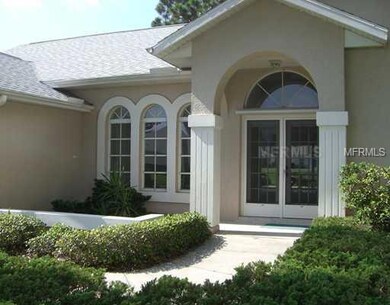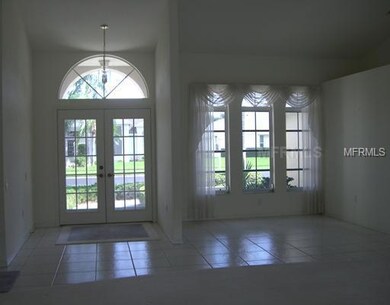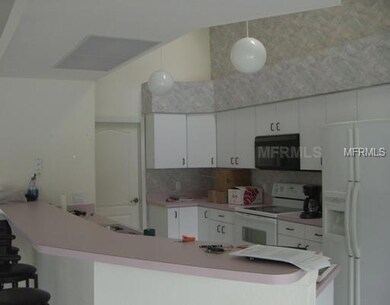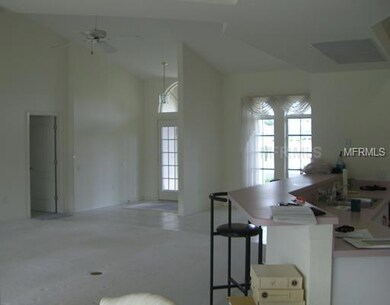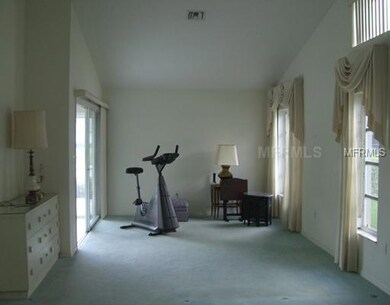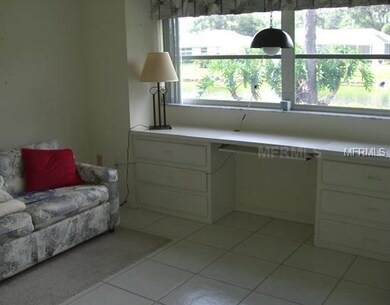
416 Bermuda Isles Cir Venice, FL 34292
Chestnut Creek Estates NeighborhoodHighlights
- Heated Indoor Pool
- Pond View
- Deck
- Garden Elementary School Rated A-
- Open Floorplan
- Cathedral Ceiling
About This Home
As of April 2023What a wonderful opportunity to buy a beautiful home in Chestnut Creek, with gorgeous water views ! Owner replaced the roof in May 2012, all new lanai screens in June 2012, and A/C at end of 2011. There is all PVC plumbing in the home as well. This home has a fantastic layout, with vaulted ceilings, split floor plan, taking advantage of the water views from all rooms ! Wow, what a great house !
Last Agent to Sell the Property
RE/MAX ALLIANCE GROUP License #3208725 Listed on: 08/14/2012

Home Details
Home Type
- Single Family
Est. Annual Taxes
- $2,159
Year Built
- Built in 1994
Lot Details
- 8,188 Sq Ft Lot
- South Facing Home
- Mature Landscaping
- Level Lot
- Irrigation
- Landscaped with Trees
- Property is zoned RSF3
HOA Fees
- $27 Monthly HOA Fees
Parking
- 2 Car Attached Garage
- Rear-Facing Garage
- Side Facing Garage
- Garage Door Opener
- Driveway
- Open Parking
Home Design
- Florida Architecture
- Slab Foundation
- Shingle Roof
- Block Exterior
- Stucco
Interior Spaces
- 2,105 Sq Ft Home
- Open Floorplan
- Cathedral Ceiling
- Ceiling Fan
- Skylights
- Blinds
- Sliding Doors
- Separate Formal Living Room
- Breakfast Room
- Formal Dining Room
- Sun or Florida Room
- Pond Views
- Fire and Smoke Detector
Kitchen
- Oven
- Range with Range Hood
- Dishwasher
- Disposal
Flooring
- Carpet
- Ceramic Tile
Bedrooms and Bathrooms
- 3 Bedrooms
- Split Bedroom Floorplan
- Walk-In Closet
- 2 Full Bathrooms
Laundry
- Dryer
- Washer
Pool
- Heated Indoor Pool
- Spa
Outdoor Features
- Deck
- Enclosed patio or porch
- Rain Gutters
Schools
- Venice Area Middle School
- Venice Senior High School
Utilities
- Central Heating and Cooling System
- Electric Water Heater
- High Speed Internet
- Cable TV Available
Listing and Financial Details
- Down Payment Assistance Available
- Homestead Exemption
- Visit Down Payment Resource Website
- Tax Lot 656
- Assessor Parcel Number 0422050039
Community Details
Overview
- Association fees include cable TV, community pool, escrow reserves fund, insurance, ground maintenance, manager, recreational facilities, trash
- Isles Of Chestnut Creek Community
- Isles Of Chestnut Creek Unit 2 Subdivision
- On-Site Maintenance
- Association Owns Recreation Facilities
- The community has rules related to deed restrictions, no truck, recreational vehicles, or motorcycle parking
Recreation
- Tennis Courts
- Recreation Facilities
- Shuffleboard Court
- Community Pool
Ownership History
Purchase Details
Home Financials for this Owner
Home Financials are based on the most recent Mortgage that was taken out on this home.Purchase Details
Home Financials for this Owner
Home Financials are based on the most recent Mortgage that was taken out on this home.Similar Homes in Venice, FL
Home Values in the Area
Average Home Value in this Area
Purchase History
| Date | Type | Sale Price | Title Company |
|---|---|---|---|
| Warranty Deed | $525,000 | -- | |
| Warranty Deed | $189,000 | Attorney |
Mortgage History
| Date | Status | Loan Amount | Loan Type |
|---|---|---|---|
| Previous Owner | $100,000 | Credit Line Revolving | |
| Previous Owner | $100,000 | Credit Line Revolving | |
| Previous Owner | $137,000 | New Conventional | |
| Previous Owner | $132,300 | Adjustable Rate Mortgage/ARM | |
| Previous Owner | $165,000 | Credit Line Revolving |
Property History
| Date | Event | Price | Change | Sq Ft Price |
|---|---|---|---|---|
| 04/10/2023 04/10/23 | Sold | $525,000 | 0.0% | $249 / Sq Ft |
| 01/27/2023 01/27/23 | Pending | -- | -- | -- |
| 01/25/2023 01/25/23 | For Sale | $525,000 | +177.8% | $249 / Sq Ft |
| 11/20/2012 11/20/12 | Sold | $189,000 | -5.5% | $90 / Sq Ft |
| 10/08/2012 10/08/12 | Pending | -- | -- | -- |
| 08/14/2012 08/14/12 | For Sale | $200,000 | -- | $95 / Sq Ft |
Tax History Compared to Growth
Tax History
| Year | Tax Paid | Tax Assessment Tax Assessment Total Assessment is a certain percentage of the fair market value that is determined by local assessors to be the total taxable value of land and additions on the property. | Land | Improvement |
|---|---|---|---|---|
| 2024 | $2,634 | $221,972 | -- | -- |
| 2023 | $2,634 | $214,623 | $0 | $0 |
| 2022 | $2,545 | $208,372 | $0 | $0 |
| 2021 | $2,488 | $202,303 | $0 | $0 |
| 2020 | $2,484 | $199,510 | $0 | $0 |
| 2019 | $2,385 | $195,024 | $0 | $0 |
| 2018 | $2,317 | $191,388 | $0 | $0 |
| 2017 | $2,304 | $187,452 | $0 | $0 |
| 2016 | $2,285 | $226,800 | $43,000 | $183,800 |
| 2015 | $2,322 | $212,200 | $45,100 | $167,100 |
| 2014 | $2,312 | $178,200 | $0 | $0 |
Agents Affiliated with this Home
-
Brian Shaefer

Seller's Agent in 2023
Brian Shaefer
RE/MAX
(941) 539-9218
3 in this area
133 Total Sales
-
Frank Prainito

Buyer's Agent in 2023
Frank Prainito
ROBERT SLACK LLC
(734) 216-1371
1 in this area
63 Total Sales
-
Martina Hornjak

Seller's Agent in 2012
Martina Hornjak
RE/MAX
(941) 716-4289
78 Total Sales
-
eric Freeman
e
Buyer's Agent in 2012
eric Freeman
MEDWAY REALTY
(941) 375-2456
14 Total Sales
Map
Source: Stellar MLS
MLS Number: D5788711
APN: 0422-05-0039
- 9584 Vibrant Ln
- 470 Bermuda Isles Cir
- 245 Woodingham Trail
- 9572 Vibrant Ln
- 9576 Vibrant Ln
- 9593 Vibrant Ln
- 9577 Vibrant Ln
- 613 Sugarwood Dr
- 440 Pendleton Dr
- 20088 Golden Glow Loop
- 9605 Vibrant Ln
- 9589 Vibrant Ln
- 208 Silver Lake Dr Unit 101
- 206 Silver Lake Dr Unit 105
- 1602 Jim Ct
- 826 Bayport Cir
- 1102 Deardon Dr
- 129 Wayforest Dr
- 9548 Vibrant Ln
- 904 Harbor Town Dr
