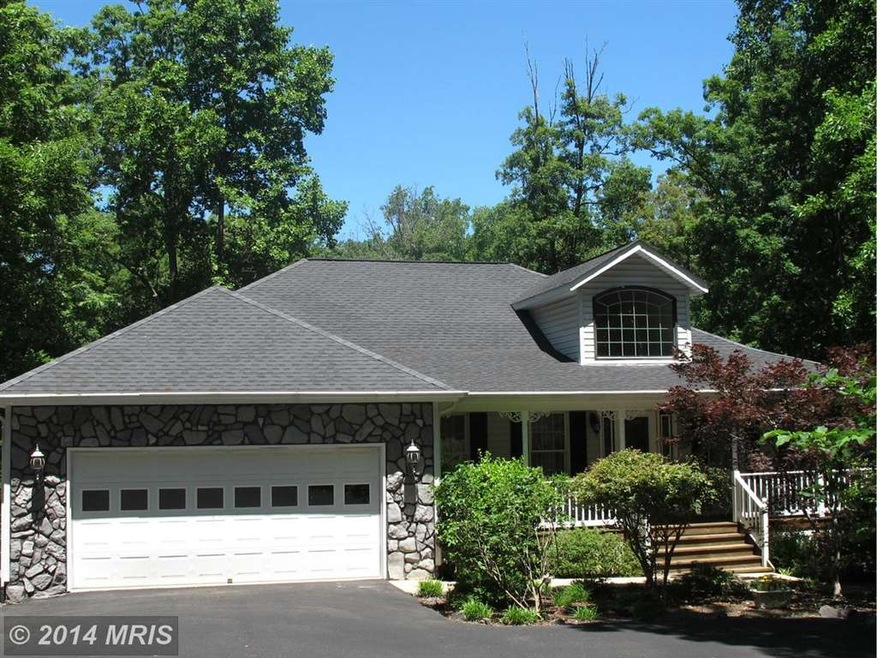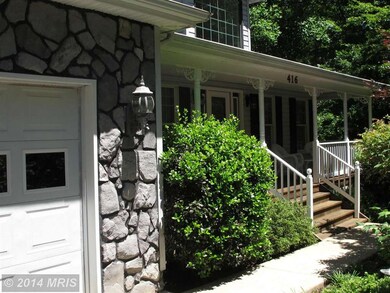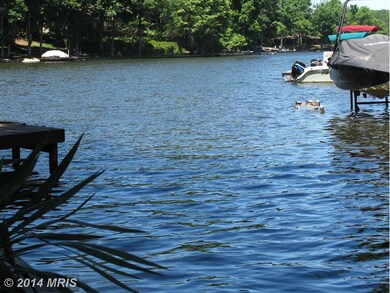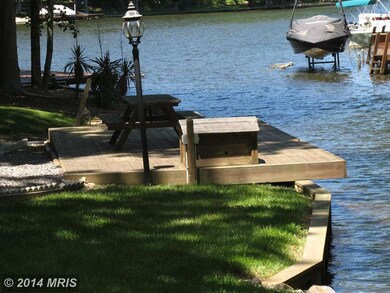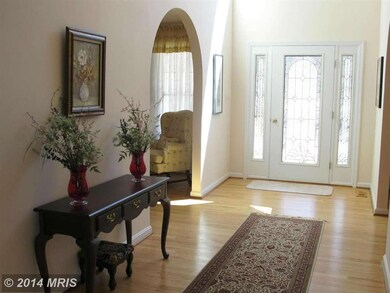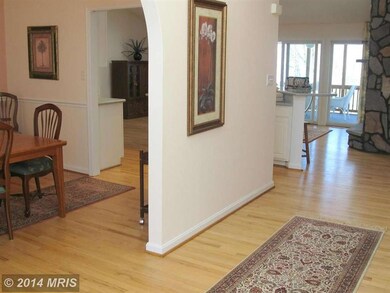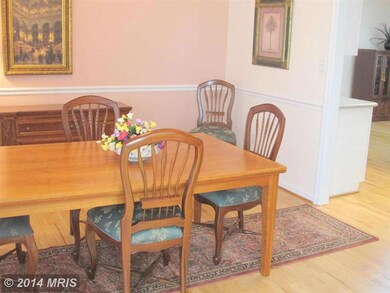
416 Birchside Cir Locust Grove, VA 22508
Highlights
- 81 Feet of Waterfront
- Boat Ramp
- Pier
- Marina
- 1 Dock Slip
- Boat or Launch Ramp
About This Home
As of October 2016Beautiful single level living on the lake at its best. Just move in and enjoy! Fully finished walk out lower level. Beautiful views from most rooms. 4-bedroom suites. 2-natural stone gas fireplaces. 32 x 14 rec room 29 x 16 family room 21 x 11 great room. Living room. Separate dining room. Gorgeous bright and airy kitchen and so much more...
Last Buyer's Agent
Douglas Pope
KW United License #MRIS:3027856
Home Details
Home Type
- Single Family
Est. Annual Taxes
- $4,205
Year Built
- Built in 1999
Lot Details
- 0.44 Acre Lot
- 81 Feet of Waterfront
- Lake Front
- Home fronts navigable water
- West Facing Home
- Premium Lot
- The property's topography is level
- Additional Land
- Property is zoned R3
HOA Fees
- $105 Monthly HOA Fees
Parking
- 2 Car Attached Garage
- Garage Door Opener
Home Design
- Rambler Architecture
- Stone Siding
- Vinyl Siding
Interior Spaces
- Property has 2 Levels
- Open Floorplan
- Crown Molding
- Vaulted Ceiling
- 2 Fireplaces
- Fireplace Mantel
- Gas Fireplace
- Window Treatments
- Great Room
- Family Room
- Living Room
- Dining Room
- Game Room
- Wood Flooring
- Water Views
- Finished Basement
- Front and Rear Basement Entry
Kitchen
- Breakfast Area or Nook
- Eat-In Kitchen
- Built-In Double Oven
- Cooktop<<rangeHoodToken>>
- <<microwave>>
- Ice Maker
- Dishwasher
- Upgraded Countertops
- Disposal
Bedrooms and Bathrooms
- 4 Bedrooms | 2 Main Level Bedrooms
- En-Suite Primary Bedroom
- En-Suite Bathroom
Laundry
- Dryer
- Washer
Outdoor Features
- Pier
- Canoe or Kayak Water Access
- Private Water Access
- Property is near a lake
- Waterski or Wakeboard
- Bulkhead
- Swimming Allowed
- Boat or Launch Ramp
- Boat Ramp
- 1 Dock Slip
- Physical Dock Slip Conveys
- 2 Powered Boats Permitted
- 2 Non-Powered Boats Permitted
- Lake Privileges
- Deck
- Screened Patio
- Playground
- Porch
Utilities
- Central Heating and Cooling System
- Cooling System Utilizes Bottled Gas
- Vented Exhaust Fan
- Underground Utilities
- Electric Water Heater
Listing and Financial Details
- Tax Lot 100
- Assessor Parcel Number 000001769
Community Details
Overview
- Association fees include fiber optics available
- Lake Of The Woods Subdivision
- The community has rules related to covenants
- Community Lake
Amenities
- Day Care Facility
- Picnic Area
- Common Area
- Beauty Salon
- Clubhouse
- Community Center
- Meeting Room
- Party Room
- Community Dining Room
- Community Library
- Recreation Room
- Bar or Lounge
- Convenience Store
- Community Storage Space
Recreation
- Boat Ramp
- Boat Dock
- Pier or Dock
- Marina
- Beach
- Golf Club
- Golf Course Membership Available
- Tennis Courts
- Baseball Field
- Soccer Field
- Community Basketball Court
- Volleyball Courts
- Community Playground
- Fitness Center
- Community Pool
- Fishing Allowed
- Community Stables
- Horse Trails
- Jogging Path
- Bike Trail
Security
- Security Service
- Fenced around community
- Gated Community
Ownership History
Purchase Details
Home Financials for this Owner
Home Financials are based on the most recent Mortgage that was taken out on this home.Purchase Details
Home Financials for this Owner
Home Financials are based on the most recent Mortgage that was taken out on this home.Similar Homes in Locust Grove, VA
Home Values in the Area
Average Home Value in this Area
Purchase History
| Date | Type | Sale Price | Title Company |
|---|---|---|---|
| Deed | $594,000 | Terrys Title | |
| Deed | $575,000 | Stewart Title Guaranty Co |
Mortgage History
| Date | Status | Loan Amount | Loan Type |
|---|---|---|---|
| Previous Owner | $300,000 | New Conventional |
Property History
| Date | Event | Price | Change | Sq Ft Price |
|---|---|---|---|---|
| 10/28/2016 10/28/16 | Sold | $595,000 | -0.8% | $158 / Sq Ft |
| 09/19/2016 09/19/16 | Pending | -- | -- | -- |
| 08/14/2016 08/14/16 | For Sale | $599,995 | +0.8% | $159 / Sq Ft |
| 08/13/2016 08/13/16 | Off Market | $595,000 | -- | -- |
| 05/13/2016 05/13/16 | For Sale | $599,995 | +4.3% | $159 / Sq Ft |
| 11/07/2014 11/07/14 | Sold | $575,000 | 0.0% | $154 / Sq Ft |
| 09/14/2014 09/14/14 | Pending | -- | -- | -- |
| 08/27/2014 08/27/14 | Price Changed | $575,000 | -6.0% | $154 / Sq Ft |
| 08/26/2014 08/26/14 | Price Changed | $612,000 | +6.4% | $164 / Sq Ft |
| 08/25/2014 08/25/14 | Price Changed | $575,000 | -5.7% | $154 / Sq Ft |
| 06/05/2014 06/05/14 | For Sale | $610,000 | +6.1% | $163 / Sq Ft |
| 05/28/2014 05/28/14 | Off Market | $575,000 | -- | -- |
| 05/22/2014 05/22/14 | Price Changed | $610,000 | -10.9% | $163 / Sq Ft |
| 05/12/2014 05/12/14 | Price Changed | $685,000 | -1.4% | $183 / Sq Ft |
| 04/08/2014 04/08/14 | Price Changed | $695,000 | -6.1% | $186 / Sq Ft |
| 04/01/2014 04/01/14 | For Sale | $740,000 | -- | $198 / Sq Ft |
Tax History Compared to Growth
Tax History
| Year | Tax Paid | Tax Assessment Tax Assessment Total Assessment is a certain percentage of the fair market value that is determined by local assessors to be the total taxable value of land and additions on the property. | Land | Improvement |
|---|---|---|---|---|
| 2024 | $4,803 | $625,200 | $210,000 | $415,200 |
| 2023 | $4,803 | $625,200 | $210,000 | $415,200 |
| 2022 | $4,803 | $625,200 | $210,000 | $415,200 |
| 2021 | $4,611 | $640,400 | $210,000 | $430,400 |
| 2020 | $4,611 | $640,400 | $210,000 | $430,400 |
| 2019 | $4,334 | $545,000 | $200,000 | $345,000 |
| 2018 | $4,334 | $539,000 | $200,000 | $339,000 |
| 2017 | $4,334 | $539,000 | $200,000 | $339,000 |
| 2016 | $4,334 | $539,000 | $200,000 | $339,000 |
| 2015 | -- | $584,000 | $260,000 | $324,000 |
| 2014 | -- | $584,000 | $260,000 | $324,000 |
Agents Affiliated with this Home
-
Gina Paxton
G
Seller's Agent in 2016
Gina Paxton
Samson Properties
(703) 270-8803
23 Total Sales
-
Kelly Gronau Dodson

Buyer's Agent in 2016
Kelly Gronau Dodson
Coldwell Banker Elite
(540) 287-6807
5 Total Sales
-
Vassa Olson

Seller's Agent in 2014
Vassa Olson
Samson Properties
(540) 840-9444
27 Total Sales
-
D
Buyer's Agent in 2014
Douglas Pope
KW United
Map
Source: Bright MLS
MLS Number: 1002911574
APN: 012-A0-00-03-0100-0
- 201 Happy Creek Rd
- 3702 Lakeview Pkwy
- 104 Gold Valley Rd
- 322 Birchside Cir
- 3906 Lakeview Pkwy
- 3409 Lakeview Pkwy
- 312 Limestone Ln
- 302 Gold Valley Rd
- 304 Gold Valley Rd
- 4000 Lakeview Pkwy
- 213 Birchside Cir
- 105 Marble Ct
- 121 Birchside Cir
- 119 Birchside Cir
- 703 Gold Valley Rd
- 3200 Lakeview Pkwy
- 3114 Lakeview Pkwy
- 135 Monticello Cir
- 123 Gold Rush Dr
- 104 Manassas Point
