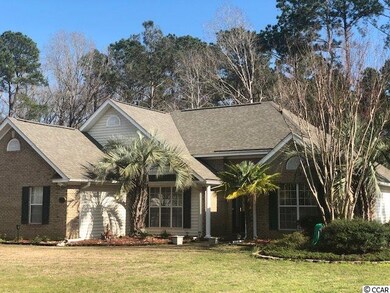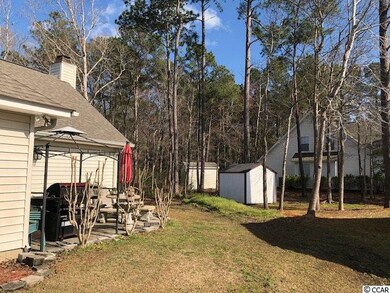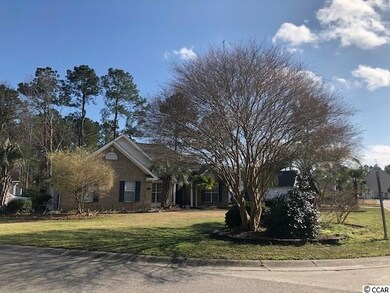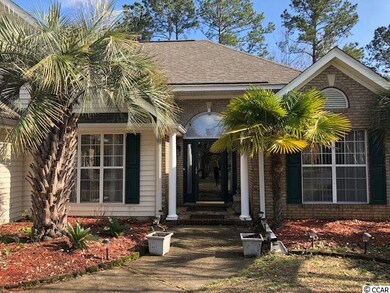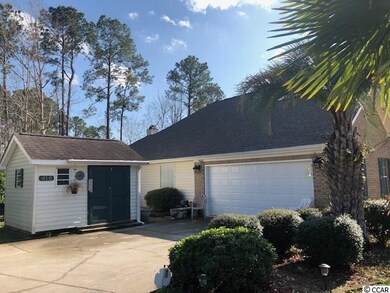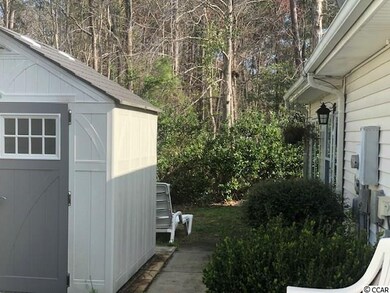
416 Brandymill Blvd Unit MB Myrtle Beach, SC 29588
Estimated Value: $342,573 - $356,000
Highlights
- Vaulted Ceiling
- Ranch Style House
- Breakfast Area or Nook
- Forestbrook Middle School Rated A-
- Corner Lot
- Workshop
About This Home
As of August 2019RANCH HOME ON A CORNER LOT. Brandy Mill is a mature neighborhood that offers lush landscaping and peaceful living within an award winning school district. This 3 bedroom 2 bathroom home features MANY upgrades & extras: Newer roof installed 2016, newer water heater, main house HVAC system replaced in 2017, newer carpet, stainless steel appliances, counter tops, back splash, gas logs, screens, gutter guards, and Carolina room addition. Floor plan offers split bedroom plan, MULTIPLE entertaining areas, Family room w/vaulted ceiling, Great room with large brick fire place w/gas logs, vaulted ceiling & recessed lighting, Carolina room, Formal dining & Eat-in kitchen, 2 car garage, Exterior features two storage buildings, Front porch and Rear patio. Home is located within close proximity to Market Common, State Park, Beach, Shopping, Hospitals, Restaurants & Entertaining.
Last Agent to Sell the Property
Higher Living Real Estate, LLC License #77558 Listed on: 02/22/2019
Home Details
Home Type
- Single Family
Est. Annual Taxes
- $1,010
Year Built
- Built in 1995
Lot Details
- 0.28 Acre Lot
- Corner Lot
HOA Fees
- $13 Monthly HOA Fees
Parking
- 2 Car Attached Garage
- Side Facing Garage
- Garage Door Opener
Home Design
- Ranch Style House
- Brick Exterior Construction
- Slab Foundation
- Wood Frame Construction
- Vinyl Siding
- Tile
Interior Spaces
- 2,150 Sq Ft Home
- Tray Ceiling
- Vaulted Ceiling
- Ceiling Fan
- Insulated Doors
- Family Room with Fireplace
- Sunken Living Room
- Formal Dining Room
- Workshop
- Washer and Dryer Hookup
Kitchen
- Breakfast Area or Nook
- Range
- Microwave
- Dishwasher
- Stainless Steel Appliances
- Disposal
Flooring
- Carpet
- Vinyl
Bedrooms and Bathrooms
- 3 Bedrooms
- Split Bedroom Floorplan
- Linen Closet
- Walk-In Closet
- Bathroom on Main Level
- 2 Full Bathrooms
- Single Vanity
- Dual Vanity Sinks in Primary Bathroom
- Shower Only
- Garden Bath
Home Security
- Home Security System
- Storm Windows
- Storm Doors
- Fire and Smoke Detector
Outdoor Features
- Patio
- Front Porch
Location
- Outside City Limits
Schools
- Socastee Elementary School
- Forestbrook Middle School
- Socastee High School
Utilities
- Central Heating and Cooling System
- Underground Utilities
- Propane
- Water Heater
- Phone Available
- Cable TV Available
Community Details
- The community has rules related to allowable golf cart usage in the community
Ownership History
Purchase Details
Home Financials for this Owner
Home Financials are based on the most recent Mortgage that was taken out on this home.Purchase Details
Home Financials for this Owner
Home Financials are based on the most recent Mortgage that was taken out on this home.Purchase Details
Home Financials for this Owner
Home Financials are based on the most recent Mortgage that was taken out on this home.Purchase Details
Similar Homes in Myrtle Beach, SC
Home Values in the Area
Average Home Value in this Area
Purchase History
| Date | Buyer | Sale Price | Title Company |
|---|---|---|---|
| Cobb John R | $219,997 | -- | |
| Patton John David | $145,000 | -- | |
| Patton John David | $145,000 | -- | |
| Shaw Major Paul | $179,900 | -- | |
| Randolph Russell | $178,000 | -- |
Mortgage History
| Date | Status | Borrower | Loan Amount |
|---|---|---|---|
| Open | Cobb John R | $216,012 | |
| Previous Owner | -- | $90,000 | |
| Previous Owner | Patton John David | $70,000 | |
| Previous Owner | Shaw Major Paul | $170,905 | |
| Previous Owner | Randolph Russell E | $50,000 | |
| Previous Owner | Giammetta Richard J | $15,000 | |
| Previous Owner | Giammetta Richard J | $61,600 |
Property History
| Date | Event | Price | Change | Sq Ft Price |
|---|---|---|---|---|
| 08/06/2019 08/06/19 | Sold | $219,997 | 0.0% | $102 / Sq Ft |
| 05/15/2019 05/15/19 | Price Changed | $219,997 | -4.3% | $102 / Sq Ft |
| 04/05/2019 04/05/19 | Price Changed | $229,900 | -4.2% | $107 / Sq Ft |
| 02/22/2019 02/22/19 | For Sale | $239,900 | +65.4% | $112 / Sq Ft |
| 11/15/2013 11/15/13 | Sold | $145,000 | -19.0% | $69 / Sq Ft |
| 10/11/2013 10/11/13 | Pending | -- | -- | -- |
| 06/27/2013 06/27/13 | For Sale | $179,000 | -- | $85 / Sq Ft |
Tax History Compared to Growth
Tax History
| Year | Tax Paid | Tax Assessment Tax Assessment Total Assessment is a certain percentage of the fair market value that is determined by local assessors to be the total taxable value of land and additions on the property. | Land | Improvement |
|---|---|---|---|---|
| 2024 | $1,010 | $8,710 | $1,482 | $7,228 |
| 2023 | $1,010 | $8,710 | $1,482 | $7,228 |
| 2021 | $913 | $8,710 | $1,482 | $7,228 |
| 2020 | $2,725 | $8,710 | $1,482 | $7,228 |
| 2019 | $685 | $7,362 | $1,482 | $5,880 |
| 2018 | $634 | $6,577 | $1,153 | $5,424 |
| 2017 | $619 | $6,577 | $1,153 | $5,424 |
| 2016 | -- | $6,577 | $1,153 | $5,424 |
| 2015 | $631 | $6,577 | $1,153 | $5,424 |
| 2014 | $2,073 | $9,866 | $1,730 | $8,136 |
Agents Affiliated with this Home
-
Kay Wallace

Seller's Agent in 2019
Kay Wallace
Higher Living Real Estate, LLC
(843) 516-0255
9 in this area
113 Total Sales
-
Shaun Milligan

Seller's Agent in 2013
Shaun Milligan
CENTURY 21 Boling & Associates
(843) 457-9585
4 in this area
81 Total Sales
-
Michelle Rabon

Buyer's Agent in 2013
Michelle Rabon
CB Sea Coast Advantage CF
(843) 222-9580
5 Total Sales
Map
Source: Coastal Carolinas Association of REALTORS®
MLS Number: 1904289
APN: 44109010013
- 105 Old Carriage Ct
- 403 Brandymill Blvd
- 157 Olde Towne Way Unit 4
- 121 Olde Towne Way Unit 2
- 173 Olde Towne Way Unit 3
- 177 Olde Towne Way Unit 4
- 112 Olde Towne Way Unit 5
- 109 Old Town Way Unit 4
- 207 Townes Ct
- Parcel "A" Palmetto Pointe Blvd
- 255 Tibton Cir
- 313 Foxpath Loop
- 309 Foxpath Loop
- 204 Atoll Dr
- 232 Palm Cove Cir Unit Palm Cove
- 282 Foxpath Loop
- 804 Geddings Dr
- 209 Foxpath Loop Unit Silver Creek Lot 322
- 110 Horizon River Dr Unit I-2
- 238 Stonebrook Dr
- 416 Brandymill Blvd Unit MB
- 411 Bridleford Dr
- 418 Brandymill Blvd
- 415 Brandymill Blvd
- 415 Brandymill Blvd Unit Brandymill
- 414 Brandymill Blvd
- 417 Brandymill Blvd
- 415 Bridleford Dr
- 412 Bridleford Dr
- 413 Brandymill Blvd
- 400 Indigo Ct
- 414 Bridleford Dr
- 417 Bridleford Dr
- 419 Brandymill Blvd
- 419 Bridleford Dr
- 402 Highland Ridge Dr
- 412 Brandymill Blvd
- 416 Bridleford Dr
- 404 Highland Ridge Dr
- 435 Bridleford Dr

