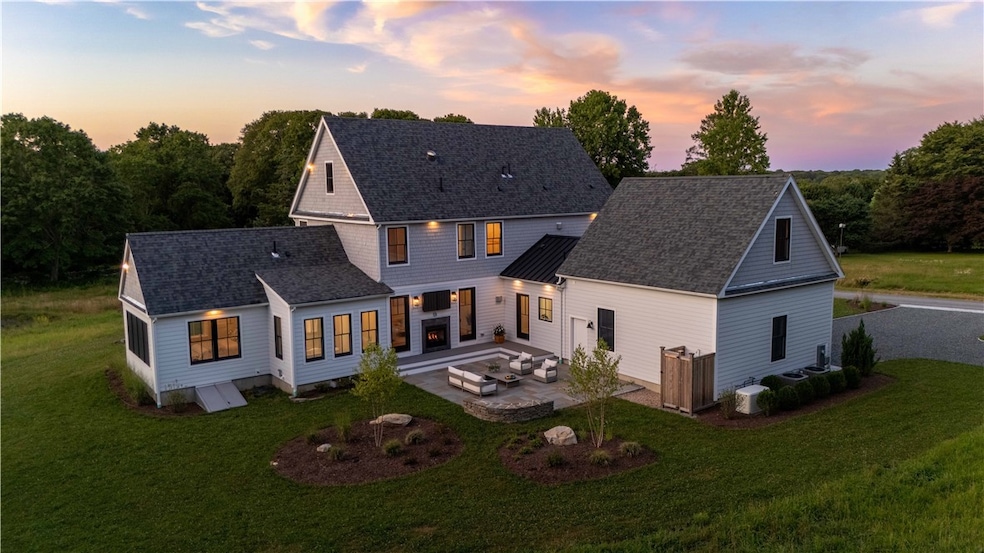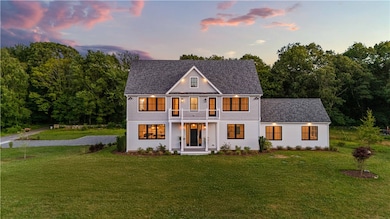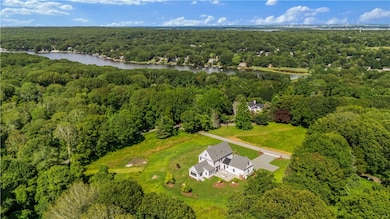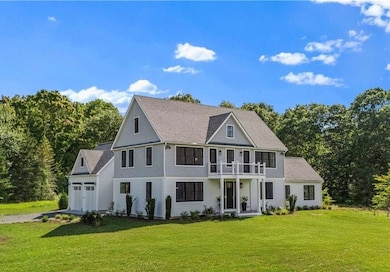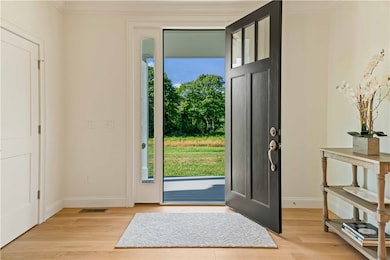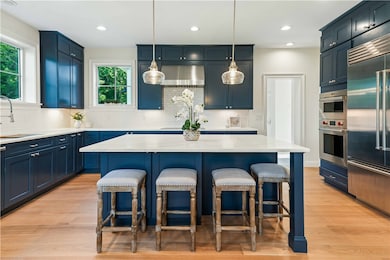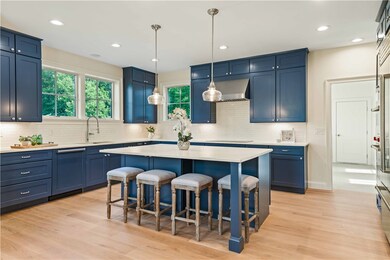416 Bridgetown Rd Saunderstown, RI 02874
Estimated payment $14,756/month
Highlights
- 5.47 Acre Lot
- Wolf Appliances
- Wooded Lot
- Colonial Architecture
- Deck
- Wood Flooring
About This Home
Welcome to Warm Meadows. A new standard of modern country living. Tucked quietly on over five serene acres sits a newly constructed Colonial designed to harmonize with its surrounding natural meadow and woodland landscape. This pristine home is a masterclass in comfort, efficiency, and timeless design. With a HERS rating of 51, it offers high performance and low maintenance. The light-filled main level features hardwood floors, a dual-sided gas fireplace, and French doors to a bluestone patio. The chef's kitchen is equipped with Wolf and Sub-Zero appliances, induction cooktop, walk-in pantry, and a gallery workstation sink. A mudroom with laundry, powder room, and outdoor shower sits off the garage. The primary suite on the main floor overlooks the yard and woods; upstairs offers 3 en suite guest bedrooms, 2 with balcony access. Radiant heated floors in both primary bathrooms. Smart home features allow control of lighting, climate, and appliances via voice or app. Thoughtful exterior materials include SmartSide and clear cedar shingles. The landscape is a living extension of the architecture - the lawn curated by local artisans features native and deer-resistant plants and a no-irrigation clover lawn. Rain gardens, a boundary of native grasses and wildflowers, and a natural meadow with wild blueberries complete this biodiverse and low-maintenance outdoor sanctuary. Centrally located near Narrow River with easy access to Amtrak Station and the highway for commuters.
Property Details
Home Type
- Modular Prefabricated Home
Est. Annual Taxes
- $3,143
Year Built
- Built in 2024
Lot Details
- 5.47 Acre Lot
- Wooded Lot
Parking
- 2 Car Attached Garage
- Garage Door Opener
Home Design
- Single Family Detached Home
- Colonial Architecture
- Modular Prefabricated Home
- Wood Siding
- Shingle Siding
- Concrete Perimeter Foundation
- Clapboard
Interior Spaces
- 3,800 Sq Ft Home
- 2-Story Property
- Zero Clearance Fireplace
- Gas Fireplace
- Thermal Windows
- Mud Room
- Utility Room
- Laundry Room
Kitchen
- Walk-In Pantry
- Wolf Appliances
Flooring
- Wood
- Ceramic Tile
Bedrooms and Bathrooms
- 4 Bedrooms
Unfinished Basement
- Basement Fills Entire Space Under The House
- Interior and Exterior Basement Entry
Eco-Friendly Details
- Energy-Efficient Windows
- Energy-Efficient HVAC
- Energy-Efficient Lighting
- Energy-Efficient Insulation
- Energy-Efficient Thermostat
- Ventilation
Outdoor Features
- Walking Distance to Water
- Balcony
- Deck
- Patio
- Porch
Location
- Property near a hospital
Utilities
- Forced Air Heating and Cooling System
- Heating System Uses Gas
- Underground Utilities
- 220 Volts
- 200+ Amp Service
- Power Generator
- Private Water Source
- Well
- Tankless Water Heater
- Gas Water Heater
- Septic Tank
Listing and Financial Details
- Tax Lot 28
- Assessor Parcel Number 416BBRIDGETOWNRDSKNG
Community Details
Amenities
- Shops
- Restaurant
- Public Transportation
Recreation
- Recreation Facilities
Map
Home Values in the Area
Average Home Value in this Area
Tax History
| Year | Tax Paid | Tax Assessment Tax Assessment Total Assessment is a certain percentage of the fair market value that is determined by local assessors to be the total taxable value of land and additions on the property. | Land | Improvement |
|---|---|---|---|---|
| 2025 | $11,536 | $1,290,400 | $230,400 | $1,060,000 |
| 2024 | $12,675 | $1,147,100 | $180,300 | $966,800 |
| 2023 | $12,675 | $1,147,100 | $180,300 | $966,800 |
| 2022 | $12,561 | $1,147,100 | $180,300 | $966,800 |
| 2021 | $12,521 | $866,500 | $158,500 | $708,000 |
| 2020 | $12,521 | $866,500 | $158,500 | $708,000 |
| 2019 | $12,521 | $866,500 | $158,500 | $708,000 |
| 2018 | $11,327 | $722,400 | $147,600 | $574,800 |
| 2017 | $11,060 | $722,400 | $147,600 | $574,800 |
| 2016 | $10,901 | $722,400 | $147,600 | $574,800 |
| 2015 | $10,794 | $695,500 | $131,100 | $564,400 |
| 2014 | $10,766 | $695,500 | $131,100 | $564,400 |
Property History
| Date | Event | Price | List to Sale | Price per Sq Ft |
|---|---|---|---|---|
| 10/08/2025 10/08/25 | For Sale | $2,750,000 | -- | $724 / Sq Ft |
Purchase History
| Date | Type | Sale Price | Title Company |
|---|---|---|---|
| Quit Claim Deed | -- | -- | |
| Quit Claim Deed | -- | -- |
Mortgage History
| Date | Status | Loan Amount | Loan Type |
|---|---|---|---|
| Previous Owner | $233,500 | No Value Available | |
| Previous Owner | $397,350 | No Value Available |
Source: State-Wide MLS
MLS Number: 1396670
APN: SKIN-002602-000000-000035
- 18 Lakeview Dr
- 7 Laneway Ct
- 12 Overlook Rd
- 121 Spice Bush Trail
- 80 Old Pine Rd
- 297 Walmsley Ln
- 51 Osceola Ave
- 47 Wayland Trail
- 46 S River Dr
- 0 S River Dr
- 0 Johnny Cake Trail Trail S Unit 1391340
- 7 Leatherleaf Rd
- 53 Pepper Bush Trail
- 47 Wake Robin Trail
- 51 Bonnet Shores Rd
- 53 Bonnet Shores Rd
- 49 Meadow Sweet Trail
- 46 Hillside Ct
- 11 Tupelo Trail
- 55 Bonnet Shores Rd
- 8 Woodsia Rd
- 52 Montauk Rd
- 76 S River Dr
- 66 Tupelo Trail
- 6 Wood Sorrel Trail
- 14 Aroostook Trail
- 20 Aroostook Trail
- 22 Huckleberry Trail
- 559 Middlebridge Rd
- 7 Spring St
- 43 Maywood Rd
- 414 Middlebridge Rd
- 15 Treasure Rd
- 117 Camden Rd
- 6 Dunes Rd
- 46 Bayberry Rd
- 39 President Dr
- 1 Grande Isle Dr
- 33 Starr Dr W Unit 1
- 953 Fort Getty Rd
