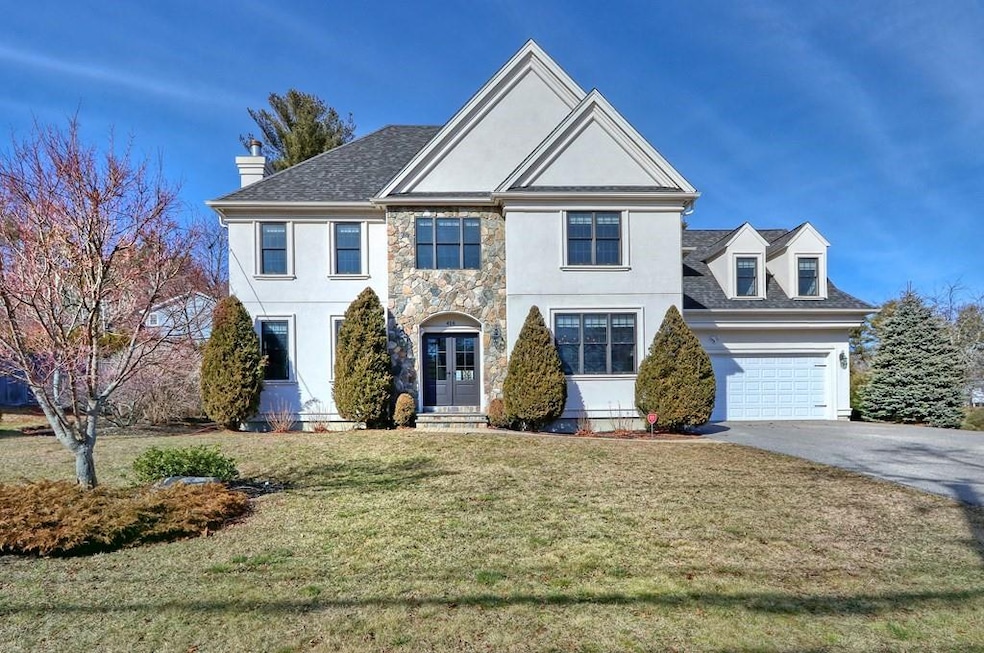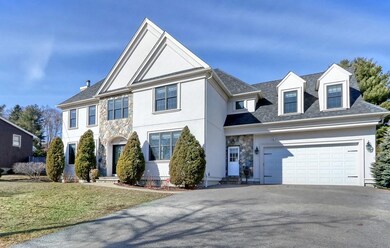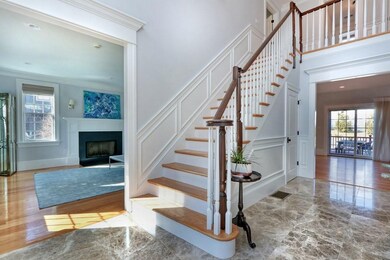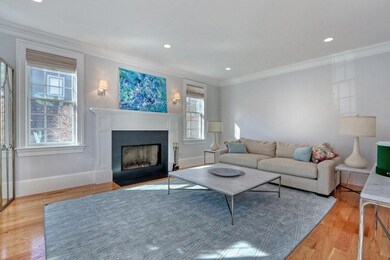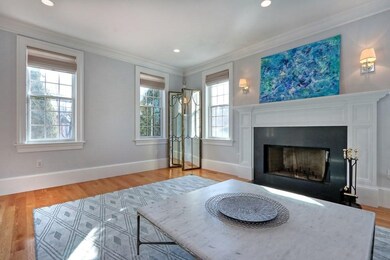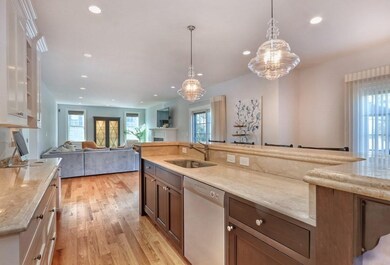
416 Brookline St Newton Center, MA 02459
Oak Hill NeighborhoodHighlights
- Spa
- Colonial Architecture
- Deck
- Memorial Spaulding Elementary School Rated A
- Landscaped Professionally
- Family Room with Fireplace
About This Home
As of August 2021This beautiful Newton home consists of 4 bedrooms with 4.5 baths. When opening the large front double doors there is a large foyer with exquisite marble floors, gorgeous cathedral ceilings with a beautiful crystal chandler in the front entry. Looking to the left you will find a formal living room with an amazing flow of natural light as well as a gas fireplace. To the right, a spacious oversized dining area with a Butler’s pantry. The kitchen consists of high-end cabinetry finished in white with granite countertops, stainless steel appliances and an oversized island. The family room has a gas fireplace and mantle. Right off the kitchen/family room is a spacious porch/patio with a large backyard. Second floor consists of the master bedroom with a spacious walk in closet and a marble ensuite, three generous sized bedrooms, two large bathrooms and a laundry room. The basement is finished with new tile throughout, several rooms and a full bathroom. Parking in the two-car garage/driveway.
Home Details
Home Type
- Single Family
Est. Annual Taxes
- $22,920
Year Built
- Built in 2010
Lot Details
- 0.34 Acre Lot
- Fenced
- Landscaped Professionally
- Gentle Sloping Lot
- Sprinkler System
- Property is zoned SR2
Parking
- 2 Car Attached Garage
- Garage Door Opener
- Driveway
- Open Parking
Home Design
- Colonial Architecture
- Frame Construction
- Shingle Roof
- Concrete Perimeter Foundation
- Stone
Interior Spaces
- 5,295 Sq Ft Home
- Sliding Doors
- Family Room with Fireplace
- 2 Fireplaces
- Living Room with Fireplace
- Home Security System
Kitchen
- Range<<rangeHoodToken>>
- Dishwasher
- Kitchen Island
- Solid Surface Countertops
- Disposal
Flooring
- Wood
- Wall to Wall Carpet
- Marble
- Ceramic Tile
Bedrooms and Bathrooms
- 4 Bedrooms
- Primary bedroom located on second floor
- Walk-In Closet
- Double Vanity
- Soaking Tub
- <<tubWithShowerToken>>
- Separate Shower
Laundry
- Laundry on upper level
- Dryer
- Washer
Finished Basement
- Basement Fills Entire Space Under The House
- Interior Basement Entry
Outdoor Features
- Spa
- Bulkhead
- Deck
- Patio
Location
- Property is near schools
Schools
- Spaulding Elementary School
- Oak Hill Middle School
- Newton South High School
Utilities
- Forced Air Heating and Cooling System
- 2 Cooling Zones
- 8 Heating Zones
- Heating System Uses Natural Gas
- Gas Water Heater
Listing and Financial Details
- Assessor Parcel Number S:82 B:015A L:0002,706263
Ownership History
Purchase Details
Home Financials for this Owner
Home Financials are based on the most recent Mortgage that was taken out on this home.Purchase Details
Home Financials for this Owner
Home Financials are based on the most recent Mortgage that was taken out on this home.Purchase Details
Home Financials for this Owner
Home Financials are based on the most recent Mortgage that was taken out on this home.Purchase Details
Home Financials for this Owner
Home Financials are based on the most recent Mortgage that was taken out on this home.Purchase Details
Home Financials for this Owner
Home Financials are based on the most recent Mortgage that was taken out on this home.Similar Homes in the area
Home Values in the Area
Average Home Value in this Area
Purchase History
| Date | Type | Sale Price | Title Company |
|---|---|---|---|
| Not Resolvable | $2,180,000 | None Available | |
| Quit Claim Deed | -- | -- | |
| Quit Claim Deed | -- | -- | |
| Not Resolvable | $1,930,000 | -- | |
| Deed | $1,400,000 | -- | |
| Deed | $600,000 | -- |
Mortgage History
| Date | Status | Loan Amount | Loan Type |
|---|---|---|---|
| Open | $1,744,000 | Purchase Money Mortgage | |
| Previous Owner | $1,539,000 | New Conventional | |
| Previous Owner | $1,544,000 | Purchase Money Mortgage | |
| Previous Owner | $910,000 | Adjustable Rate Mortgage/ARM | |
| Previous Owner | $285,000 | Credit Line Revolving | |
| Previous Owner | $130,700 | No Value Available | |
| Previous Owner | $150,000 | No Value Available | |
| Previous Owner | $980,000 | Adjustable Rate Mortgage/ARM | |
| Previous Owner | $999,000 | No Value Available | |
| Previous Owner | $999,000 | Purchase Money Mortgage | |
| Previous Owner | $1,180,000 | Purchase Money Mortgage | |
| Previous Owner | $360,000 | No Value Available |
Property History
| Date | Event | Price | Change | Sq Ft Price |
|---|---|---|---|---|
| 08/13/2021 08/13/21 | Sold | $2,180,000 | +3.9% | $412 / Sq Ft |
| 06/26/2021 06/26/21 | Pending | -- | -- | -- |
| 06/23/2021 06/23/21 | For Sale | $2,099,000 | +8.8% | $396 / Sq Ft |
| 04/30/2019 04/30/19 | Sold | $1,930,000 | -7.2% | $364 / Sq Ft |
| 03/11/2019 03/11/19 | Pending | -- | -- | -- |
| 02/27/2019 02/27/19 | For Sale | $2,079,000 | -- | $393 / Sq Ft |
Tax History Compared to Growth
Tax History
| Year | Tax Paid | Tax Assessment Tax Assessment Total Assessment is a certain percentage of the fair market value that is determined by local assessors to be the total taxable value of land and additions on the property. | Land | Improvement |
|---|---|---|---|---|
| 2025 | $26,485 | $2,702,500 | $1,099,200 | $1,603,300 |
| 2024 | $25,608 | $2,623,800 | $1,067,200 | $1,556,600 |
| 2023 | $24,824 | $2,438,500 | $832,500 | $1,606,000 |
| 2022 | $23,753 | $2,257,900 | $770,800 | $1,487,100 |
| 2021 | $22,920 | $2,130,100 | $727,200 | $1,402,900 |
| 2020 | $22,237 | $2,130,000 | $727,200 | $1,402,800 |
| 2019 | $21,611 | $2,068,000 | $706,000 | $1,362,000 |
| 2018 | $20,912 | $1,932,700 | $637,300 | $1,295,400 |
| 2017 | $20,275 | $1,823,300 | $601,200 | $1,222,100 |
| 2016 | $19,392 | $1,704,000 | $561,900 | $1,142,100 |
| 2015 | $18,489 | $1,592,500 | $525,100 | $1,067,400 |
Agents Affiliated with this Home
-
Nancy Coppola

Seller's Agent in 2021
Nancy Coppola
Earle Coppola Real Estate LLC
(617) 584-3160
1 in this area
17 Total Sales
-
Juan Gao
J
Buyer's Agent in 2021
Juan Gao
Charles River Properties, LLC
(585) 747-9610
1 in this area
20 Total Sales
-
Leslie Kaplan

Seller's Agent in 2019
Leslie Kaplan
Hammond Residential Real Estate
(617) 731-4644
3 in this area
32 Total Sales
-
Cheryll Getman

Seller Co-Listing Agent in 2019
Cheryll Getman
Hammond Residential Real Estate
(617) 699-4900
4 in this area
41 Total Sales
-
Deanna Salemme

Buyer's Agent in 2019
Deanna Salemme
Coldwell Banker Realty - Newton
(617) 877-7576
73 Total Sales
Map
Source: MLS Property Information Network (MLS PIN)
MLS Number: 72854663
APN: NEWT-000082-000015A-000002
