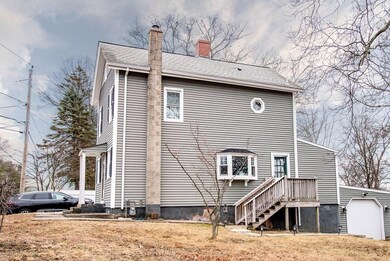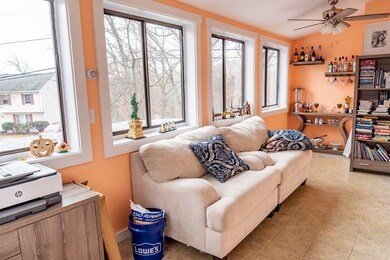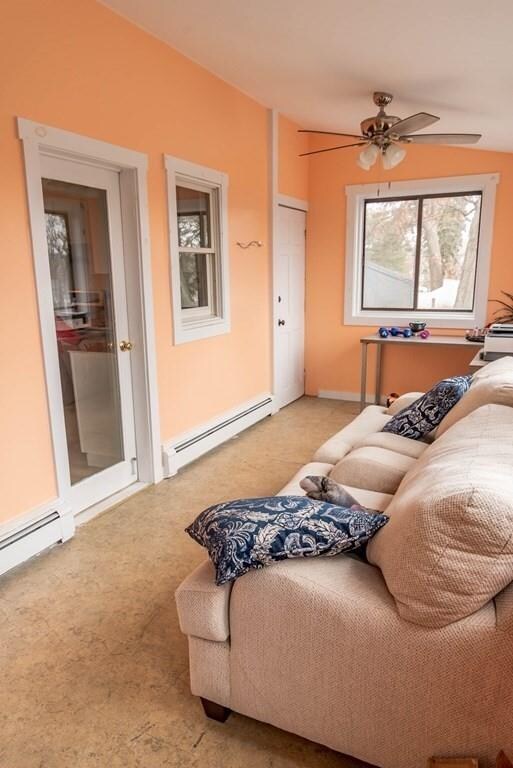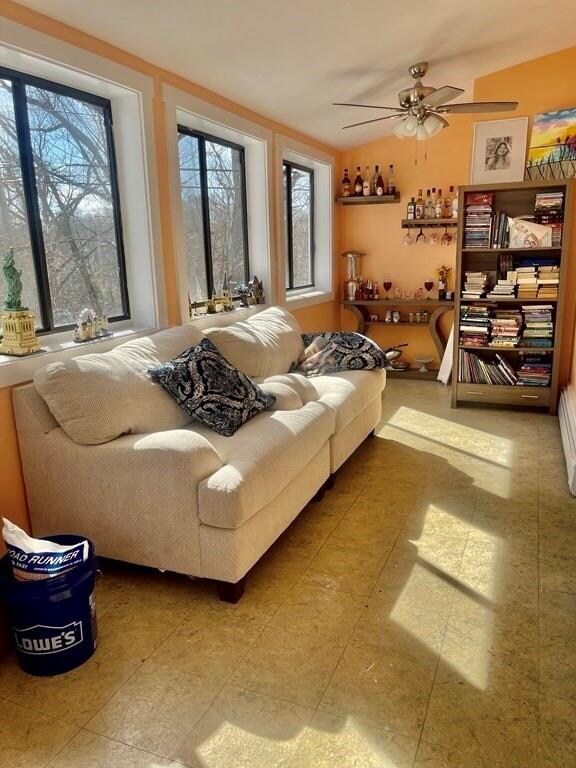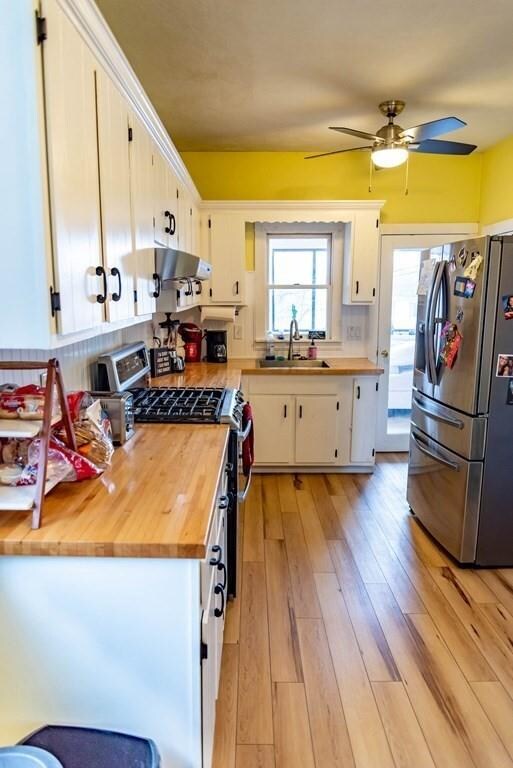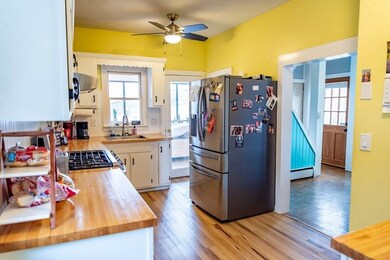
416 Brown St Attleboro, MA 02703
South Attleboro Village NeighborhoodEstimated Value: $427,000 - $439,281
Highlights
- Community Stables
- Wood Burning Stove
- Corner Lot
- Colonial Architecture
- Property is near public transit
- No HOA
About This Home
As of April 2022Absolutely adorable, move in condition 3 bed 1.5 bath early 1900's colonial is where style meets charm. With the modern touches of bright, updated kitchen, newer stainless steel appliances, new hot water heater, new Renewal by Anderson bay window. First floor offers living room which is open to the dining room then in to the kitchen. A wood stove which provides you plenty of heat for those cold winter days/nights, butcher block counters in the kitchen with stainless appliances and a deep bowl sink...oversized half bath and sun-filled, heated four season room overlooking the back yard. Two separate driveways, one on Brown St and one on Leedham which provides entry to the 1 car garage and attached shed. Large fenced yard provides plenty of space for summers by the fire and entertaining. Old style charm is still alive with the original staircase to the 2nd floor and peek a boo window from kitchen to dining room. This home offers maintenance free vinyl siding as well.
Home Details
Home Type
- Single Family
Est. Annual Taxes
- $4,117
Year Built
- Built in 1900 | Remodeled
Lot Details
- 0.3 Acre Lot
- Corner Lot
- Property is zoned R1
Parking
- 1 Car Attached Garage
- Tuck Under Parking
- Parking Storage or Cabinetry
- Workshop in Garage
- Garage Door Opener
- Driveway
- Open Parking
- Off-Street Parking
Home Design
- Colonial Architecture
- Frame Construction
- Shingle Roof
Interior Spaces
- 1,221 Sq Ft Home
- Fireplace
- Wood Burning Stove
- Bay Window
- Window Screens
- Den
Kitchen
- Stove
- Range
- Dishwasher
- Stainless Steel Appliances
Flooring
- Parquet
- Wall to Wall Carpet
- Laminate
- Tile
Bedrooms and Bathrooms
- 3 Bedrooms
- Primary bedroom located on second floor
- Bathtub with Shower
Unfinished Basement
- Basement Fills Entire Space Under The House
- Laundry in Basement
Outdoor Features
- Rain Gutters
Location
- Property is near public transit
- Property is near schools
Schools
- Hill Roberts Elementary School
- Coelho Middle School
- AHS High School
Utilities
- No Cooling
- 3 Heating Zones
- Heating System Uses Natural Gas
- Pellet Stove burns compressed wood to generate heat
- Baseboard Heating
- Natural Gas Connected
- Water Heater
Listing and Financial Details
- Tax Lot 102
- Assessor Parcel Number M:2 L:102,2753817
Community Details
Recreation
- Park
- Community Stables
- Jogging Path
Additional Features
- No Home Owners Association
- Shops
Ownership History
Purchase Details
Home Financials for this Owner
Home Financials are based on the most recent Mortgage that was taken out on this home.Purchase Details
Home Financials for this Owner
Home Financials are based on the most recent Mortgage that was taken out on this home.Purchase Details
Home Financials for this Owner
Home Financials are based on the most recent Mortgage that was taken out on this home.Similar Homes in the area
Home Values in the Area
Average Home Value in this Area
Purchase History
| Date | Buyer | Sale Price | Title Company |
|---|---|---|---|
| Slinko Paul | $390,000 | None Available | |
| Desrosiers Lindsey | $232,000 | -- | |
| Wolstencroft Ryan A | $213,400 | -- |
Mortgage History
| Date | Status | Borrower | Loan Amount |
|---|---|---|---|
| Open | Slinko Paul | $378,300 | |
| Previous Owner | Desrosiers Lindsey | $221,000 | |
| Previous Owner | Desrosiers Lindsey | $225,040 | |
| Previous Owner | Wolstencroft Ryan A | $192,060 | |
| Previous Owner | Fernandes Manuel | $180,000 | |
| Previous Owner | Fernandes Manuel | $33,127 | |
| Previous Owner | Fernandes Manuel | $25,000 |
Property History
| Date | Event | Price | Change | Sq Ft Price |
|---|---|---|---|---|
| 04/15/2022 04/15/22 | Sold | $390,000 | +4.0% | $319 / Sq Ft |
| 03/09/2022 03/09/22 | Price Changed | $374,900 | 0.0% | $307 / Sq Ft |
| 03/09/2022 03/09/22 | For Sale | $374,900 | +7.1% | $307 / Sq Ft |
| 02/27/2022 02/27/22 | Pending | -- | -- | -- |
| 02/19/2022 02/19/22 | For Sale | $349,900 | +50.8% | $287 / Sq Ft |
| 09/27/2018 09/27/18 | Sold | $232,000 | +5.9% | $218 / Sq Ft |
| 08/02/2018 08/02/18 | Pending | -- | -- | -- |
| 07/30/2018 07/30/18 | For Sale | $219,000 | -- | $206 / Sq Ft |
Tax History Compared to Growth
Tax History
| Year | Tax Paid | Tax Assessment Tax Assessment Total Assessment is a certain percentage of the fair market value that is determined by local assessors to be the total taxable value of land and additions on the property. | Land | Improvement |
|---|---|---|---|---|
| 2025 | $4,438 | $353,600 | $136,000 | $217,600 |
| 2024 | $4,441 | $348,900 | $136,000 | $212,900 |
| 2023 | $4,251 | $310,500 | $123,600 | $186,900 |
| 2022 | $4,117 | $284,900 | $117,800 | $167,100 |
| 2021 | $3,761 | $254,100 | $113,300 | $140,800 |
| 2020 | $3,682 | $252,900 | $109,900 | $143,000 |
| 2019 | $3,425 | $241,900 | $107,900 | $134,000 |
| 2018 | $3,134 | $217,800 | $104,700 | $113,100 |
| 2017 | $3,194 | $219,500 | $104,700 | $114,800 |
| 2016 | $2,968 | $200,300 | $102,700 | $97,600 |
| 2015 | $2,702 | $183,700 | $102,700 | $81,000 |
| 2014 | $2,620 | $176,400 | $97,900 | $78,500 |
Agents Affiliated with this Home
-
Sheri Bishop

Seller's Agent in 2022
Sheri Bishop
HomeSmart Professionals Real Estate
(508) 472-0306
4 in this area
86 Total Sales
-
Keren Bouvier

Buyer's Agent in 2022
Keren Bouvier
Keller Williams Elite
(774) 219-3384
7 in this area
53 Total Sales
-
Cheryl Sampson

Seller's Agent in 2018
Cheryl Sampson
Coldwell Banker Realty
(401) 447-5506
6 in this area
180 Total Sales
Map
Source: MLS Property Information Network (MLS PIN)
MLS Number: 72944497
APN: ATTL-000002-000000-000102

