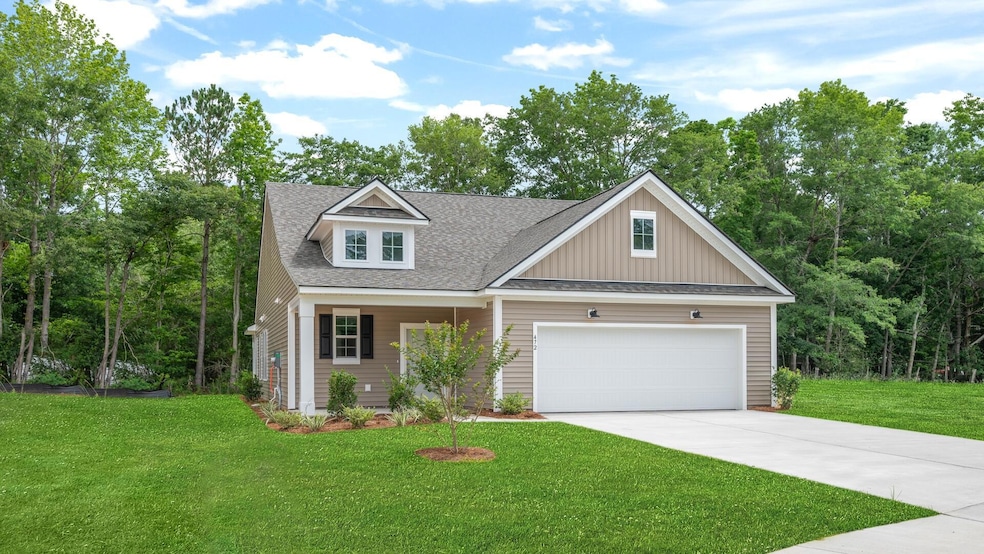PENDING
NEW CONSTRUCTION
416 Cadbury Loop Summerville, SC 29486
Estimated payment $2,305/month
Total Views
16
3
Beds
2.5
Baths
1,590
Sq Ft
$223
Price per Sq Ft
Highlights
- Under Construction
- Contemporary Architecture
- Covered Patio or Porch
- Home Energy Rating Service (HERS) Rated Property
- High Ceiling
- Walk-In Closet
About This Home
To-be-built, under contract...
Home Details
Home Type
- Single Family
Year Built
- Built in 2025 | Under Construction
HOA Fees
- $80 Monthly HOA Fees
Parking
- 2 Car Garage
Home Design
- Contemporary Architecture
- Traditional Architecture
- Slab Foundation
- Architectural Shingle Roof
- Vinyl Siding
Interior Spaces
- 1,590 Sq Ft Home
- 1-Story Property
- High Ceiling
- Entrance Foyer
- Laundry Room
Kitchen
- Electric Range
- Microwave
- Dishwasher
- ENERGY STAR Qualified Appliances
Flooring
- Carpet
- Luxury Vinyl Plank Tile
Bedrooms and Bathrooms
- 3 Bedrooms
- Walk-In Closet
Schools
- College Park Elementary And Middle School
- Stratford High School
Utilities
- Central Air
- Heat Pump System
Additional Features
- Home Energy Rating Service (HERS) Rated Property
- Covered Patio or Porch
- 6,970 Sq Ft Lot
Listing and Financial Details
- Home warranty included in the sale of the property
Community Details
Overview
- Built by Drb Homes
- Creekside At Andrews Subdivision
Recreation
- Trails
Map
Create a Home Valuation Report for This Property
The Home Valuation Report is an in-depth analysis detailing your home's value as well as a comparison with similar homes in the area
Home Values in the Area
Average Home Value in this Area
Property History
| Date | Event | Price | List to Sale | Price per Sq Ft |
|---|---|---|---|---|
| 07/03/2025 07/03/25 | Pending | -- | -- | -- |
| 07/03/2025 07/03/25 | For Sale | $354,865 | -- | $223 / Sq Ft |
Source: CHS Regional MLS
Source: CHS Regional MLS
MLS Number: 25018409
Nearby Homes
- 0 Markie Rd
- 121 Heather Dr
- 408 Cadbury Loop
- 410 Cadbury Loop
- 402 Cadbury Loop
- 474 Cadbury Loop
- 419 Cadbury Loop
- 479 Cadbury Loop
- 114 Kenneth Ln
- 406 Cadbury Loop
- 470 Cadbury Loop
- Lighthouse Plan at Creekside at Andrews
- Colleton Plan at Creekside at Andrews
- St. Helena Plan at Creekside at Andrews
- Pritchard Plan at Creekside at Andrews
- Beacon Plan at Creekside at Andrews
- 437 Cadbury Loop
- 109 Kenneth Ln
- 105 Kenneth Ln
- 111 Kenneth Ln







