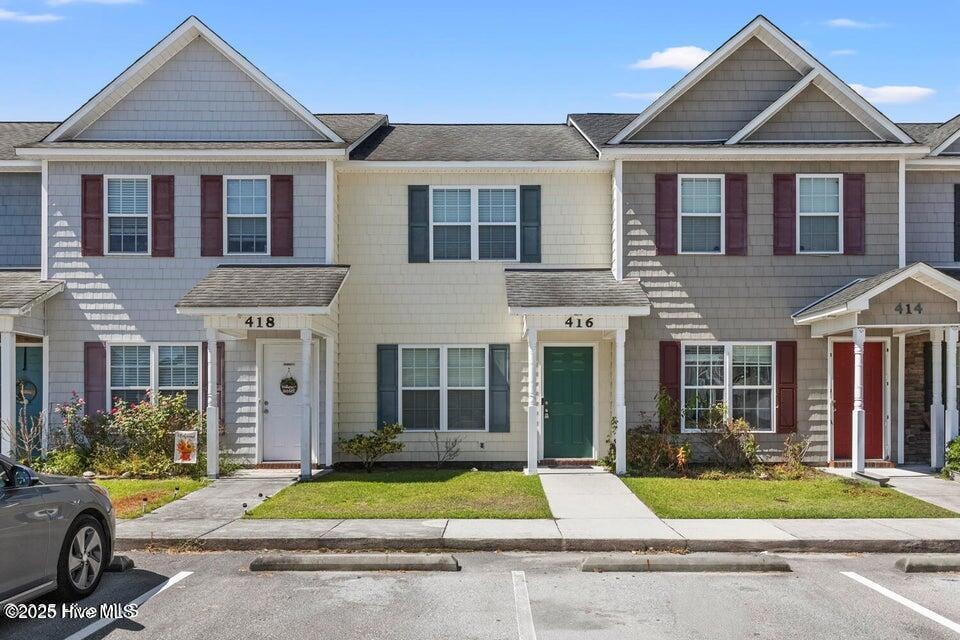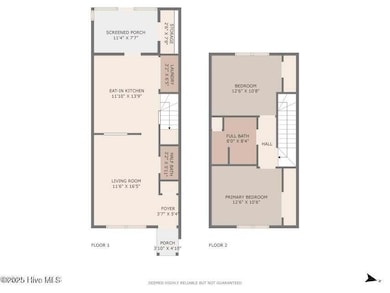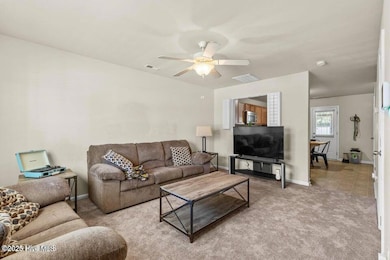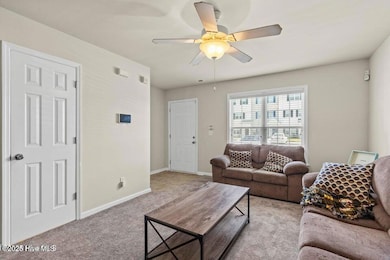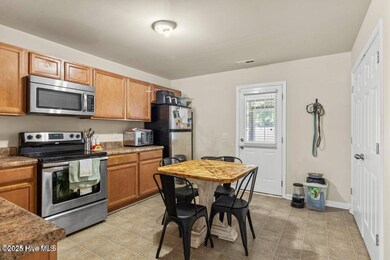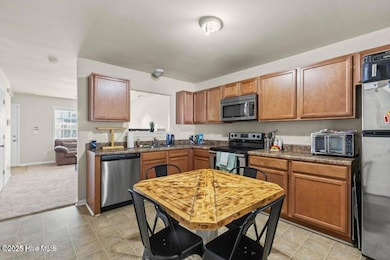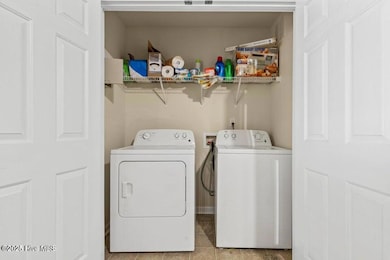416 Caldwell Loop Jacksonville, NC 28546
About This Home
Welcome to the 2 Bed Townhome in Carolina Forest, located in the vibrant city of Jacksonville, NC. This charming property boasts two spacious bedrooms and 1.5 well-appointed bathrooms, perfect for those who value comfort and style. The home's standout features include a screened-in porch, ideal for enjoying the outdoors in any weather, and a privacy fence that ensures your personal space is truly your own. The bathroom is a highlight, equipped with dual vanities, offering convenience and a touch of luxury. With all new carpet downstairs and fresh new paint, this townhome is a perfect blend of functionality and elegance; promising a living experience that is both comfortable and sophisticated. Come and explore the potential of this beautiful property today!
Home Details
Home Type
- Single Family
Year Built
- Built in 2010
Lot Details
- Privacy Fence
- Vinyl Fence
Home Design
- Vinyl Siding
Schools
- Carolina Forest Elementary School
- Northside High School
Additional Features
- 2-Story Property
- Heating Available
Listing and Financial Details
- Tenant pays for water, electricity, sewer
- $60 Application Fee
Map
Property History
| Date | Event | Price | List to Sale | Price per Sq Ft | Prior Sale |
|---|---|---|---|---|---|
| 11/03/2025 11/03/25 | For Rent | $1,350 | 0.0% | -- | |
| 10/29/2025 10/29/25 | For Rent | $1,350 | 0.0% | -- | |
| 10/24/2025 10/24/25 | Sold | $163,000 | -3.6% | $164 / Sq Ft | View Prior Sale |
| 09/26/2025 09/26/25 | Pending | -- | -- | -- | |
| 09/15/2025 09/15/25 | For Sale | $169,000 | +16.6% | $170 / Sq Ft | |
| 12/29/2022 12/29/22 | Sold | $145,000 | -11.5% | $146 / Sq Ft | View Prior Sale |
| 12/01/2022 12/01/22 | Pending | -- | -- | -- | |
| 11/22/2022 11/22/22 | For Sale | $163,900 | -- | $165 / Sq Ft |
Source: Hive MLS
MLS Number: 100539312
APN: 077033
- 429 Caldwell Loop
- 307 Caldwell Loop
- 301 Caldwell Loop
- 208 Springwood Dr
- 202 Springwood Dr
- 4015 W T Whitehead Dr
- 806 Springwood Dr
- 110 Caldwell Loop
- Retreat Plan at Muscadine
- Escape Plan at Muscadine
- Prelude Plan at Muscadine
- Jodeco Plan at Muscadine
- 102 Muscadine Dr
- Venture Plan at Muscadine
- 111 Muscadine Dr
- Garrett Plan at Muscadine
- Burton Plan at Muscadine
- Poplar Plan at Muscadine
- 207 Seville St
- 317 Glen Cannon Dr
- 436 Caldwell Loop
- 303 Caldwell Loop
- 312 Glenhaven Ln
- 266 Caldwell Loop
- 228 Caldwell Loop
- 222 Caldwell Loop
- 605 Streamwood Dr
- 502 Streamwood Dr
- 100 Ashwood Dr
- 1106 Springwood Dr
- 1003 Summerfield Ct
- 217 Carolina Forest Blvd
- 300 Walkens Woods Ln
- 100 Delaney Dr
- 403 Wynbrookee Ln
- 304 Brunswick Dr
- 334 Carolina Forest Blvd
- 615 Stagecoach Dr
- 614 Stagecoach Dr
- 114 Hills Lorough Loop
