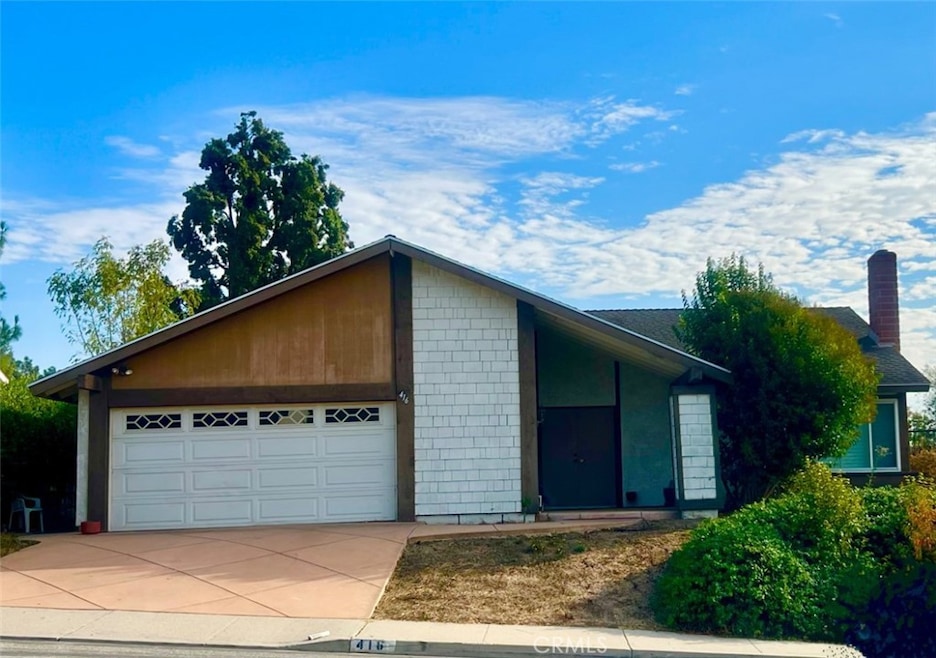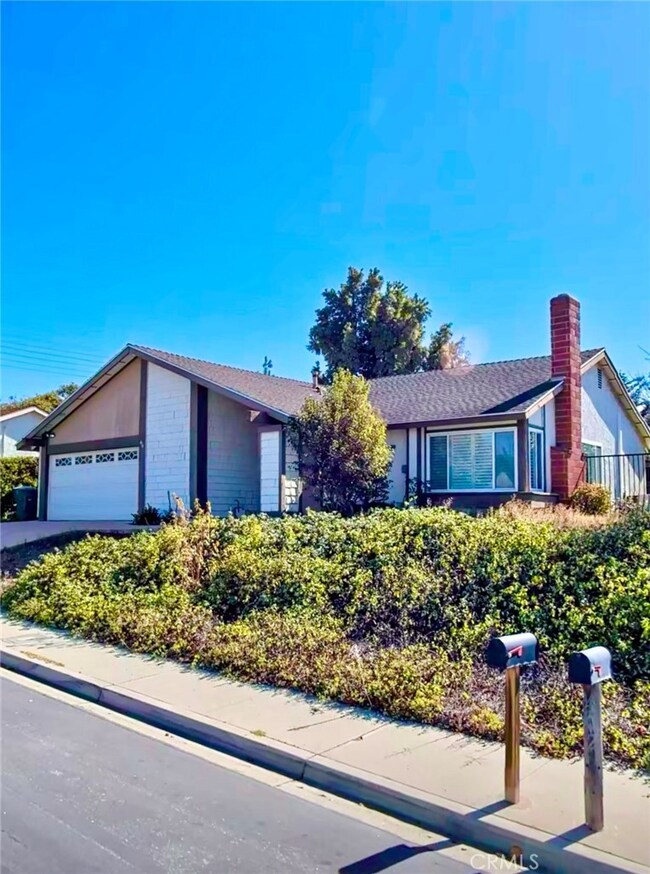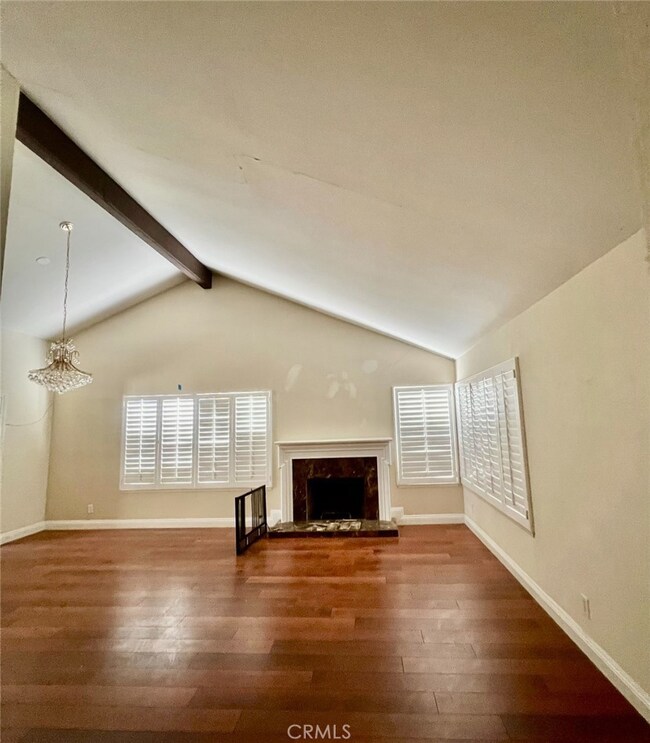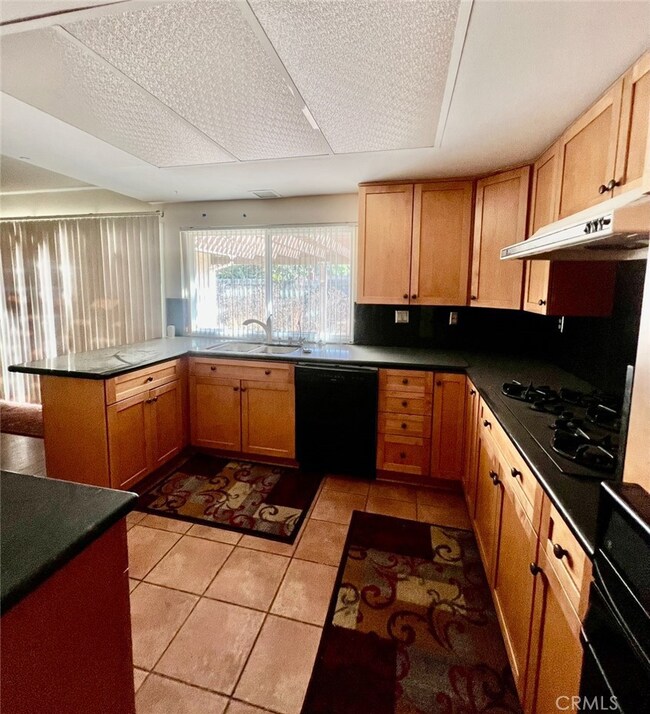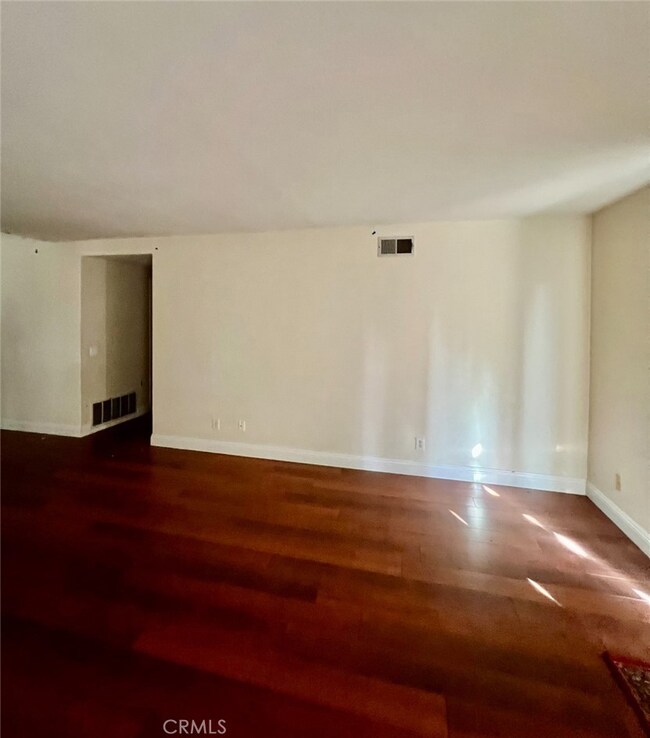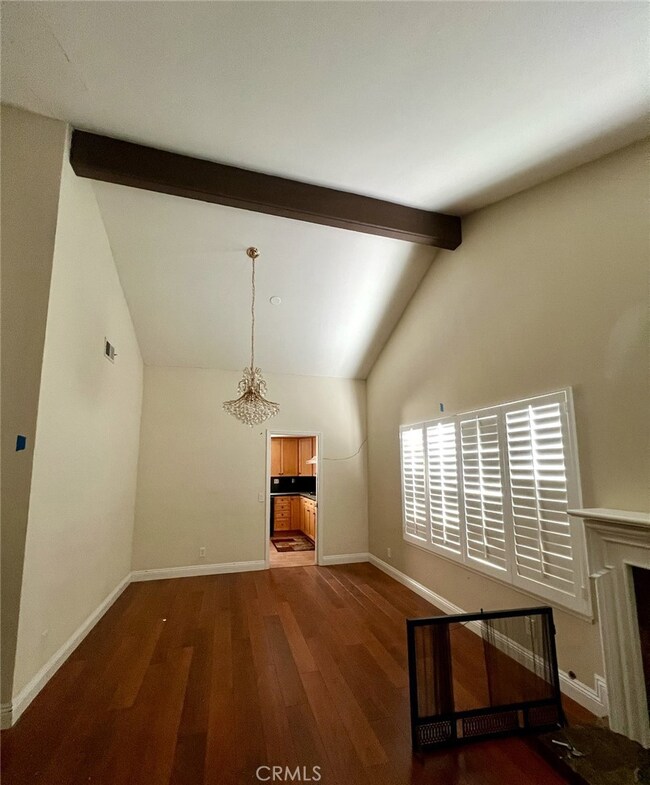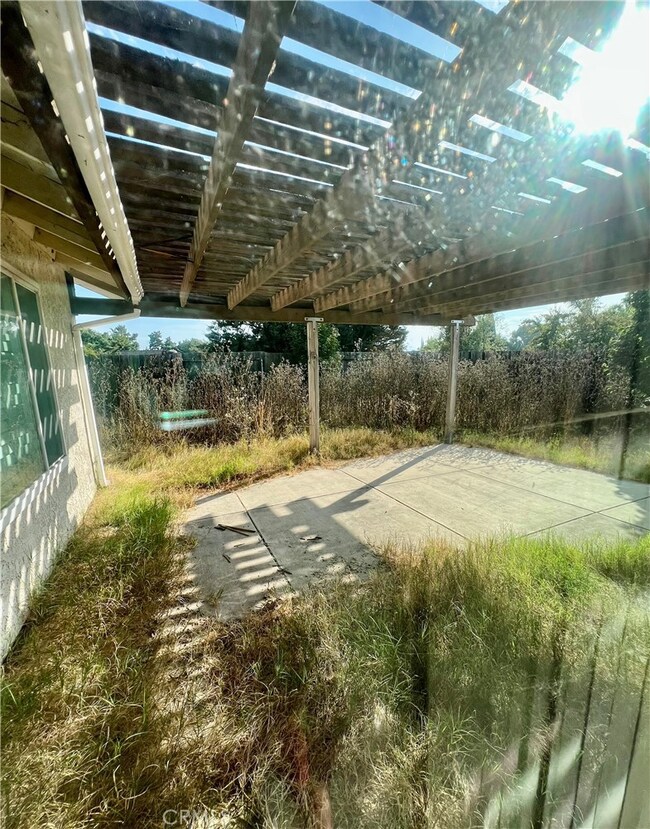
416 Camino Dos Palos Thousand Oaks, CA 91360
Highlights
- Updated Kitchen
- Open Floorplan
- Main Floor Bedroom
- Weathersfield Elementary School Rated A
- Wood Flooring
- Granite Countertops
About This Home
As of January 2025Welcome to this charming single-story home with incredible upside potential in the highly desirable Summerfield tract of Thousand Oaks! Boasting 4 spacious bedrooms and 2 bathrooms, this home is perfect for families looking to settle down in a sought-after neighborhood. Inside, you’ll find stylish granite counters, beautiful custom cabinetry, wide plank wood flooring, elegant plantation shutters, and recessed lighting throughout. The vaulted and high Ceilings create an open, airy feel, and the cozy fireplace in the ambient living room adds warmth and charm. Step outside to a sizeable backyard featuring a covered patio – perfect for outdoor dining or enjoying California sunsets. Located just a short stroll from shopping, hiking, and biking trails, this home is ideal for those seeking both convenience and a touch of nature. While it needs a bit of TLC, it’s an amazing opportunity to transform this home into your dream space. Embrace the chance to bring your vision to life in a truly remarkable location! Subject to cancellation of existing escrow.
Last Agent to Sell the Property
Country Queen Real Estate Brokerage Phone: 909-208-4040 License #00856071 Listed on: 11/02/2024
Home Details
Home Type
- Single Family
Est. Annual Taxes
- $4,249
Year Built
- Built in 1976
Lot Details
- 6,969 Sq Ft Lot
- Fenced
- Fence is in fair condition
- Corners Of The Lot Have Been Marked
- Sprinkler System
- Property is zoned RPD4.5
Parking
- 2 Car Attached Garage
Home Design
- Tile Roof
Interior Spaces
- 1,859 Sq Ft Home
- 1-Story Property
- Open Floorplan
- Entryway
- Family Room
- Living Room with Fireplace
- Wood Flooring
Kitchen
- Updated Kitchen
- Breakfast Area or Nook
- Built-In Range
- Dishwasher
- Granite Countertops
Bedrooms and Bathrooms
- 4 Main Level Bedrooms
- 2 Full Bathrooms
Laundry
- Laundry Room
- Laundry in Garage
Schools
- Los Cerritos Middle School
- Thousand Oaks High School
Additional Features
- Suburban Location
- Forced Air Heating and Cooling System
Community Details
- No Home Owners Association
- Summerfield Subdivision
Listing and Financial Details
- Tax Lot 30
- Tax Tract Number 243600
- Assessor Parcel Number 5210332025
Ownership History
Purchase Details
Home Financials for this Owner
Home Financials are based on the most recent Mortgage that was taken out on this home.Purchase Details
Purchase Details
Similar Homes in the area
Home Values in the Area
Average Home Value in this Area
Purchase History
| Date | Type | Sale Price | Title Company |
|---|---|---|---|
| Grant Deed | $835,000 | Chicago Title Company | |
| Interfamily Deed Transfer | -- | None Available | |
| Interfamily Deed Transfer | -- | None Available | |
| Grant Deed | $215,000 | -- |
Property History
| Date | Event | Price | Change | Sq Ft Price |
|---|---|---|---|---|
| 01/09/2025 01/09/25 | Sold | $835,000 | -12.8% | $449 / Sq Ft |
| 12/09/2024 12/09/24 | Pending | -- | -- | -- |
| 11/02/2024 11/02/24 | For Sale | $958,000 | -- | $515 / Sq Ft |
Tax History Compared to Growth
Tax History
| Year | Tax Paid | Tax Assessment Tax Assessment Total Assessment is a certain percentage of the fair market value that is determined by local assessors to be the total taxable value of land and additions on the property. | Land | Improvement |
|---|---|---|---|---|
| 2025 | $4,249 | $337,025 | $134,806 | $202,219 |
| 2024 | $4,249 | $330,417 | $132,163 | $198,254 |
| 2023 | $4,111 | $323,939 | $129,572 | $194,367 |
| 2022 | $4,028 | $317,588 | $127,032 | $190,556 |
| 2021 | $3,945 | $311,361 | $124,541 | $186,820 |
| 2020 | $3,536 | $308,170 | $123,265 | $184,905 |
| 2019 | $3,443 | $302,129 | $120,849 | $181,280 |
| 2018 | $3,366 | $296,206 | $118,480 | $177,726 |
| 2017 | $3,298 | $290,399 | $116,157 | $174,242 |
| 2016 | $3,264 | $284,706 | $113,880 | $170,826 |
| 2015 | $3,211 | $280,431 | $112,170 | $168,261 |
| 2014 | $3,151 | $274,940 | $109,974 | $164,966 |
Agents Affiliated with this Home
-
Diana Cheng

Seller's Agent in 2025
Diana Cheng
Country Queen Real Estate
(909) 208-4040
1 in this area
78 Total Sales
-
Juliet Chung

Seller Co-Listing Agent in 2025
Juliet Chung
Country Queen Real Estate
(909) 374-0299
1 in this area
64 Total Sales
-
Arielle Komie
A
Buyer's Agent in 2025
Arielle Komie
Keller Williams Westlake Village
(805) 907-1279
5 in this area
10 Total Sales
Map
Source: California Regional Multiple Listing Service (CRMLS)
MLS Number: TR24226540
APN: 521-0-332-025
- 3274 Cherrywood Dr
- 2947 Camino Del Zuro
- 3342 Heatherglow St
- 73 Mcafee Ct
- 221 Mcafee Ct
- 2660 Calle Abedul
- 2619 Calle Hermosa
- 152 Ventana Ct
- 2651 Sirius St
- 731 Calle Nogal
- 205 Cedar Heights Dr
- 650 Calle Pensamiento
- 774 Calle Punta
- 2797 Beckett Ct
- 212 Cedar Heights Dr
- 344 Calle Jazmin
- 2340 Aldrich Cir
- 3931 Bucklin Place
- 2965 Dogwood Cir
- 1134 Calle Pinata
