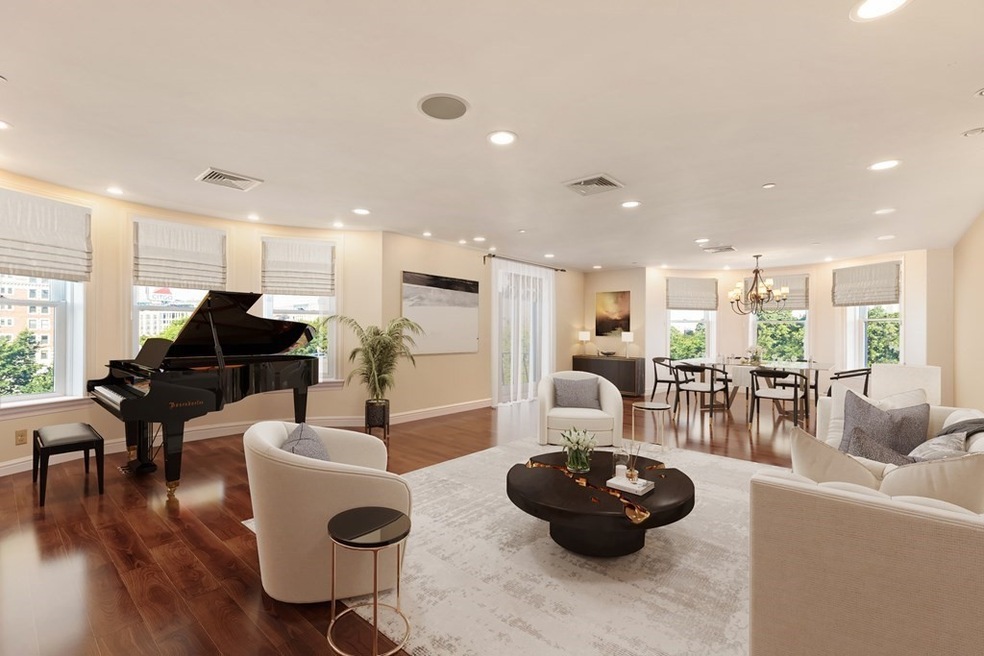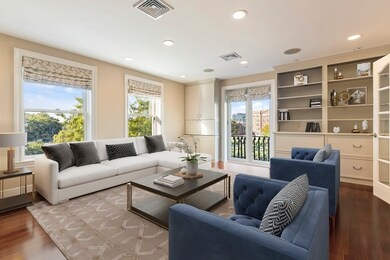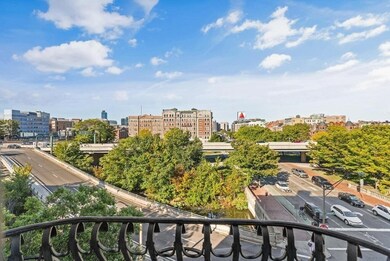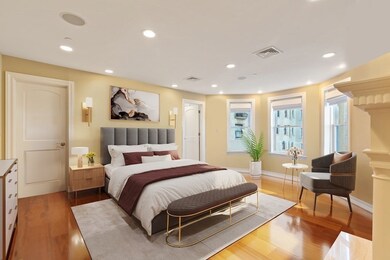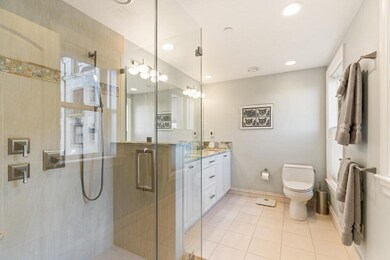
416 Commonwealth Ave Unit 401 Boston, MA 02215
Back Bay NeighborhoodEstimated Value: $2,630,000 - $3,949,000
Highlights
- Concierge
- 3-minute walk to Hynes Convention Center Station
- In Ground Pool
- Fitness Center
- Medical Services
- 4-minute walk to Commonwealth Avenue Mall
About This Home
As of April 2023SUN DRENCHED AT THE SOMERSET | This beautiful 3-bedroom plus den underwent a complete upgrade in 2013. The grand living/dining room has bowed windows, a balcony overlooking Kenmore Square, and plenty of space for entertaining and enjoyment. Flowing into the den, with its own balcony and plenty of natural light, the room features built-in bookcases, fireplace, and theater surround sound. An eat-in kitchen, with cherry wood cabinetry and granite countertops is the core of the home – anchored by a custom center-island, signed by the artist. Top of the line appliances, as well as a balcony overlooking Commonwealth Ave complete this space. The primary bedroom features a seating area in its bay window overlooking the pool, as well as a fireplace, custom walk-in closet, and ensuite with heated floors and rain shower. Tucked away in the opposite wing, the guest bedrooms are spacious with their own full bath. This home comes with 1 garage parking space, deeded storage and 24 hour concierge.
Property Details
Home Type
- Condominium
Est. Annual Taxes
- $23,560
Year Built
- Built in 1897
Lot Details
- 2,352
HOA Fees
- $2,139 Monthly HOA Fees
Parking
- 1 Car Attached Garage
- Assigned Parking
Interior Spaces
- 2,363 Sq Ft Home
- 1-Story Property
- 2 Fireplaces
Kitchen
- Oven
- Range
- Microwave
- Freezer
- Dishwasher
Bedrooms and Bathrooms
- 3 Bedrooms
Laundry
- Laundry in unit
- Dryer
- Washer
Pool
- In Ground Pool
Location
- Property is near public transit
- Property is near schools
Utilities
- Forced Air Heating and Cooling System
- 3 Cooling Zones
- 3 Heating Zones
- Heat Pump System
Listing and Financial Details
- Assessor Parcel Number W:05 P:03809 S:102,3362373
Community Details
Overview
- Association fees include water, sewer, insurance, security, maintenance structure, ground maintenance, snow removal
- 129 Units
- Mid-Rise Condominium
- The Somerset Condominiums Community
Amenities
- Concierge
- Medical Services
- Shops
- Elevator
- Community Storage Space
Recreation
- Tennis Courts
- Fitness Center
- Community Pool
- Park
- Jogging Path
- Bike Trail
Pet Policy
- Pets Allowed
Security
- Resident Manager or Management On Site
Ownership History
Purchase Details
Purchase Details
Purchase Details
Purchase Details
Purchase Details
Purchase Details
Similar Homes in Boston, MA
Home Values in the Area
Average Home Value in this Area
Purchase History
| Date | Buyer | Sale Price | Title Company |
|---|---|---|---|
| Andres Realty Llc | -- | -- | |
| Andres Realty Llc | -- | -- | |
| South Dakota T Co Llc | -- | -- | |
| Andres John C | -- | -- | |
| 401 Somerset Llc | $1,620,000 | -- | |
| Anton Arthur C | $810,000 | -- |
Mortgage History
| Date | Status | Borrower | Loan Amount |
|---|---|---|---|
| Open | Chakravorti Bhaskar | $350,000 | |
| Closed | Andres Realty Llc | $1,425,000 |
Property History
| Date | Event | Price | Change | Sq Ft Price |
|---|---|---|---|---|
| 04/11/2023 04/11/23 | Sold | $3,310,000 | -2.5% | $1,401 / Sq Ft |
| 01/30/2023 01/30/23 | Pending | -- | -- | -- |
| 01/20/2023 01/20/23 | Price Changed | $3,395,000 | -5.7% | $1,437 / Sq Ft |
| 10/12/2022 10/12/22 | For Sale | $3,600,000 | -- | $1,523 / Sq Ft |
Tax History Compared to Growth
Tax History
| Year | Tax Paid | Tax Assessment Tax Assessment Total Assessment is a certain percentage of the fair market value that is determined by local assessors to be the total taxable value of land and additions on the property. | Land | Improvement |
|---|---|---|---|---|
| 2025 | $29,236 | $2,524,700 | $0 | $2,524,700 |
| 2024 | $25,039 | $2,297,200 | $0 | $2,297,200 |
| 2023 | $23,498 | $2,187,900 | $0 | $2,187,900 |
| 2022 | $23,338 | $2,145,000 | $0 | $2,145,000 |
| 2021 | $22,887 | $2,145,000 | $0 | $2,145,000 |
| 2020 | $23,169 | $2,194,000 | $0 | $2,194,000 |
| 2019 | $22,663 | $2,150,200 | $0 | $2,150,200 |
| 2018 | $21,256 | $2,028,200 | $0 | $2,028,200 |
| 2017 | $20,648 | $1,949,800 | $0 | $1,949,800 |
| 2016 | $20,044 | $1,822,200 | $0 | $1,822,200 |
| 2015 | $21,664 | $1,788,900 | $0 | $1,788,900 |
| 2014 | $19,617 | $1,559,400 | $0 | $1,559,400 |
Agents Affiliated with this Home
-
617 Living

Seller's Agent in 2023
617 Living
Compass
(617) 500-9900
4 in this area
74 Total Sales
-
Betsy Herald

Buyer's Agent in 2023
Betsy Herald
The Charles Realty
(617) 905-5441
26 in this area
119 Total Sales
Map
Source: MLS Property Information Network (MLS PIN)
MLS Number: 73047397
APN: CBOS-000000-000005-003809-000102
- 416 Commonwealth Ave Unit 317
- 416 Commonwealth Ave Unit 311
- 425 Newbury Street Parking Space
- 425 Newbury St Ps 170
- 425 Newbury St Ps163
- 425 Newbury St Unit Parking179
- 425 Newbury St Unit 165
- 425 Newbury St Unit PS-182
- 425 Newbury St Unit PS-218
- 425 Newbury St Unit PS-150
- 425 Newbury St Unit F15
- 390 Commonwealth Ave Unit 607
- 386 Commonwealth Ave Unit 42
- 409 Commonwealth Ave Unit B
- 397 Commonwealth Ave Unit 3
- 395 Commonwealth Ave
- 377 Commonwealth Ave
- 466 Commonwealth Ave Unit 301
- 64 Charlesgate E Unit 76
- 4 Charlesgate E Unit 604
- 416 Commonwealth Ave Unit 122
- 416 Commonwealth Ave Unit 121
- 416 Commonwealth Ave Unit 120
- 416 Commonwealth Ave Unit 119
- 416 Commonwealth Ave Unit 117
- 416 Commonwealth Ave Unit 116
- 416 Commonwealth Ave Unit 115
- 416 Commonwealth Ave Unit 114
- 416 Commonwealth Ave Unit 112
- 416 Commonwealth Ave Unit 111
- 416 Commonwealth Ave Unit 110
- 416 Commonwealth Ave Unit 620
- 416 Commonwealth Ave Unit 619
- 416 Commonwealth Ave Unit 618
- 416 Commonwealth Ave Unit 520
- 416 Commonwealth Ave Unit 519
- 416 Commonwealth Ave Unit 518
- 416 Commonwealth Ave Unit 420
- 416 Commonwealth Ave Unit 419
- 416 Commonwealth Ave Unit 418
