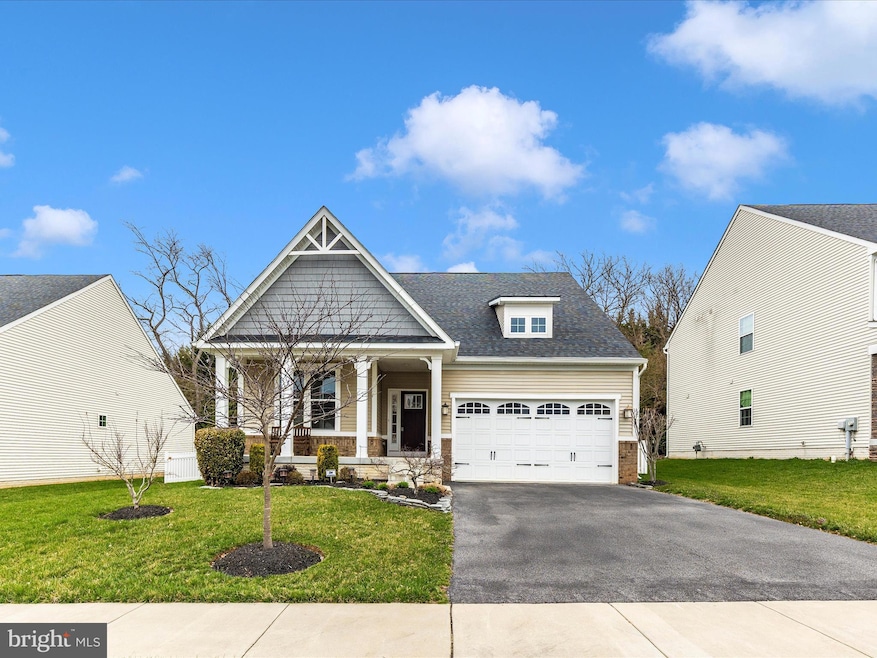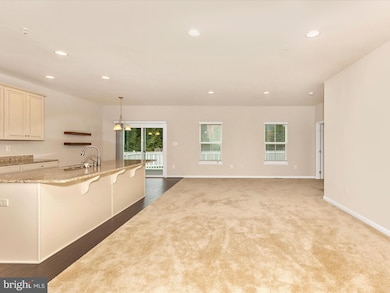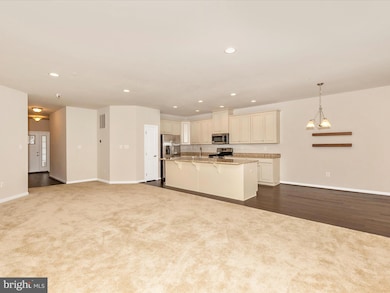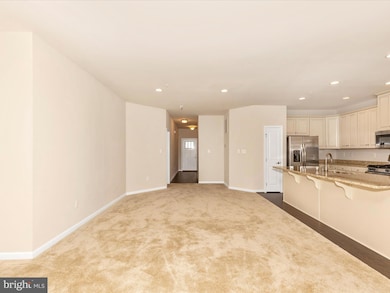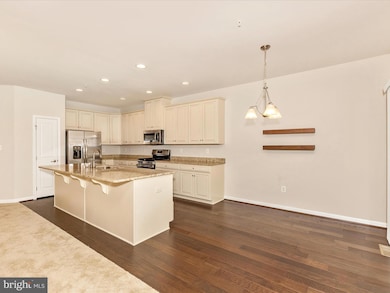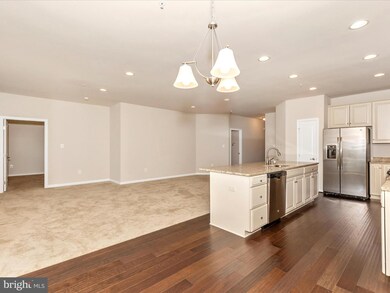
416 Conundrum Terrace Frederick, MD 21702
Clover Hill NeighborhoodHighlights
- Eat-In Gourmet Kitchen
- Open Floorplan
- Deck
- Yellow Springs Elementary School Rated A-
- Colonial Architecture
- Engineered Wood Flooring
About This Home
As of April 2025Welcome to your new home (literally) with this meticulously maintained property offering the perfect blend of comfort, convenience, and modern living. The home has never been lived in, everything is in brand new condition, just the age of the home!! A rare main floor living home with all you need on the first floor and extra space in the basement for you to use as you wish. This home offers spacious living areas, wood and tile floors and starting with the large open kitchen/family room area and its cozy fireplace ideal for entertaining or relaxing. The well-appointed kitchen boasts stainless steel modern appliances, ample cabinet and counter space, and a large island/breakfast bar. The master bedroom has an en-suite full bathroom and large walk-in closet. The rest of the first floor has a dedicated office and another bedroom. There is a full bath, a mudroom, laundry room, and a foyer style entryway rounding out the main floor. Off the family/kitchen area is the entrance to the maintenance free deck overlooking a fully fenced back yard.
In the yard, you will find well designed landscaping. If the outside isn't for you, head to the basement for a large sitting area, a full bathroom and bedroom, and a large storage area. Throughout the rest of the home enjoy recessed lighting, stylish fixtures, a security system, and a wonderful front porch to enjoy the evening. Don't miss your chance to own this fabulous main level living home!
Home Details
Home Type
- Single Family
Est. Annual Taxes
- $8,838
Year Built
- Built in 2018
Lot Details
- 7,493 Sq Ft Lot
- Property is Fully Fenced
- Vinyl Fence
- Landscaped
- Level Lot
- Sprinkler System
- Backs to Trees or Woods
- Back and Front Yard
- Property is in excellent condition
HOA Fees
- $45 Monthly HOA Fees
Parking
- 2 Car Attached Garage
- 2 Driveway Spaces
- Front Facing Garage
- Garage Door Opener
- On-Street Parking
Home Design
- Colonial Architecture
- Frame Construction
- Shingle Roof
- Concrete Perimeter Foundation
Interior Spaces
- Property has 2 Levels
- Open Floorplan
- Chair Railings
- Crown Molding
- Ceiling height of 9 feet or more
- Recessed Lighting
- Entrance Foyer
- Family Room Off Kitchen
- Sitting Room
- Combination Kitchen and Dining Room
- Den
- Storage Room
- Attic
- Finished Basement
Kitchen
- Eat-In Gourmet Kitchen
- Breakfast Area or Nook
- Gas Oven or Range
- Built-In Microwave
- Dishwasher
- Stainless Steel Appliances
- Kitchen Island
- Upgraded Countertops
- Disposal
Flooring
- Engineered Wood
- Carpet
- Ceramic Tile
Bedrooms and Bathrooms
- Walk-In Closet
- Walk-in Shower
Laundry
- Laundry Room
- Laundry on main level
- Washer and Dryer Hookup
Home Security
- Surveillance System
- Carbon Monoxide Detectors
- Fire and Smoke Detector
Eco-Friendly Details
- Energy-Efficient Appliances
- Energy-Efficient Windows
Schools
- Yellow Springs Elementary School
- Monocacy Middle School
- Gov. Thomas Johnson High School
Utilities
- Forced Air Heating and Cooling System
- Vented Exhaust Fan
- Natural Gas Water Heater
Additional Features
- Doors are 32 inches wide or more
- Deck
Listing and Financial Details
- Tax Lot 120
- Assessor Parcel Number 1102593805
Community Details
Overview
- Association fees include snow removal, trash
- Clover Ridge Comm Association
- Built by Ryan Homes
- Clover Ridge Subdivision
- Planned Unit Development
Amenities
- Common Area
Recreation
- Community Playground
- Community Pool
- Jogging Path
Ownership History
Purchase Details
Home Financials for this Owner
Home Financials are based on the most recent Mortgage that was taken out on this home.Purchase Details
Purchase Details
Home Financials for this Owner
Home Financials are based on the most recent Mortgage that was taken out on this home.Purchase Details
Similar Homes in Frederick, MD
Home Values in the Area
Average Home Value in this Area
Purchase History
| Date | Type | Sale Price | Title Company |
|---|---|---|---|
| Deed | $650,000 | Friendship Title | |
| Deed | $650,000 | Friendship Title | |
| Deed | -- | None Listed On Document | |
| Deed | $435,887 | Stewart Title Guaranty Co | |
| Deed | $126,300 | None Available |
Mortgage History
| Date | Status | Loan Amount | Loan Type |
|---|---|---|---|
| Open | $645,269 | New Conventional | |
| Closed | $645,269 | New Conventional | |
| Previous Owner | $160,887 | New Conventional |
Property History
| Date | Event | Price | Change | Sq Ft Price |
|---|---|---|---|---|
| 04/08/2025 04/08/25 | Sold | $650,000 | +4.8% | $252 / Sq Ft |
| 03/30/2025 03/30/25 | Pending | -- | -- | -- |
| 03/29/2025 03/29/25 | For Sale | $620,000 | -- | $240 / Sq Ft |
Tax History Compared to Growth
Tax History
| Year | Tax Paid | Tax Assessment Tax Assessment Total Assessment is a certain percentage of the fair market value that is determined by local assessors to be the total taxable value of land and additions on the property. | Land | Improvement |
|---|---|---|---|---|
| 2025 | $8,843 | $515,500 | $110,200 | $405,300 |
| 2024 | $8,843 | $477,667 | $0 | $0 |
| 2023 | $7,921 | $439,833 | $0 | $0 |
| 2022 | $7,221 | $402,000 | $110,200 | $291,800 |
| 2021 | $7,130 | $398,833 | $0 | $0 |
| 2020 | $7,153 | $395,667 | $0 | $0 |
| 2019 | $7,028 | $392,500 | $100,200 | $292,300 |
| 2018 | $6,914 | $387,600 | $0 | $0 |
| 2017 | $1,174 | $100,200 | $0 | $0 |
Agents Affiliated with this Home
-
Scott Mogar

Seller's Agent in 2025
Scott Mogar
RE/MAX
(240) 394-9350
2 in this area
73 Total Sales
-
Nicholas Gerhardt

Buyer's Agent in 2025
Nicholas Gerhardt
Taylor Properties
(240) 346-3172
2 in this area
70 Total Sales
Map
Source: Bright MLS
MLS Number: MDFR2061438
APN: 02-593805
- Homesite 816 Mustang Ct
- HOMESITE 816 Mustang Ct
- 1936 Moran Dr
- TBB Mustang Ct Unit EMORY II
- TBB Mustang Ct Unit COLTON II
- 95 Burnside Ct
- 2007 Peace Lily Ln
- 2005 Peace Lily Ln
- 2011 Peace Lily Ln
- 98 Cumberland Ct
- 2114 Peace Lily Ln
- 2026 Spring Run Cir
- 0 Homesite 2005 Peace Lily Ln Unit 36422494
- Homesite 2007 Peace Lily Ln
- TBB Reagans Rd Unit REGENT II
- TBB Reagans Rd Unit NEW HAVEN II
- Colton II Plan at Tuscarora Creek East - Single Family Homes
- Emory II Plan at Tuscarora Creek East - Single Family Homes
- Graham Plan at Tuscarora Creek East - Townhomes
- New Haven II Plan at Tuscarora Creek East - Single Family Homes
